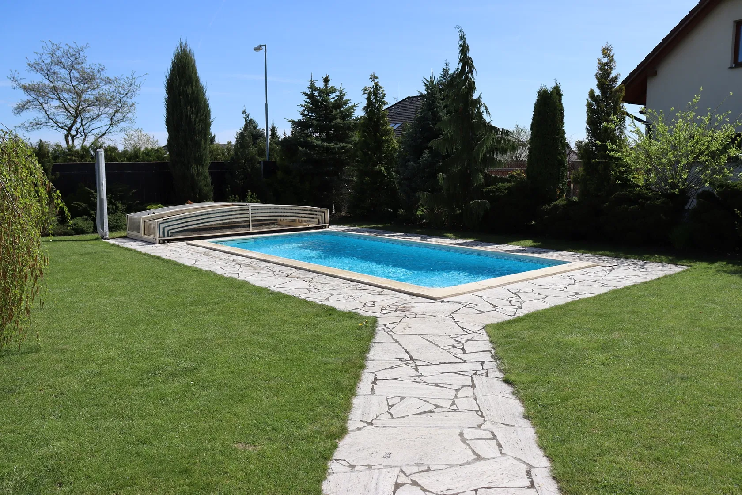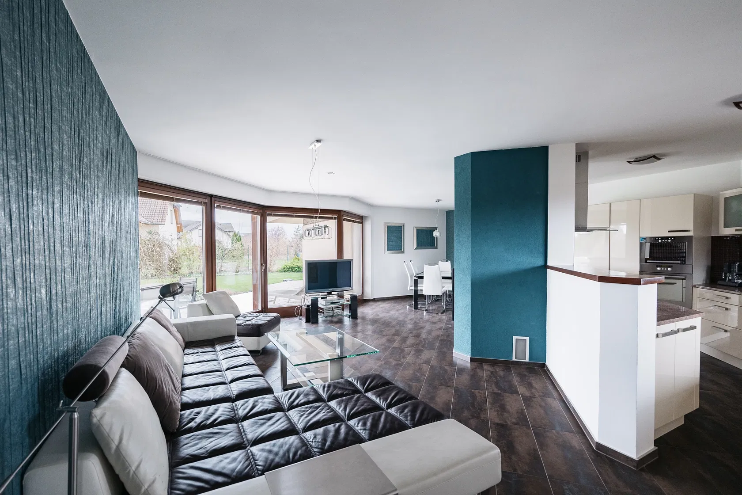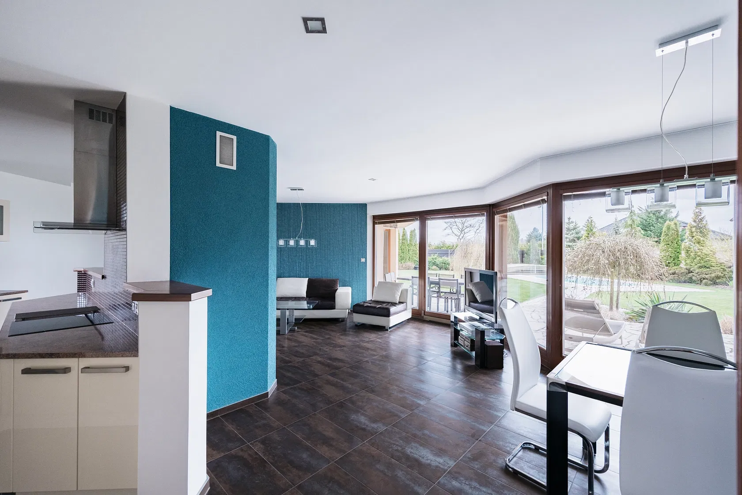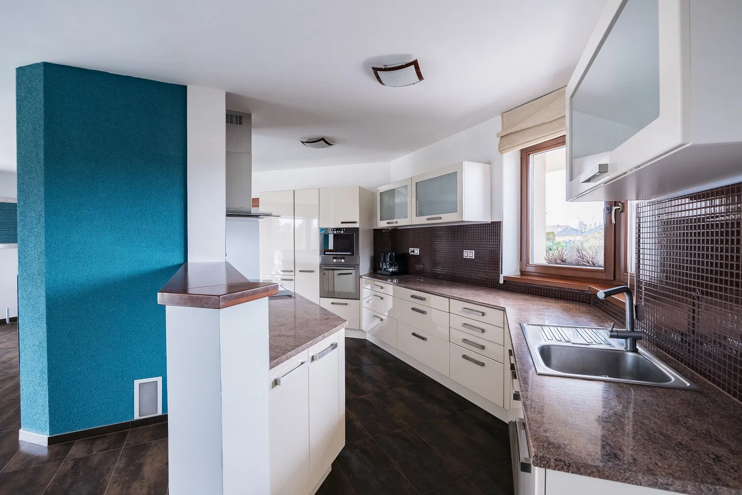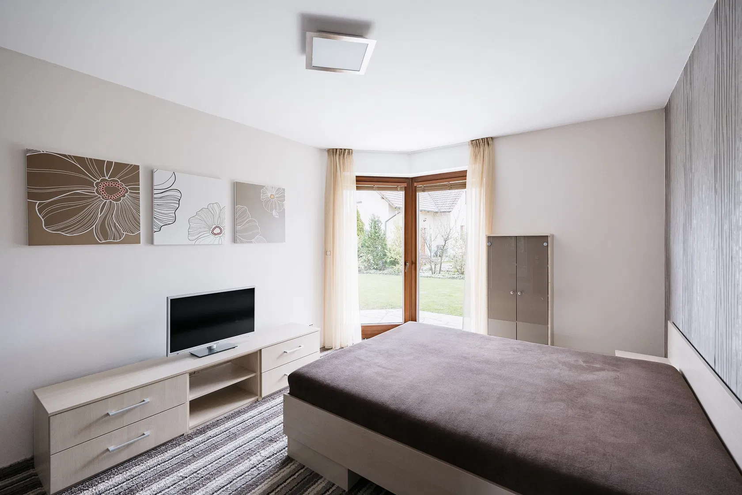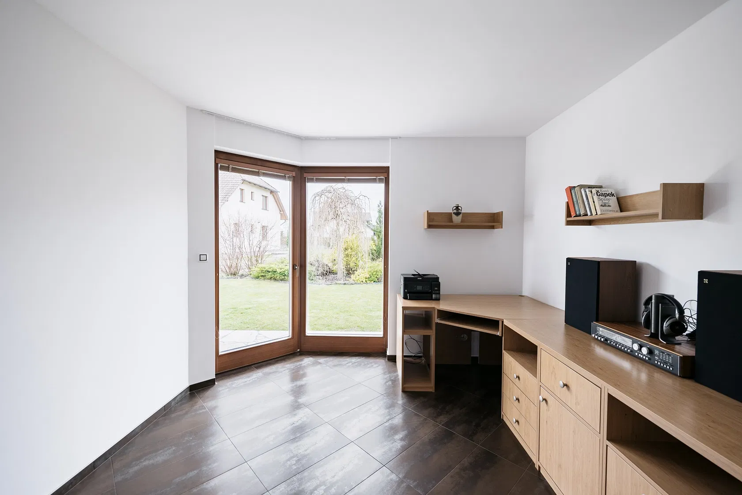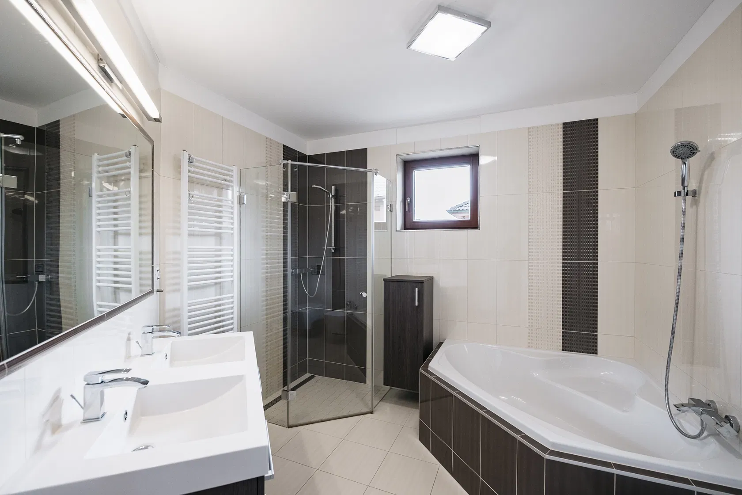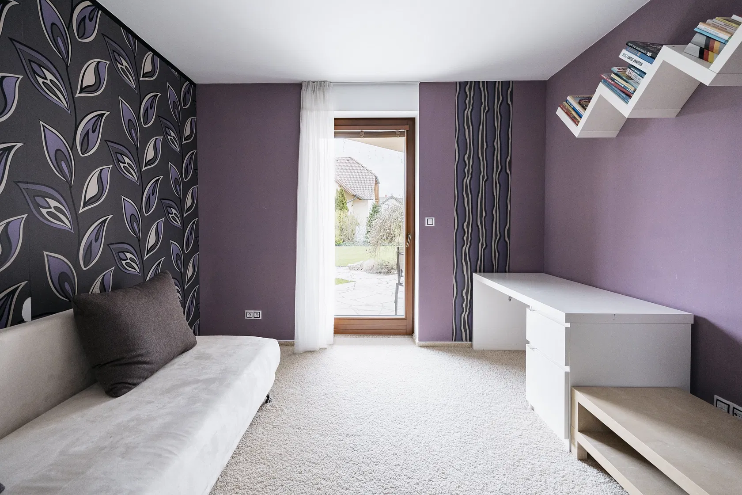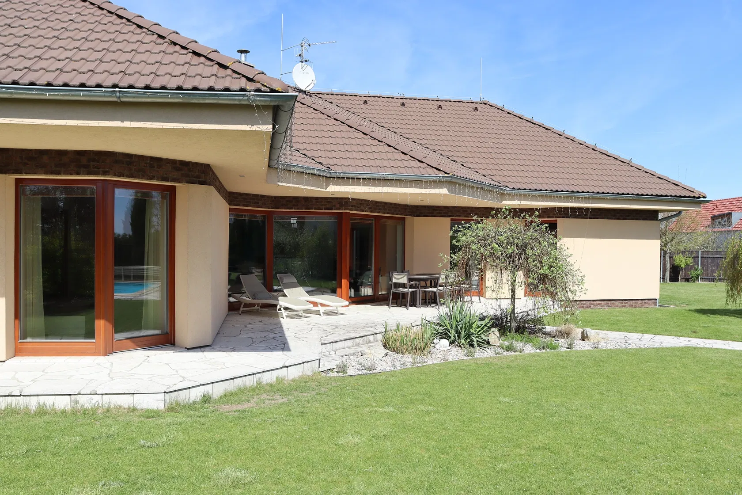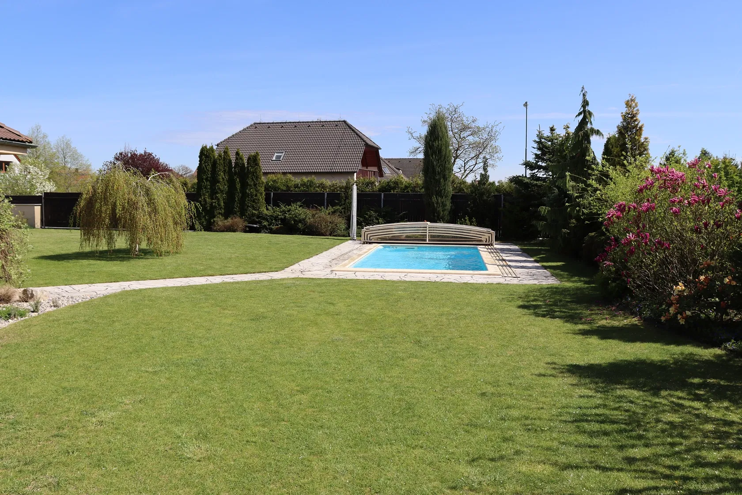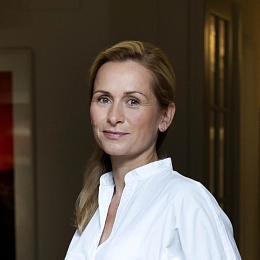This single-story family house with an outdoor pool and a southeast-facing garden is located in a residential part of the town of Nové Strašecí, which is set near the Křivoklátsko Protected Area, only about 25 minutes by car from the outskirts of Prague.
The layout consists of a living room, a kitchen, a guest room with an en-suite bathroom and separate entrance, 2 bedrooms, a bathroom, a dressing room, a utility room, and a foyer. All rooms have access to the garden.
The brick, energy-efficient house was built in 2010. Large-area triple-glazed Euro windows let in plenty of daylight. Floors are heated tiled and carpets in the bedrooms. Heating is provided by an IVT ground-water heat pump with a deep well, and an additional source of heat is the fireplace in the living room. The house therefore has very low operating costs. Kitchen appliances are by Whirlpool. The covered concrete swimming pool with PVC foil is used for relaxation, problem-free parking is possible in the garage with access to the garden for easier cleaning of garden equipment, and the flat garden is maintained by an automatic lawnmower.
There is a kindergarten not far from the house and it takes about 10 minutes to walk to an elementary school or a high school. The city has several supermarkets, a bakery, a zero waste store, a cafe, a health clinic, or a city cultural center. There are also many sports facilities (soccer and hockey fields, tennis courts, indoor hall, etc.). Nové Strašecí is located in a beautiful landscape on the border of the Křivoklátsko PLA, near the Lány Castle and the Lánská Obora PLA. Excellent accessibility to Prague is made possible by the D6 highway, and the ride by suburban bus to the Zličín metro station takes about half an hour.
Usable area 160.02 m2 (incl. garage 24.65 m2), built-up area 195.85 m2, garden 981.15 m2, plot 1,177 m2.
Facilities
-
Swimming pool
-
Fireplace
-
Garage

