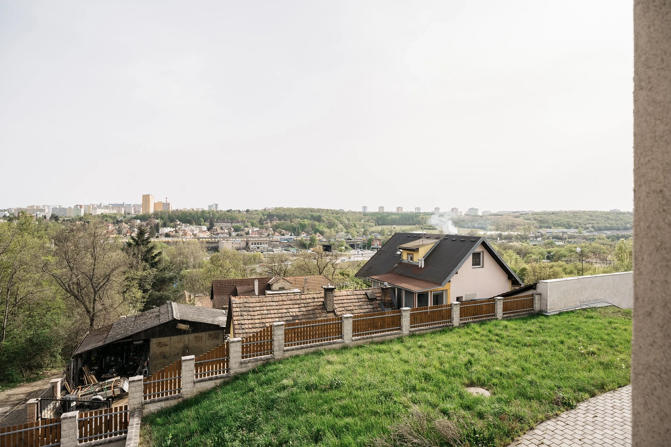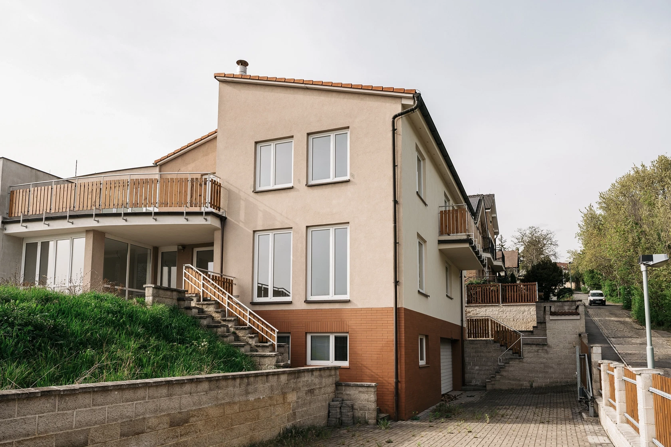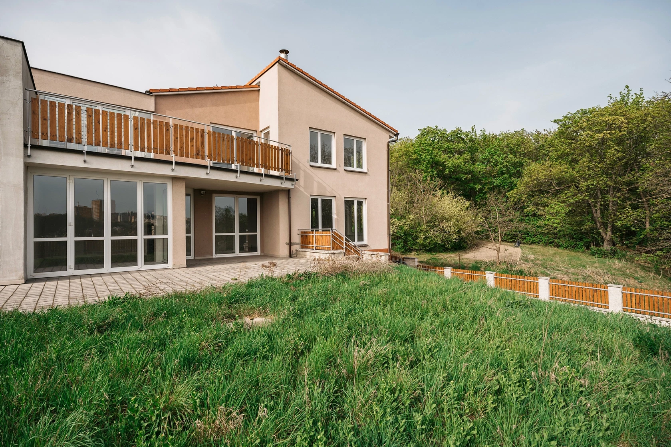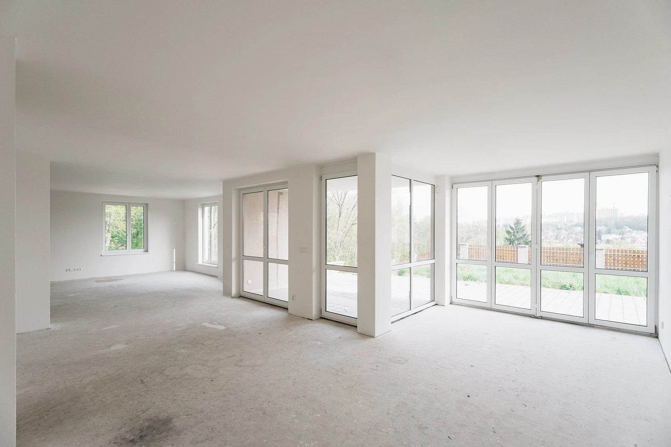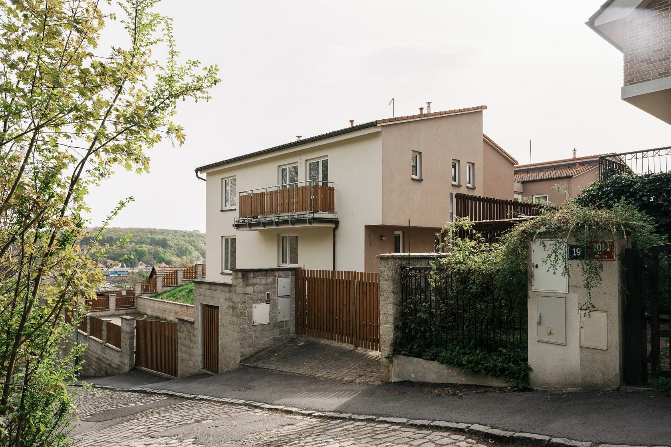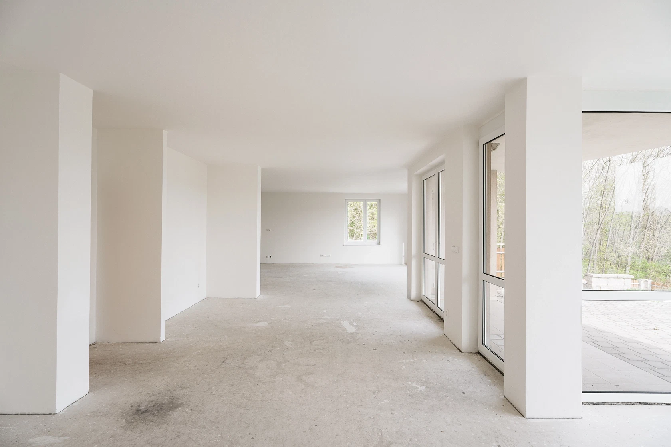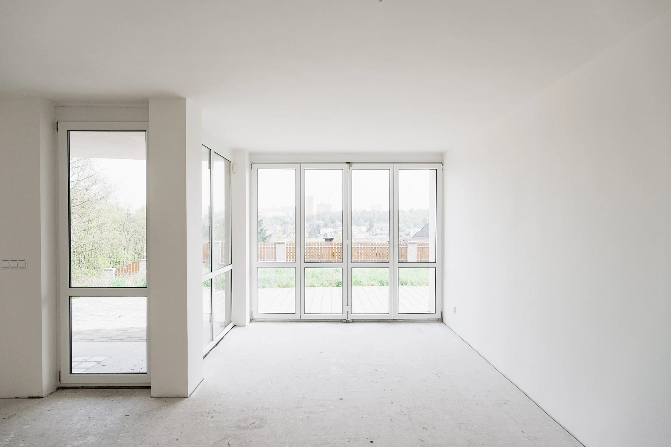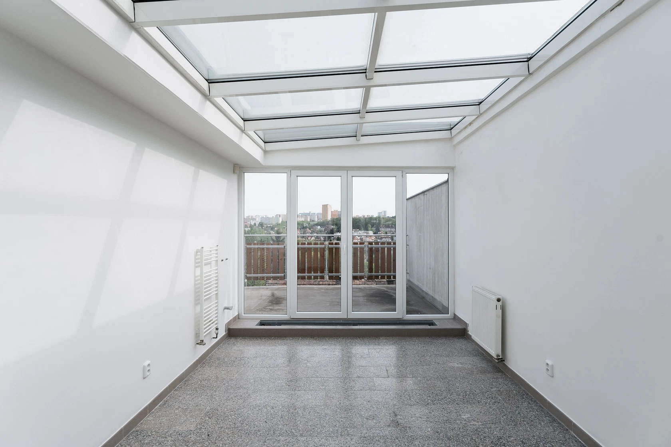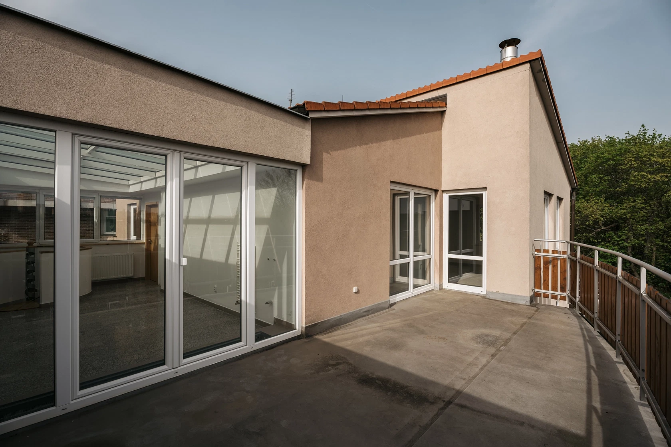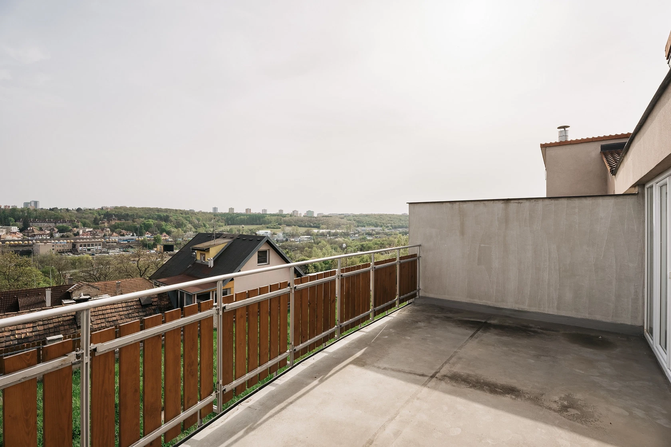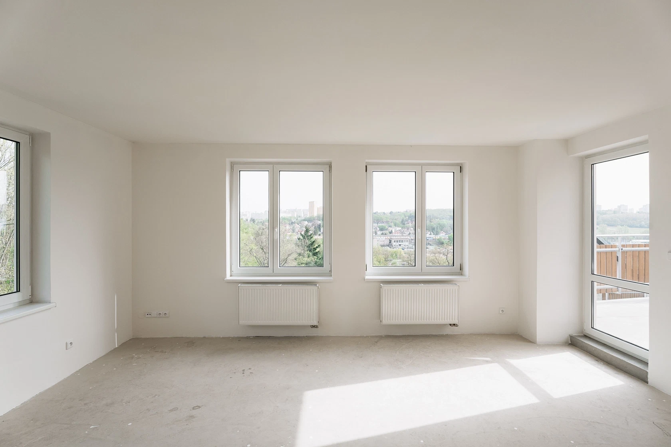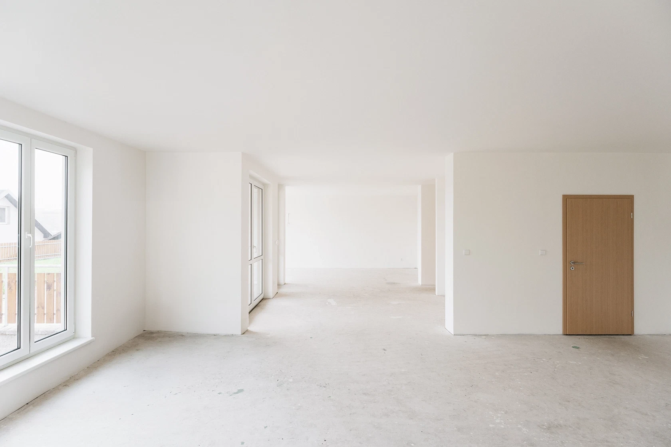This spacious family house (separate half of a semi-detached house) with a bright interior and breathtaking views is located on a southern slope on a quiet side street in Prague 4 Krč, right next to the Habrovka forest park near a metro station. The variable and generously designed layout showcases the seamless combination of residential and business purposes.
In the basement, there are 2 separate rooms (offices) with windows towards the garden, 2 workshops, a toilet, a shower bathroom, large and small storage spaces, a corridor, and a staircase hall. On the 1st floor is a generously sized living room with a preparation for a kitchen, a hall, a toilet, a storage room, and a utility room. The 2nd floor consists of a master bedroom with an en-suite bathroom and a balcony, another 2 bedrooms with access to a sunny terrace, a central bathroom, a stairwell, and a winter garden. The south-facing terrace offers nice views of the surrounding area, and the balcony is west-facing towards the garden lined with mature greenery.
The house is almost completely renovated; windows are plastic with interior blinds. Gas heating. Parking in a double garage.
The surrounding rich greenery of the Habrovka forest park provides a pleasant seclusion from the hustle and bustle of the city, but at the same time the place is very accessible and everything you need is within walking distance. A kindergarten and elementary school, a high school, a health clinic, a shopping center, and several restaurants are about a 10-minute walk away, and there is a sports field with tennis courts nearby. The Budějovická metro station (line C) can be reached on foot or within 5 minutes by bus, and the Olbrachtova or Nádraží Krč future station of the line D metro will be even closer.
Usable area 357 m2, built-up area 154 m2, garden 440 m2, plot 594 m2.
Facilities
-
Garage
