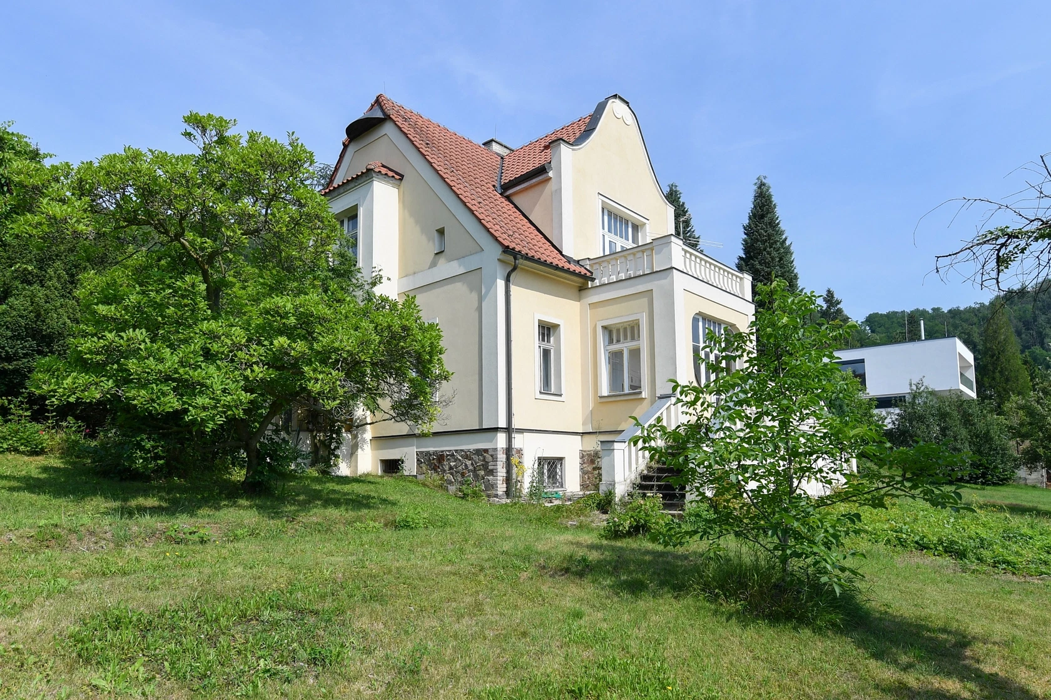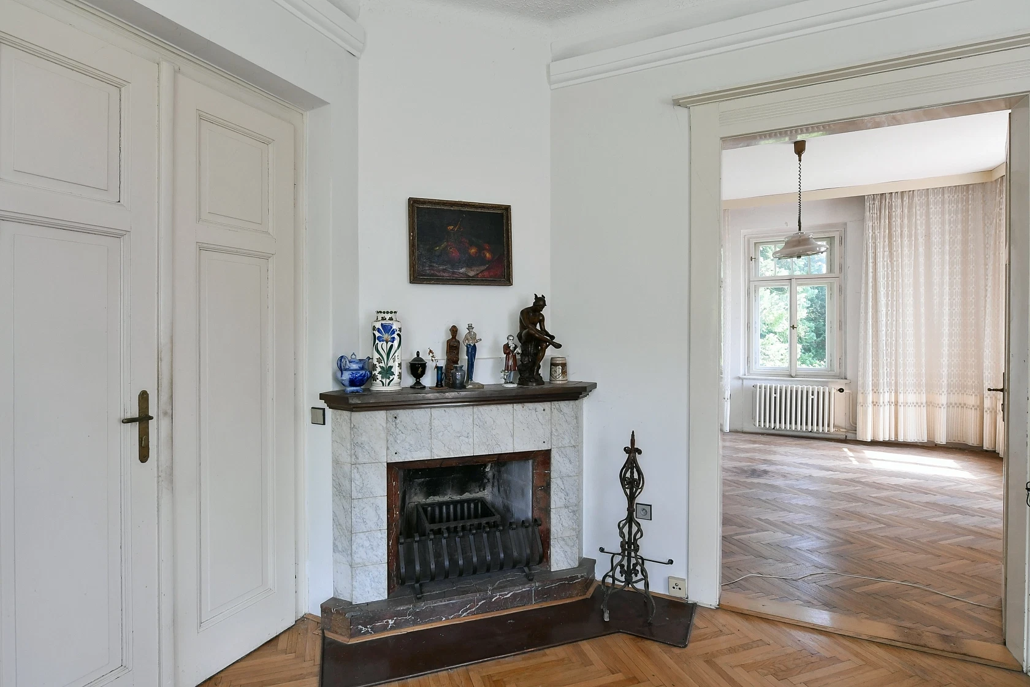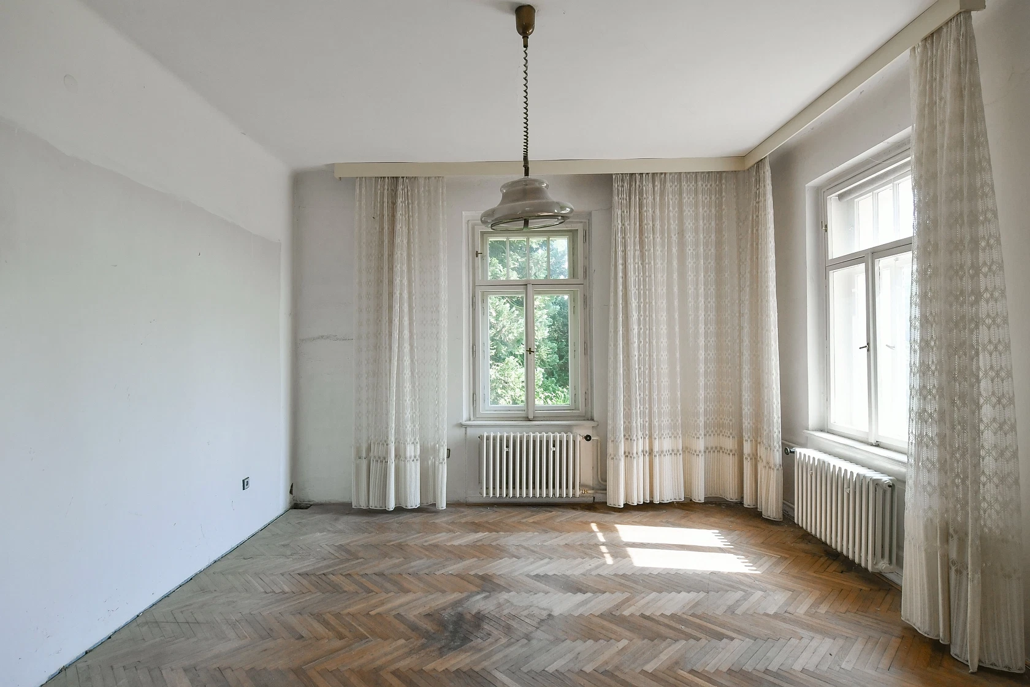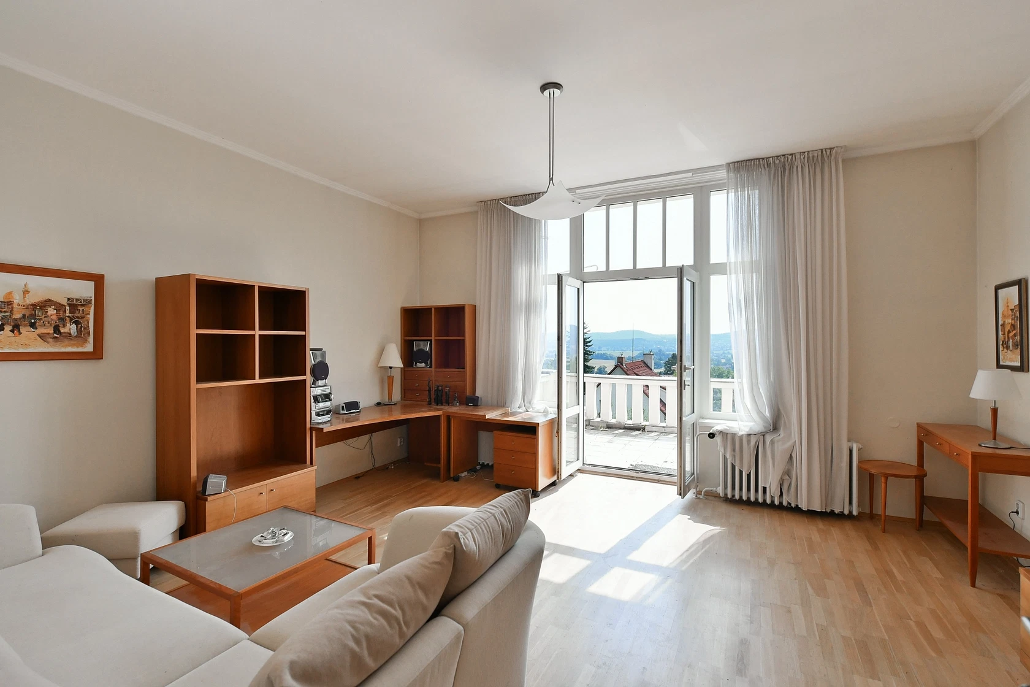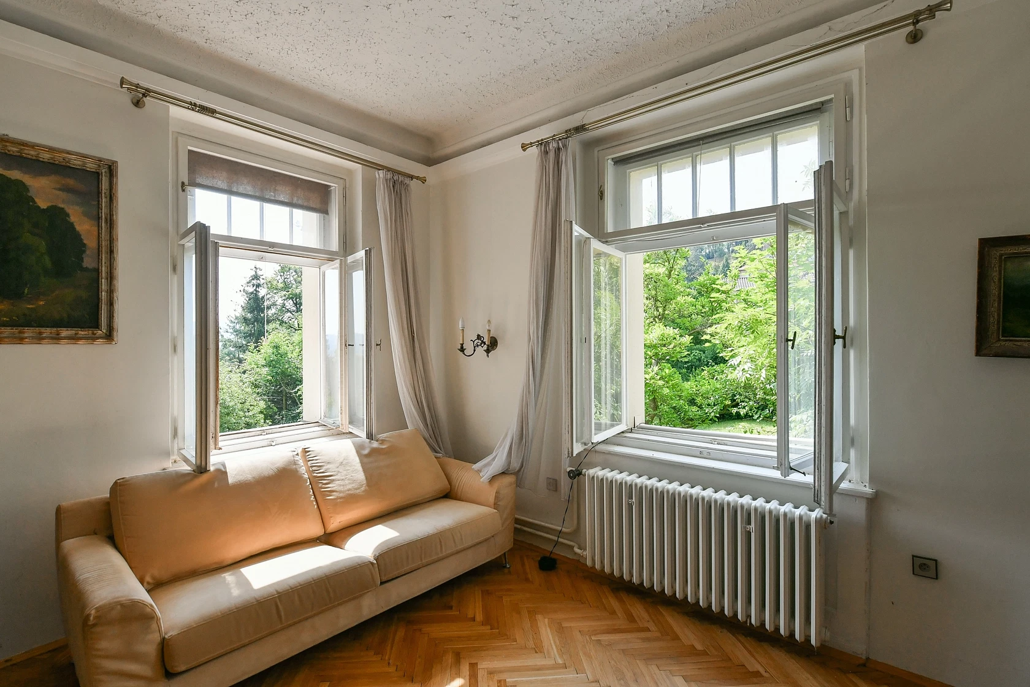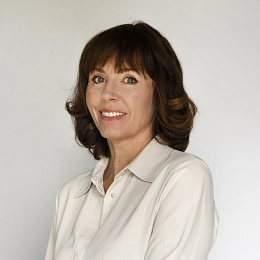This original south-facing 1930s villa with wonderful views of the picturesque valley of the Berounka River stands in a traditional villa development on the edge of Český karst PLA. The village with a full range of services and quick connections to Prague is a traditionally popular residential location.
The villa from 1919 was built by the academic painter Václav Jansa, after whom the street - Jansova - is named. The layout of the house with a partial basement offers, on the ground floor, a living room with access to a sunny loggia, a separate kitchen with a dining area, a bedroom, a bathroom, a toilet, an entrance hall, and a veranda. The loggia is also accessible via an outdoor double staircase. The 1st floor consists of 3 bedrooms with separate wardrobes/closets, with the east-facing bedroom having access to the balcony, and a bathroom. The attic space can be extended. The slightly sloping, over 2,000 m2 garden provides complete privacy and at the same time a unique view of the surroundings.
In 2003, the house was partially reconstructed (new roof, facade insulation, vertical waterproofing, veranda), but is nevertheless suitable for further modifications and reconstruction. There is also a water well in the garden (not currently in service) and a separate garage.
This quiet and sought-after traditional residential area offers complete civic amenities, including shops, supermarkets, doctors, offices, schools, and kindergartens. The plan is to build a high school. The young generation will be excited by the community's rich sports activities, well-maintained city beach on the banks of the Berounka River, and the modern skate park. An added benefit is the excellent train connection to the center of Prague (10 minutes to the Smíchov Railway Station, 20 minutes to the Main Railway Station) or by car to the Prague Ring Road.
Usable area 259.15 m2, of which interior 221 m2 and garage 38 m2, built-up area 202 m2, plot 2,543 m2.
Facilities
-
Garage


