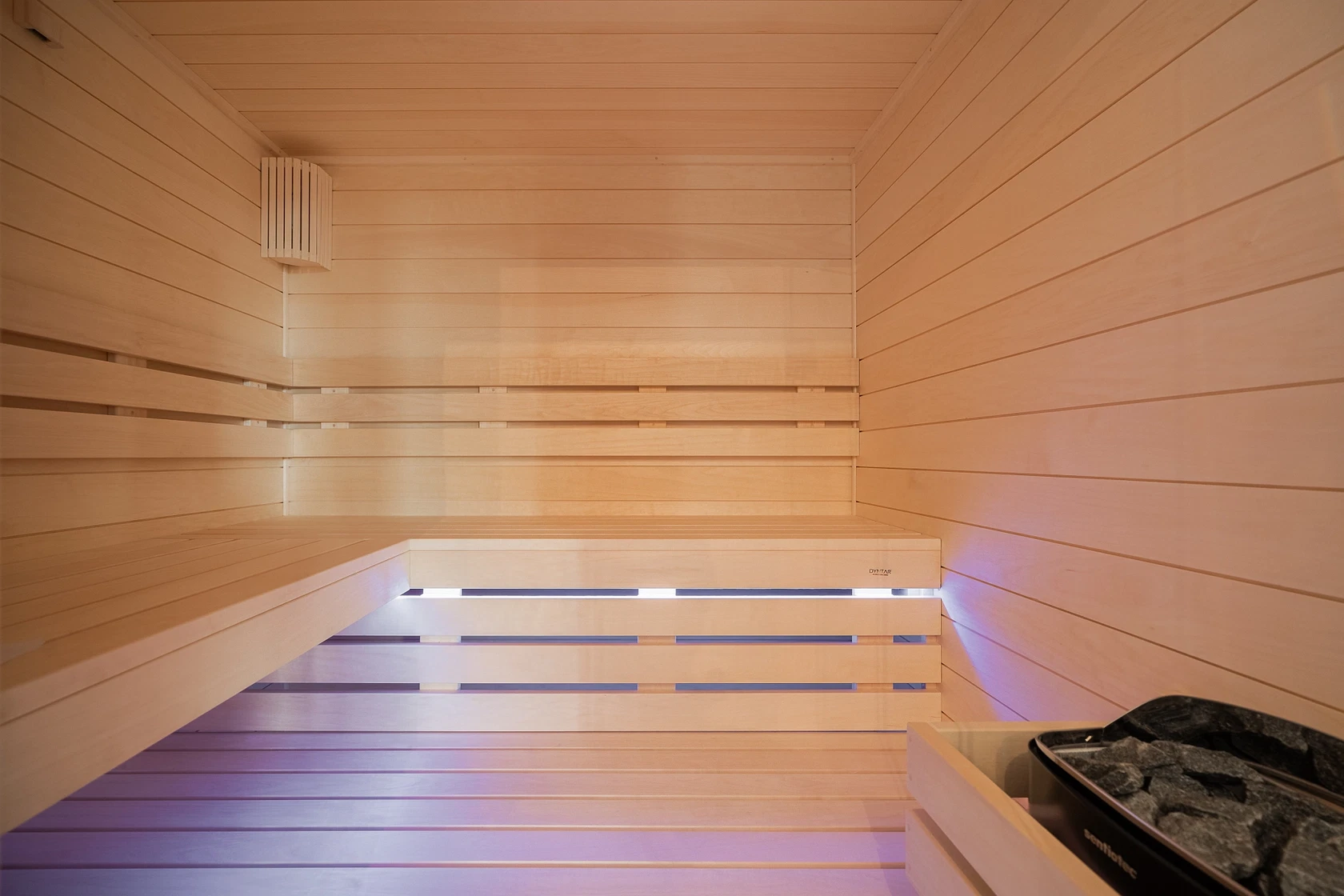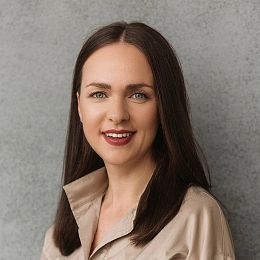This newly built family house with a practical layout and bright interior and a top-notch sauna is located in a quiet, green area in the village of Horoměřice, on the outskirts of the Suchdol and Lysolaje parts of Prague 6, not far from international schools and the airport. Expected approval date at the end of 2024.
On the ground floor is a living room with space for a kitchen and dining room connected to a south-facing terrace. The layout of this floor is completed by a walk-in wardrobe, a toilet, and a utility room with a slop sink. The first floor is designed as a private zone, and the master suite consists of a bedroom, a walk-in wardrobe, and a bathroom with an infrared sauna, and there are 2 more bedrooms, each with its own dressing room, a study, and a central bathroom.
The house features aluminum entrance doors in an anthracite color, windows in the same design with triple glazing and interior blinds with electric control, rebateless interior doors with magnetic locks, a videophone, large-format tiles on the ground floor, and oak floors on the upper floor. Floor heating in the entire house will be provided by a heat pump by the German Stiebel Eltron brand with a cooling function, and the rooms are equipped with thermostats for individual temperature control. The high-quality sanitary ware is primarily by Laufen and Hansgrohe. The sauna, made of aspen wood, features glass doors and LED backlighting. Parking for 2 cars is provided in the form of a covered parking space, which is followed by a room that can be used as a garage for a motorcycle or garden equipment. A retention tank for rainwater is installed on the property.
The house is part of a new residential part of Horoměřice with a very good infrastructure. Nearby is a kindergarten and elementary school, shops including a supermarket, a sports complex and a children's playground. The ČZU campus is also within easy reach, the Riverside School Prague or the International School of Prague international schools are within a short driving distance, and the drive to the airport is also quick. Buses provide a connection to the Dejvická metro station (15-minute drive), and traffic service will be even better after the extension of the tram line to Suchdol, where it is possible to walk along a pedestrian-lined alley. The area is surrounded by a beautiful landscape with many natural monuments.
Usable area 226.24 m2, built-up area 122 m2, garden 539 m2, plot 661 m2.
Facilities
-
Sauna
-
Underfloor heating
-
Parking
-
Terrace




































