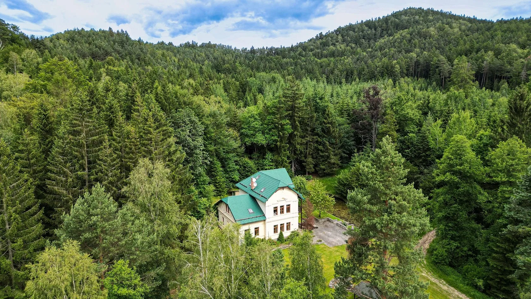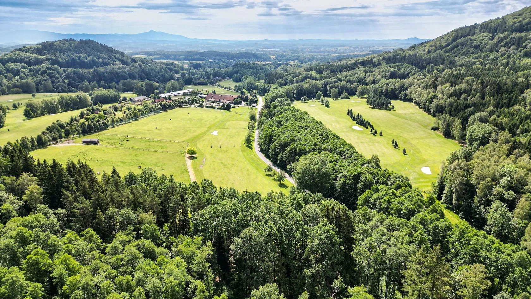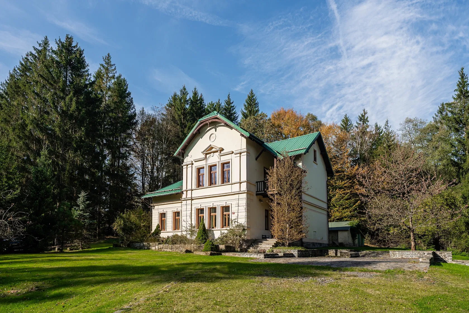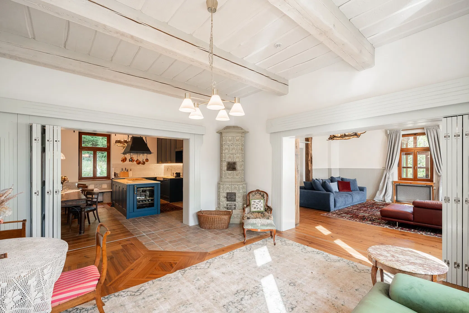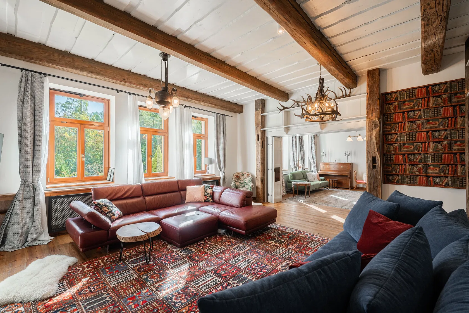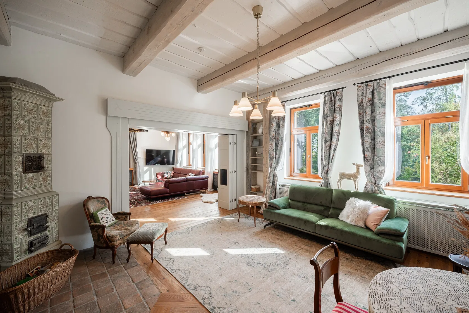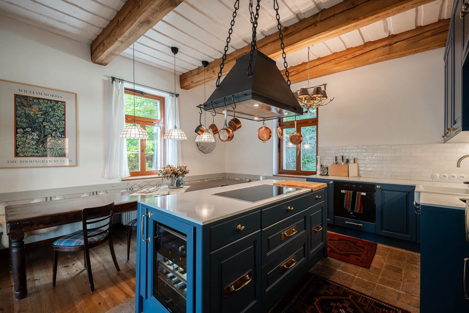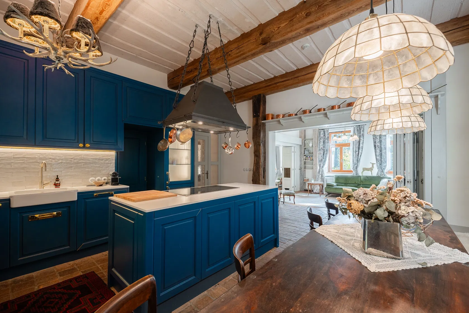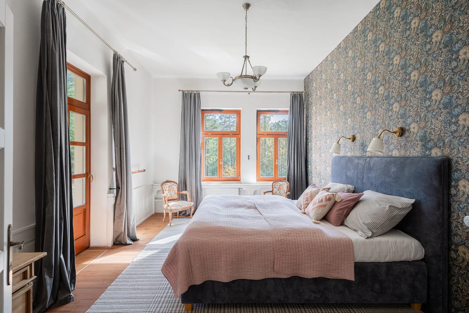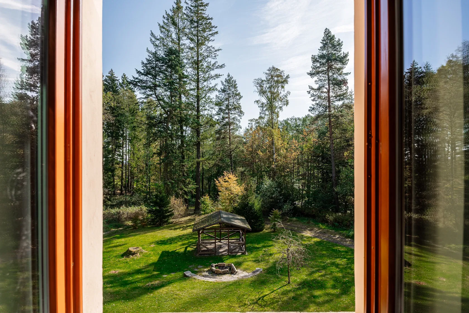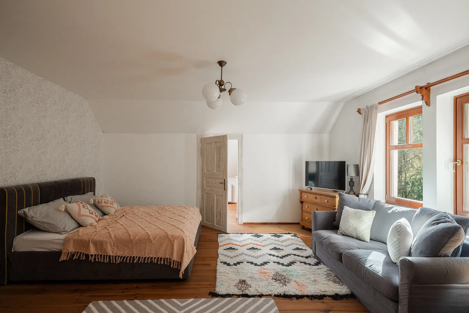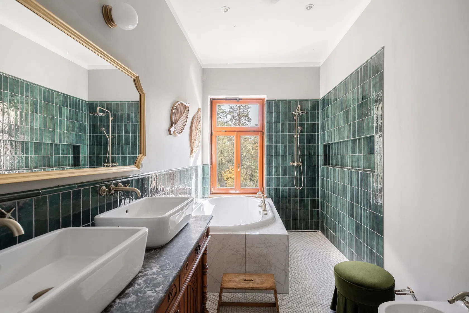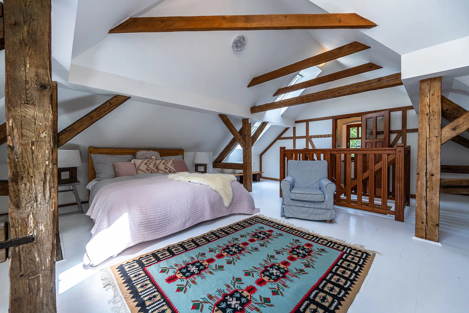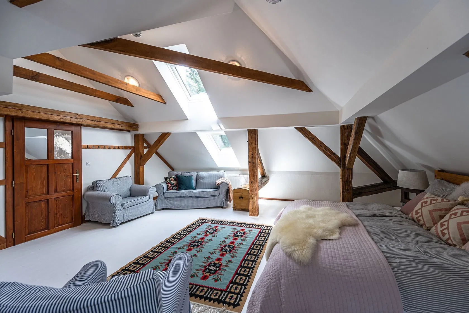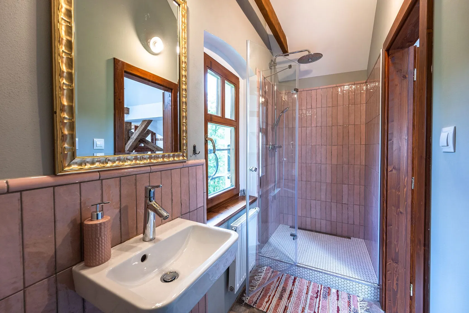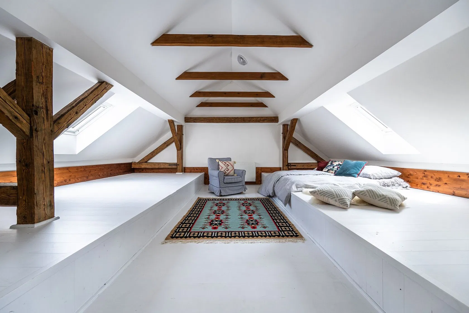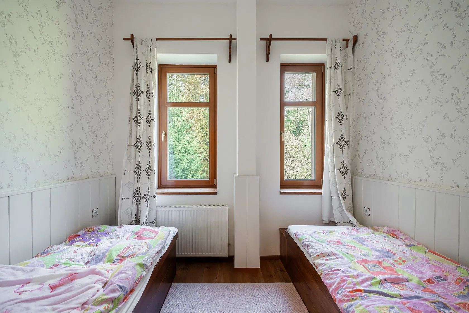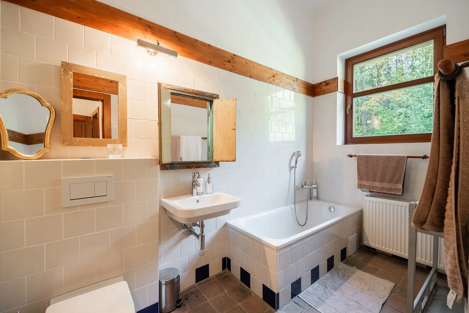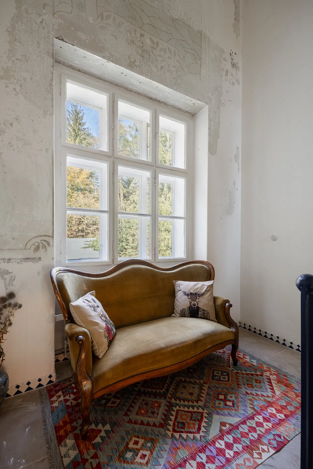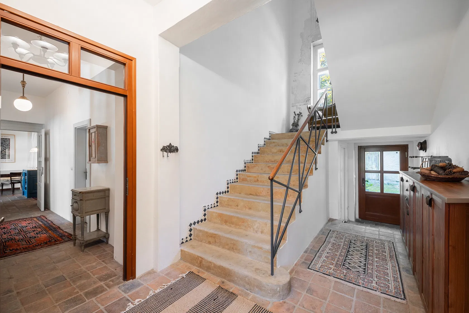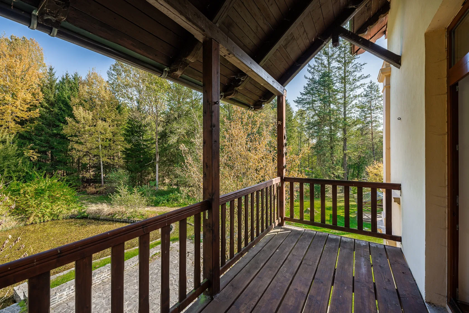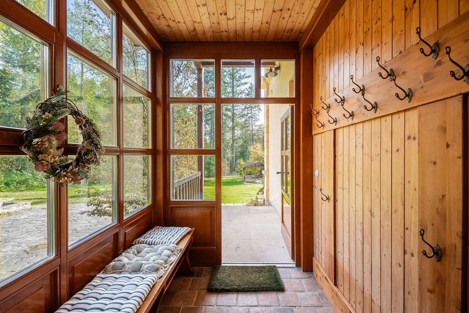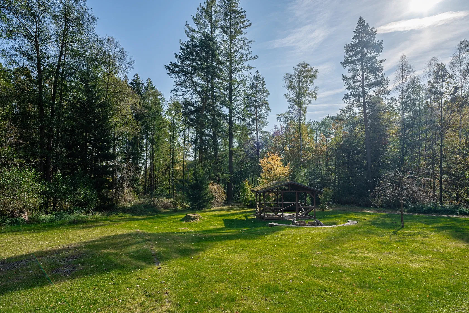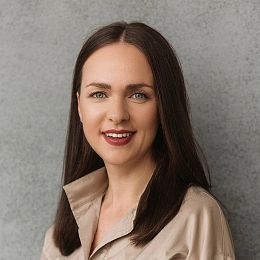This romantic family house from 1924, with a fully furnished interior designed down to the last detail, is located in a charming area in the middle of the woods in the Lužické hory PLA but at the same time in the immediate vicinity of a golf resort.
The ground floor consists of a living room, a reading room with access to the kitchen and dining room, a pantry, a bathroom, a laundry room, a stairwell, and a vestibule. Upstairs is the master bedroom with an en-suite bathroom, walk-in wardrobe, and access to the terrace, a large room with two separate sleeping areas, another small bedroom, a bathroom, a separate toilet, a walk-in wardrobe, and a hallway. In the attic is a bedroom, a large space, and a toilet. Calming views of the ever-present greenery from every window. The basement contains a cellar of approx. 45 m2.
The impressive residence was originally a game house, and was completely reconstructed in 2019, giving the house modern day comforts without disturbing the original architectural character. The reconstruction included high-quality waterproofing and a new roof. The floors are new wooden or with original tiles, and a cozy impression is created by exposed beams. New wooden windows with triple glazing and heating is provided by a heat pump supplemented by a tiled stove in the reading room. The water is from a water well (passes through a water purifier in the basement), and another well is a 2-minute walk from the house. Waste is diverted to the septic tank. The house has its own lake with the possibility of being converted into a swimming pool. The purchase price includes all the interior furniture including antiques; the kitchen is equipped with Miele appliances.
The location of the house ensures perfect privacy and complete peace, but thanks to the neighboring golf resort, sports and restaurants can also be enjoyed. The romantic surrounding landscape with many rock formations offers a wide range of walking and cycling routes, and in winter, ski trails. Civic amenities are available in nearby Jablonné v Podještědí or Cvikov, where there is a popular brewery. Several German schools are nearby.
Floor area 350 m2, built-up area 421 m2, garden 3,138 m2, plot 3,559 m2.


