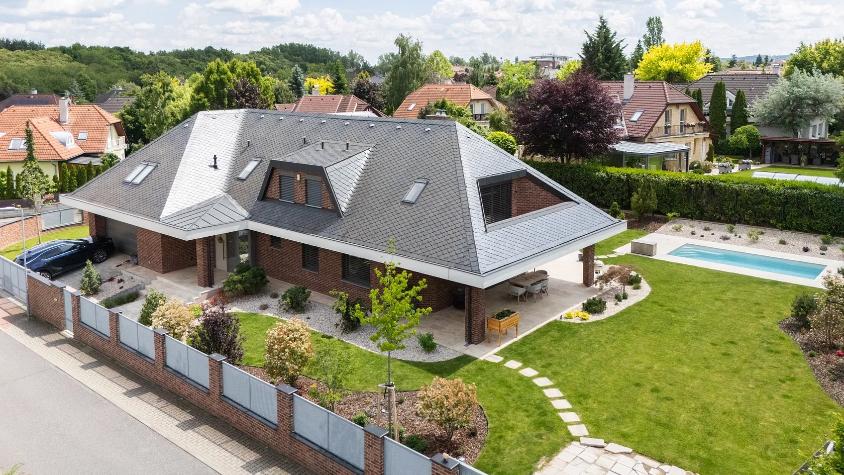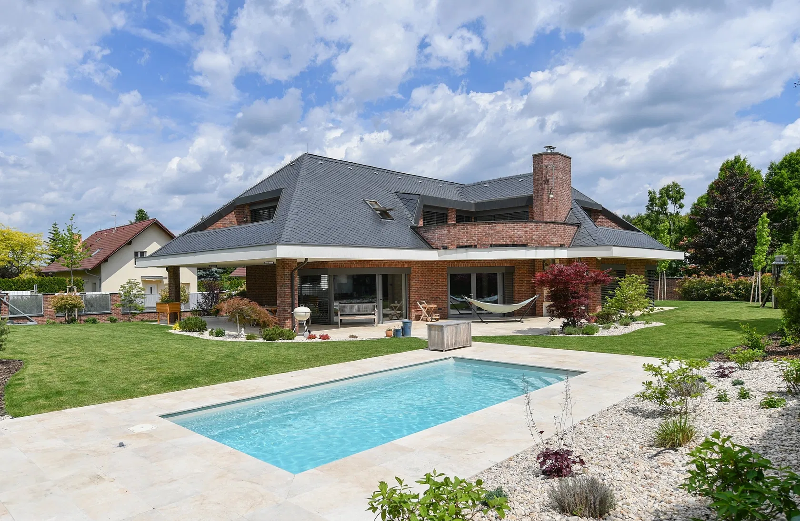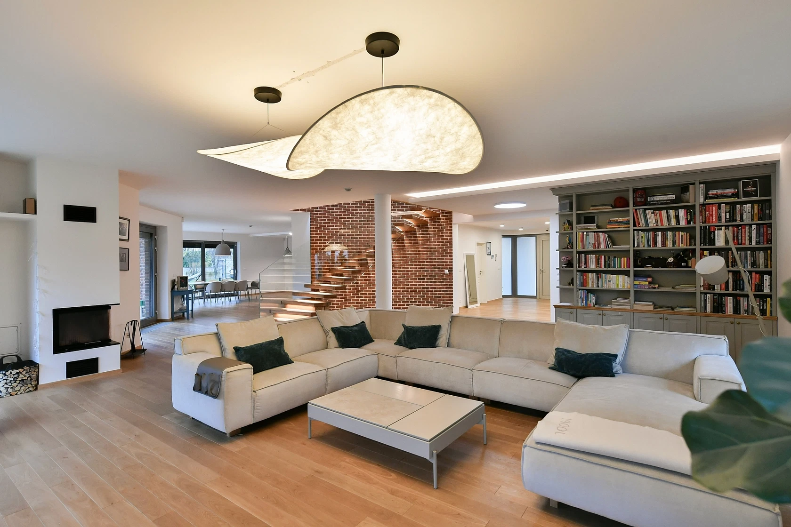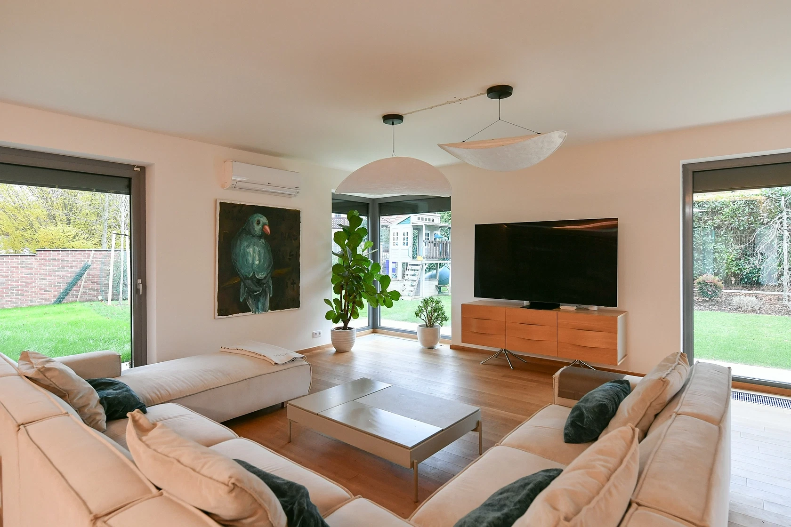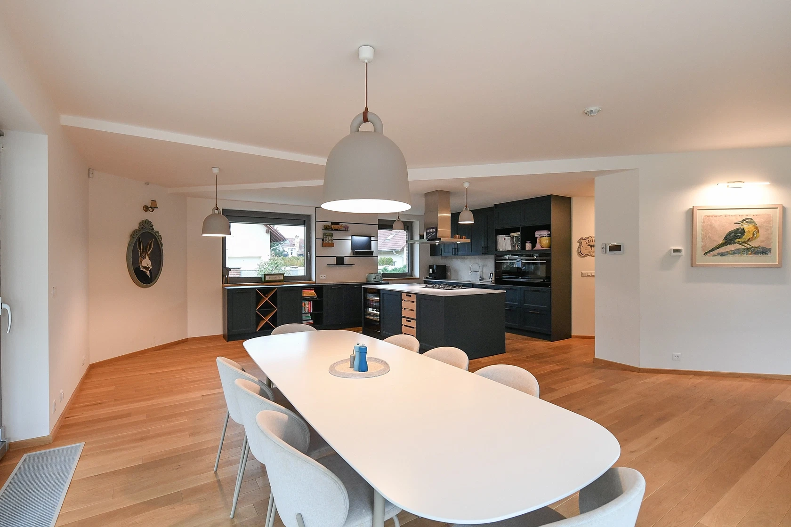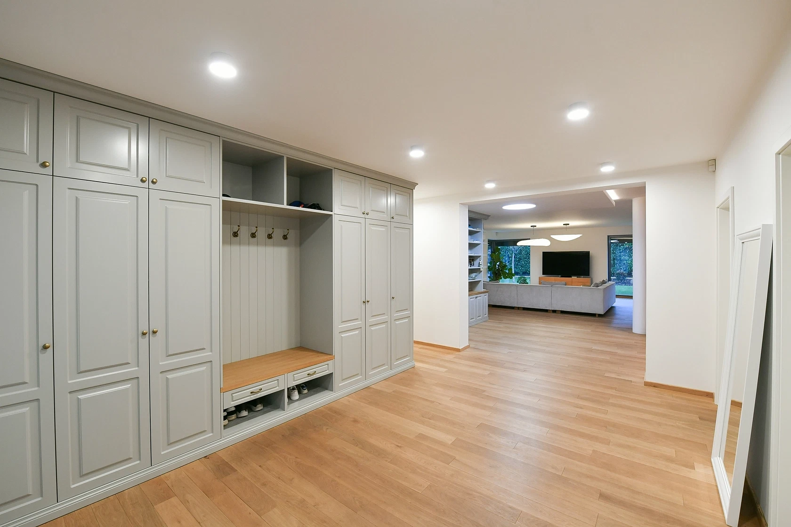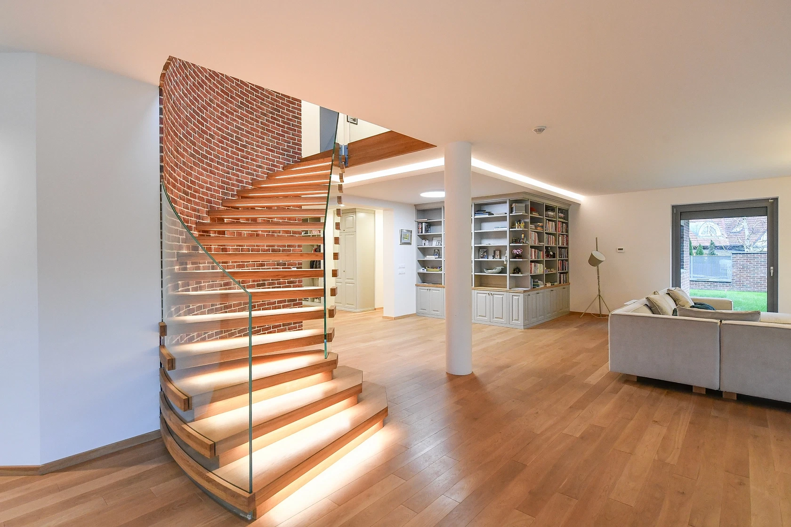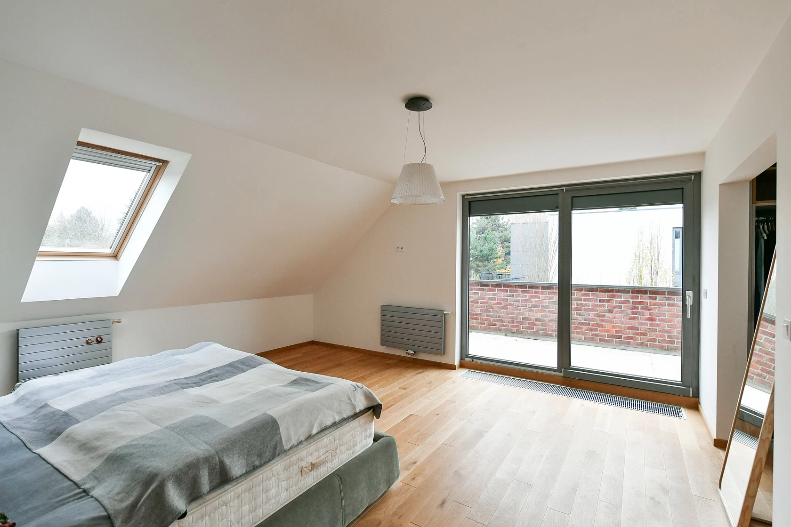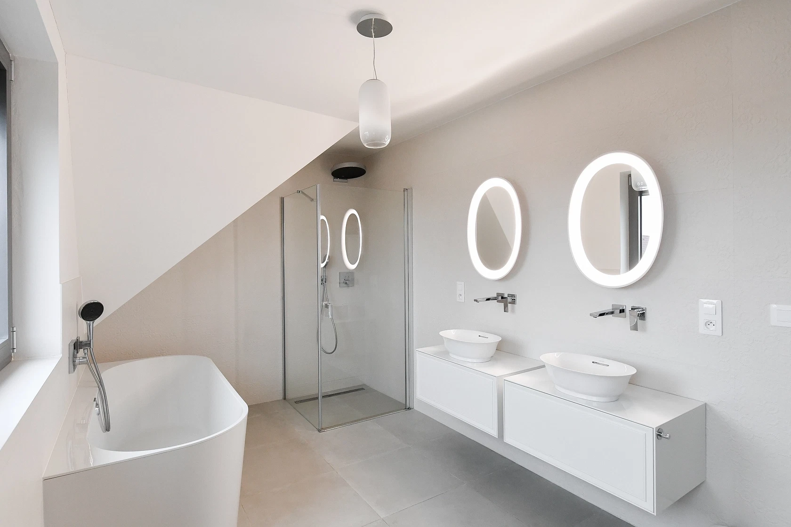This modern two-story air-conditioned family house with 5 bedrooms and an outdoor swimming pool is located in a carefully maintained garden in a desirable area of Průhonice, Central Bohemia. The high technological functionality and security of the house accompany a positive aesthetic impression and, together with an attractive location within easy reach of all services, it meets the high standards of the most demanding users.
The ground floor consists of a large living room connected to an open dining area, a kitchen with a central island and a pantry, guest rooms, bathrooms with a toilet, utility rooms, laundry rooms, a garage, and an entrance hall. The living room is dominated by a wood-burning fireplace, a custom-made bookcase, and designer light fixtures. A massive arched staircase leads to the upper floor, which consists of 4 bedrooms, 2 bathrooms with a toilet, a study, a walk-in wardrobe, a cleaning room, and 3 terraces. The garage is sized for 1 car, and 3 additional parking spaces are located by the entrance.
The house, completed and approved in 2023, has aluminum windows (double glazing) with exterior window blinds, custom-made security doors, underfloor heating located under three-layer oak floors and LG air-conditioning units in all living rooms. The Laufen bathroom sanitary ware is complemented by Hansgrohe faucets and Zehnder designer radiators, and the floor and wall tiles are Italian-made. The kitchen by the Schüller German manufacturer is equipped with a Technistone stone worktop and Siemens Studioline appliances. The custom-made built-in furniture offers plenty of storage space. The house is secured by a Jablotron system, a Hikvision camera system, and a videophone. All electrical appliances and controls are connected to the smart home system and can be controlled via apps. A partially covered outdoor terrace (100 m2) made of raw travertine is accessible from both the living room and the dining room, and leads to a well-maintained garden with an outdoor ceramic swimming pool (3.4 x 7.2 x 1.40 m) with salt water, heating, and a counter-current system. The garden is equipped with an irrigation system, a temperature sensor, and a rainwater retention tank.
The village of Průhonice is a prestigious location thanks to its proximity to Prague, the stunning Průhonice Park with its castle, and full range of amenities, including schools, a health center, restaurants, and cafes. It is home to the Botanical Institute and a dendrological garden. Nearby Čestlice offers shopping and leisure options, while the Prague Ring Road and PID buses ensure excellent transport links.
Built-up area 283 m2, floor area 390 m2, terraces 145 m2, garage 35 m2 garden 1,147 m2, land 1,430 m2.
Facilities
-
Air-conditioning
-
Swimming pool
-
Fireplace
-
Underfloor heating
-
Smart home
-
Security system
-
Parking
-
Terrace
-
Garage
