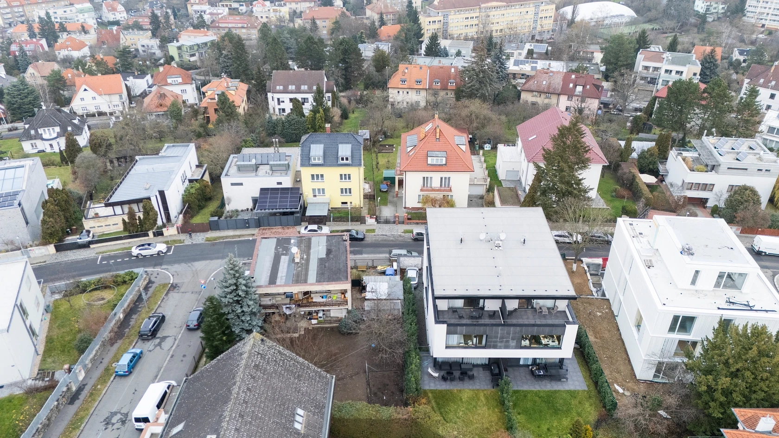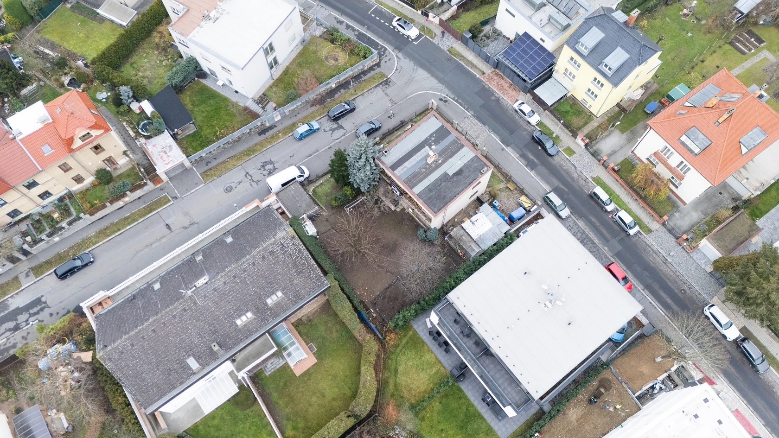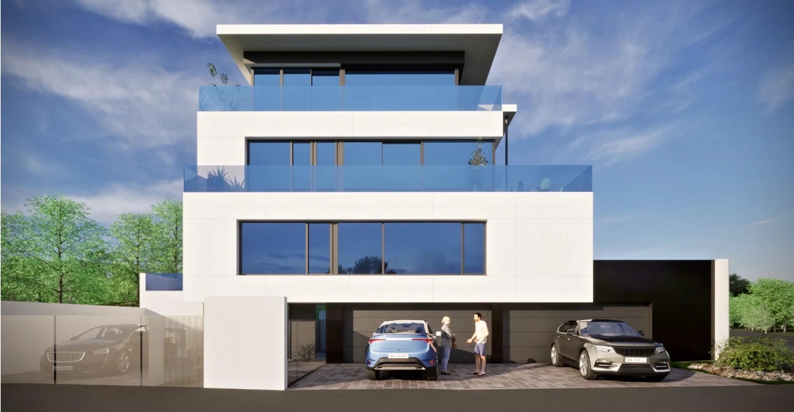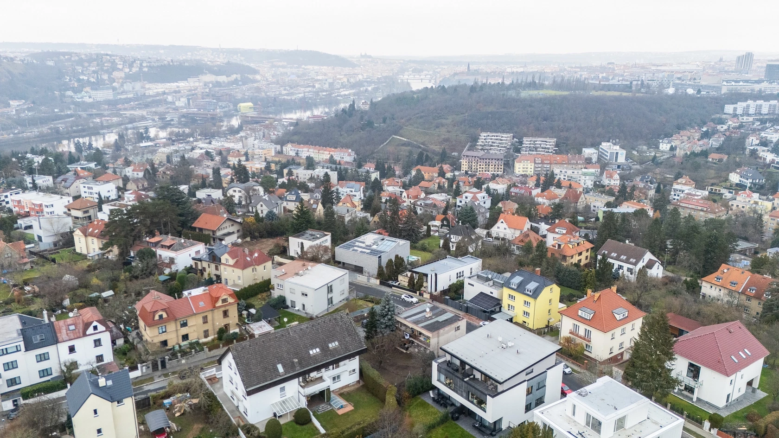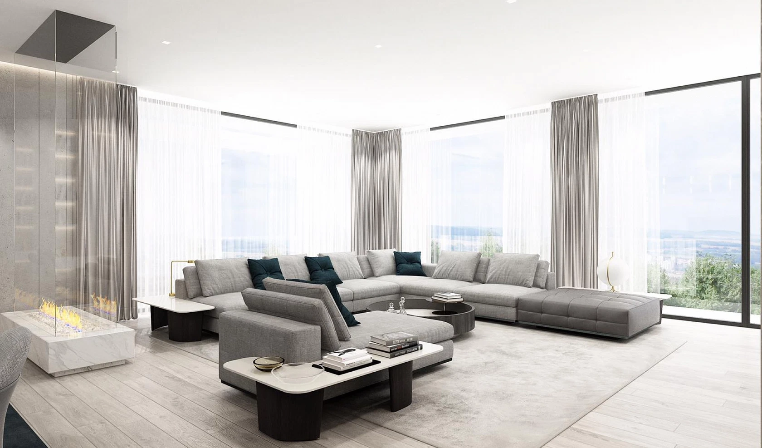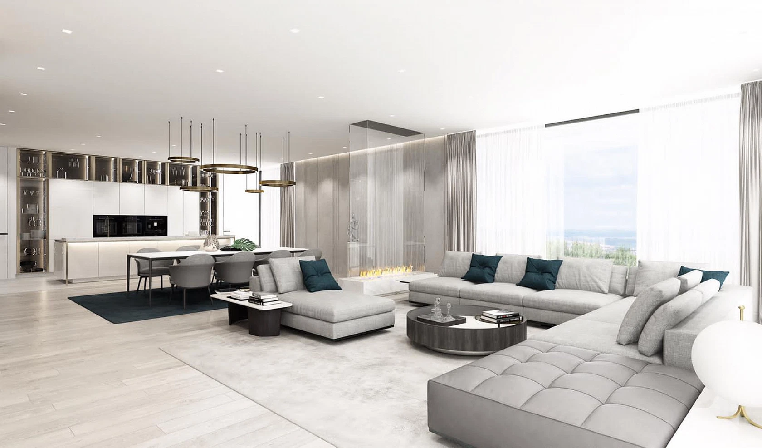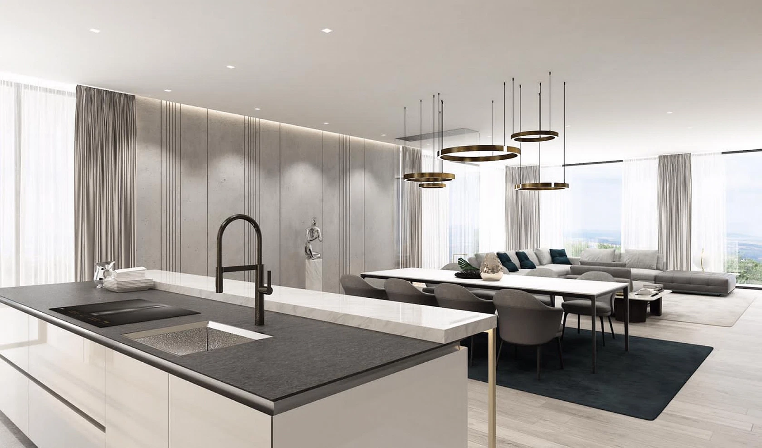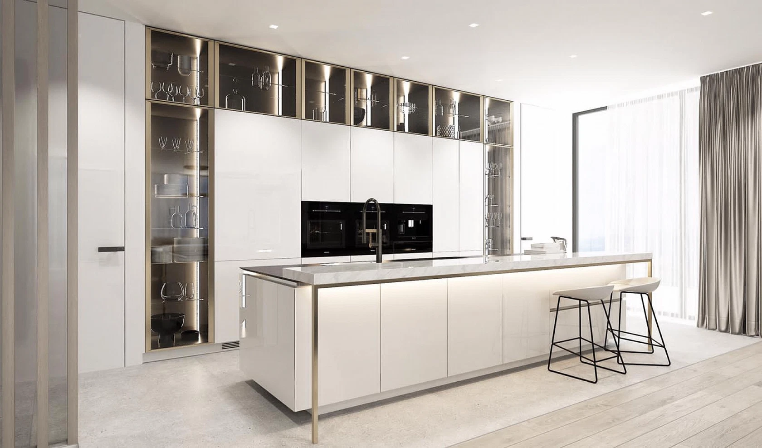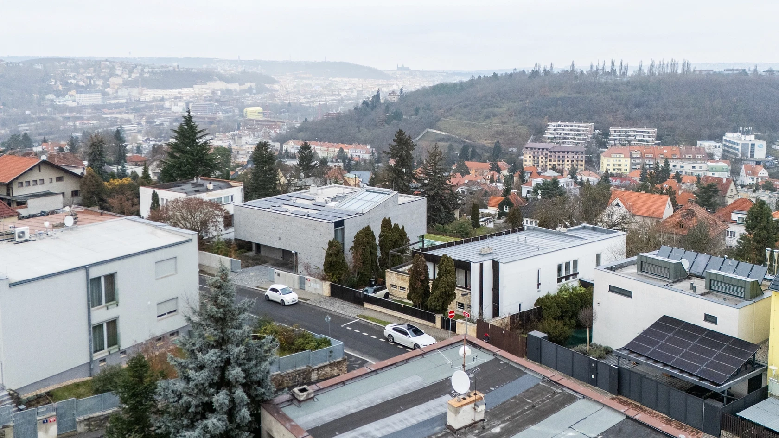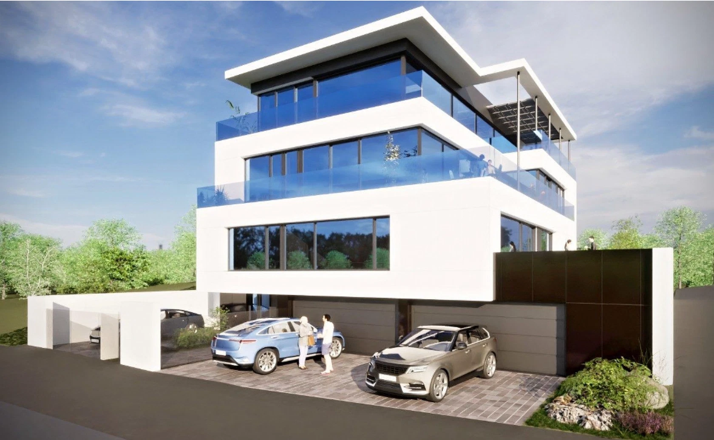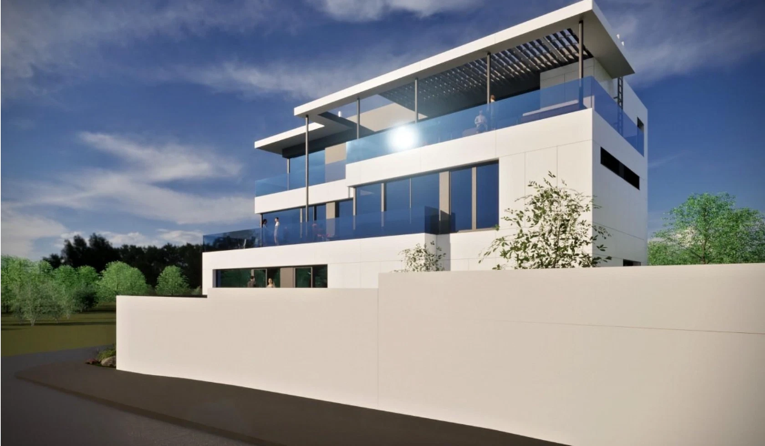This modern four-story villa can be built on a nice corner plot located in the attractive residential area of Braník, a short distance from the Branik Rocks with a beautiful view of the Vltava River, close to all necessary services and with quick access to the city center.
According to the valid building permit, it is possible to build a family house with 2 residential units with a floor area of 814.99 m2 spread over 4 floors on the site of the existing building on the plot. The ground floor of the villa consists of the main living area, a pool hall with a sauna, a fitness and relaxation area, and a spacious outdoor terrace. According to the design, the 2nd floor has 3 bedrooms, a study, 3 walk-in wardrobes, 3 bathrooms, and a terrace. On the top floor, a separate apartment with a 1-bedroom layout, a bathroom, a utility room, and a terrace can be created. The entrance to the house is through the basement, where there is also a 140 m2 garage, utility facilities, and cellar spaces.
The planned house will have a flat roof, a white facade, and aluminum windows. The heating source will be a heat pump (air-water). All necessary utility networks are brought to the plot, and the existing exit from the service road will be expanded.
This quiet city district with many landscaped or nature parks is an ideal place for family living. Numerous playgrounds, a kindergarten, an elementary and high school, a conservatory, a swimming pool, tennis courts, shops, cafes, and restaurants are within easy reach. The nearby bike path connects Bráník with the city center and on the opposite side, towards Zbraslav, it passes a golf course and a rope park. The city center is conveniently accessible by car (25-minute drive) or by tram (the stop can be reached in 15 minutes on foot). The area is also served by buses.
Floor area of the proposed house 814.99 m², the planned built-up area is 114 m², the garden is 592 m², plot 706 m².
Facilities
-
Swimming pool
-
Wellness
-
Fitness
-
Sauna
-
Terrace


