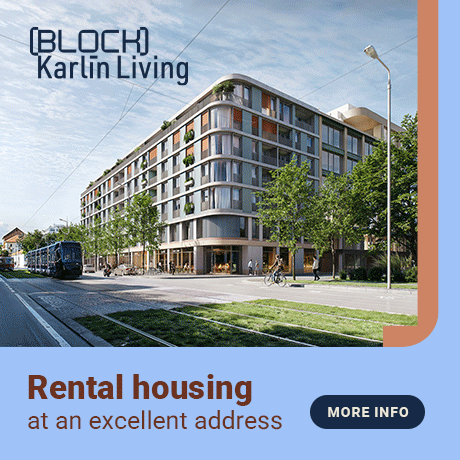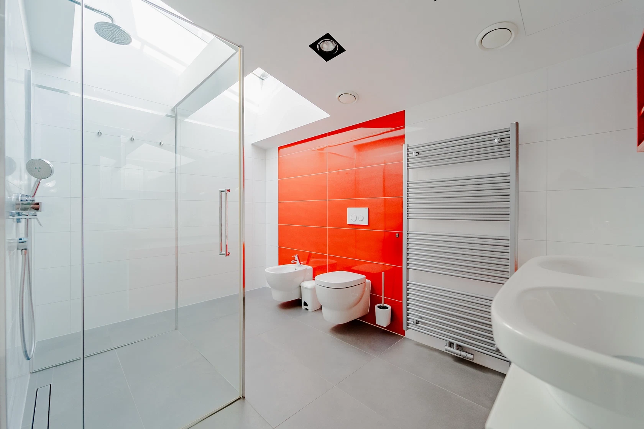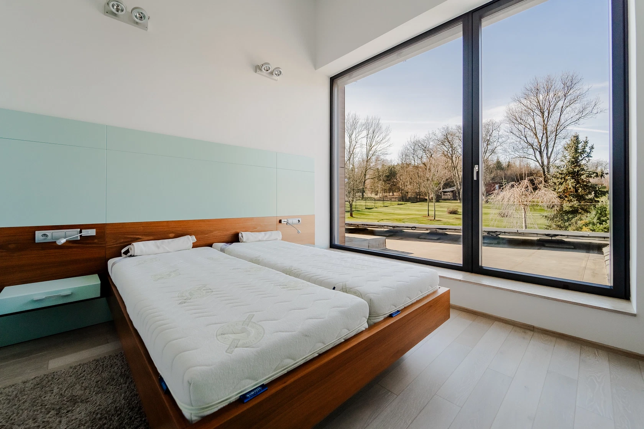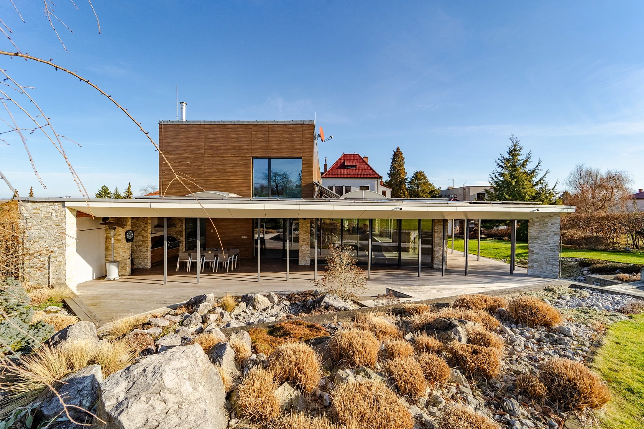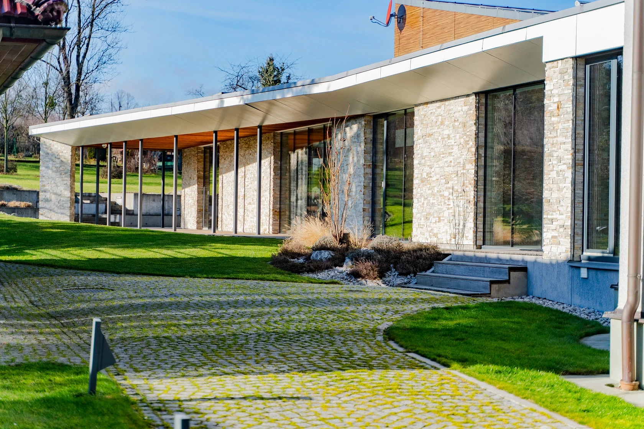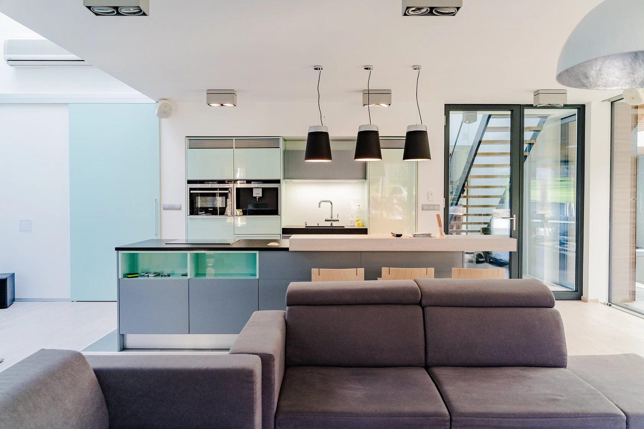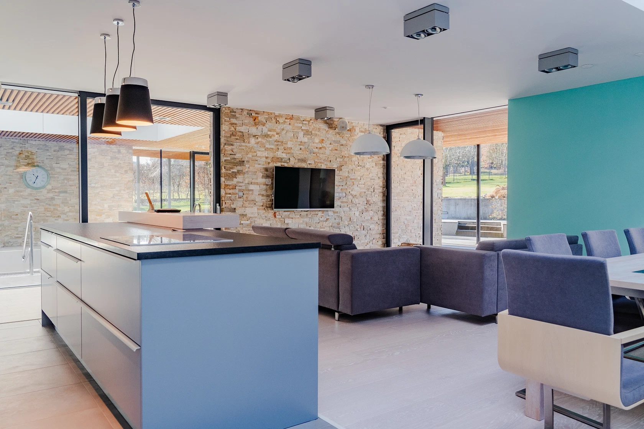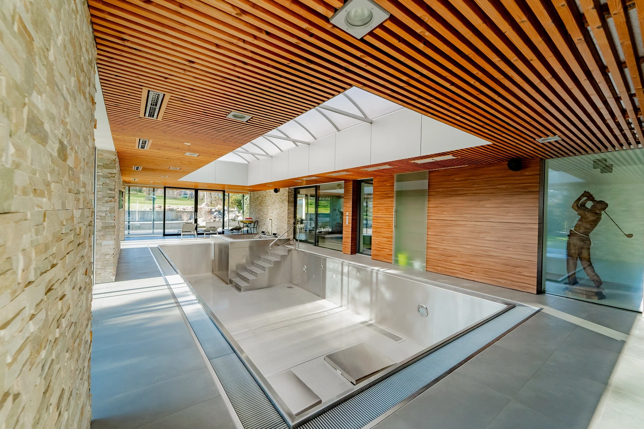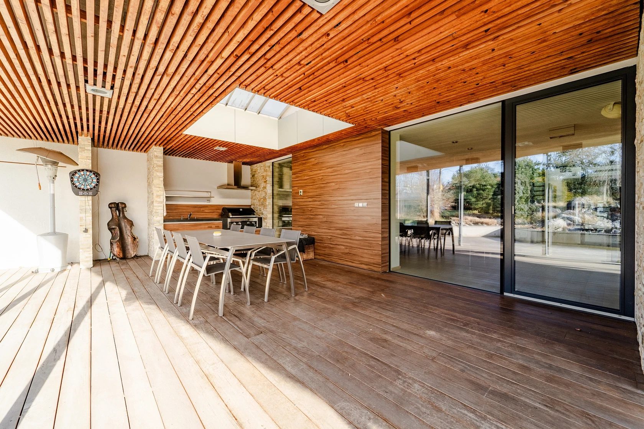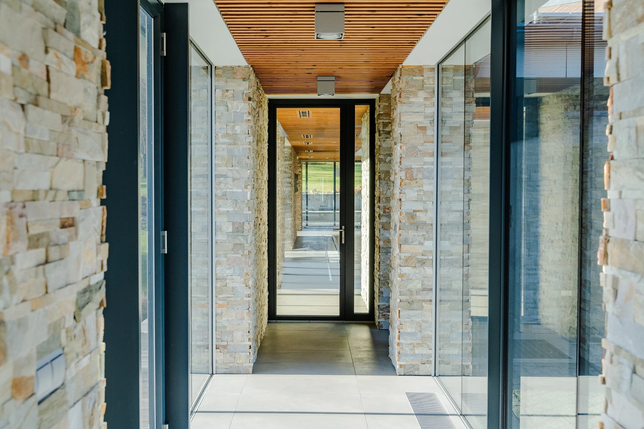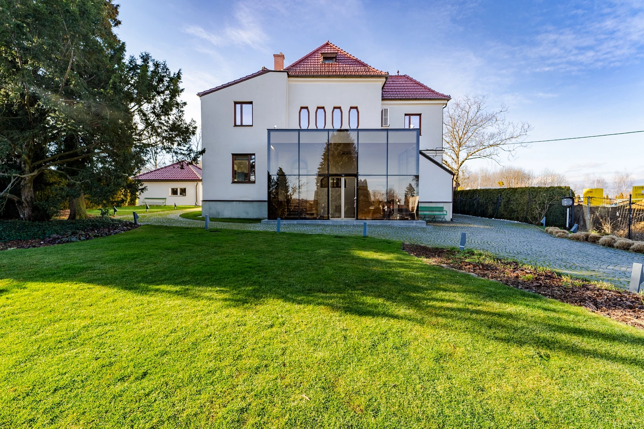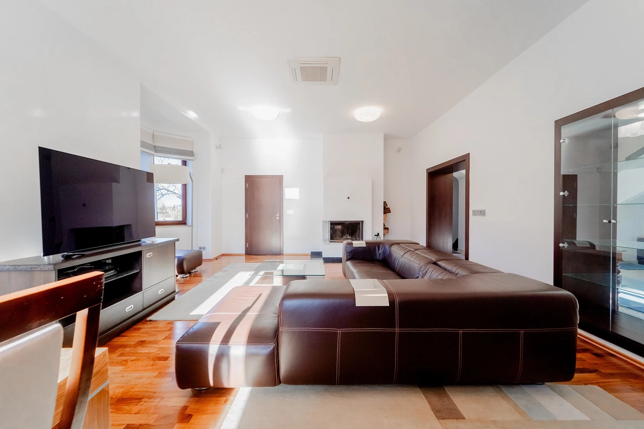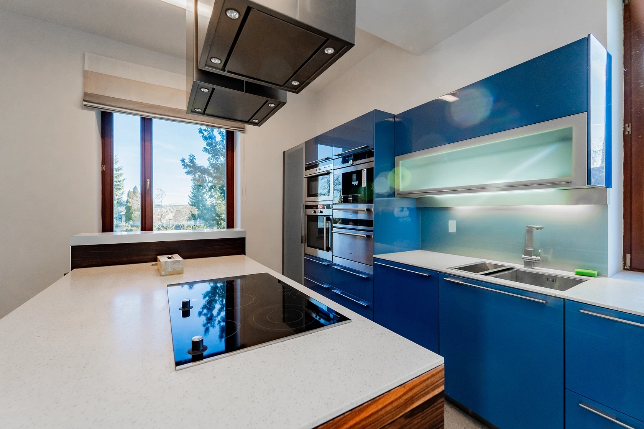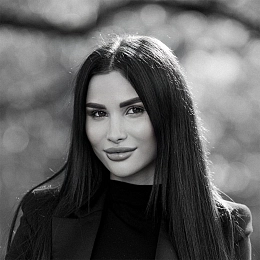This majestic villa, created by combining the original house with a modern extension, has been completely renovated and features a modern and well-equipped interior, 10 rooms, 4 bathrooms, and an adjoining relaxation center with an indoor pool, sauna, and Jacuzzi. It is set in the middle of a large, landscaped garden in a beautiful neighborhood of the town of Příbor, at the foothills of the Beskydy Mountains.
The ground floor of the villa, with an area of nearly 150 m2, offers a living room, kitchen, two bedrooms, a bathroom, a separate toilet, an entrance hall, and a pantry. The attic includes three more bedrooms, a toilet, and large storage spaces. The house has a partial basement, with a boiler room, a bedroom with a walk-in closet, and a bathroom with a shower on the lower level. A newly built extension connected to the house forms a relaxation center with a swimming pool, steam sauna, and massage Jacuzzi. The heart of this area is a social room, kitchen, and spacious dining area. On the second floor of the new annex, there are two additional bedrooms and a bathroom. A large covered terrace adjoins the extension. Convenient parking is provided in two separate garages and on a paved outdoor area.
The house was completely renovated in 2000. The kitchen is fully equipped with Siemens appliances, including a coffee maker, dishwasher, fridge with a freezer, oven, wine cooler, and induction cooktop. For outdoor dining, there is an Odeon-brand grill. A security camera system is installed around the house, and the garage doors are remote-controlled by Lomax. Heating is provided by a Viessmann heat pump, and solar panels have been installed on the roof.
The villa is located in the town of Příbor, known for its picturesque historic center, just a few minutes’ walk away. The town offers extensive civic amenities, including preschools, elementary schools, a high school, an art school, supermarkets, restaurants, cafés, and indoor and outdoor sports facilities. A key landmark of the town, the birthplace of Sigmund Freud, is the former Piarist monastery surrounded by a park. The town has excellent transport accessibility via the D48 highway, with a drive to the outskirts of Ostrava taking approximately 20 minutes. Nearby, the charming Beskydy Mountains provide year-round sports and recreation opportunities.
Total area 860.65 m2 (including relaxation center 122 m2, pool 108 m2, three terraces 157.74 m2, two garages 84.06 m2), built-up area 702 m2, garden 3,316 m2, plot 4,018 m2.
Facilities
-
Swimming pool
-
Sauna
-
Jacuzzi
-
Photovoltaics
-
Security system
-
Parking
-
Terrace
-
Garage
