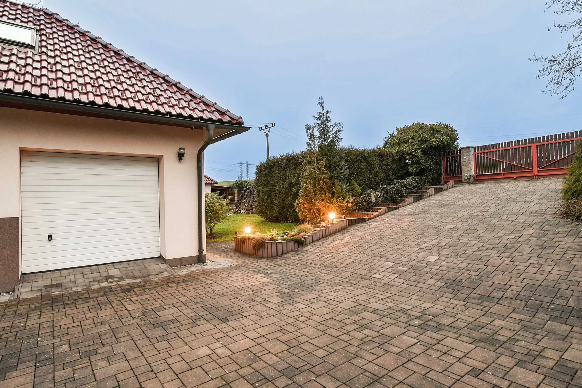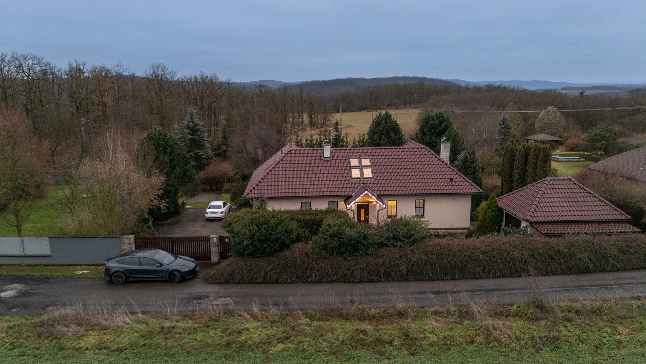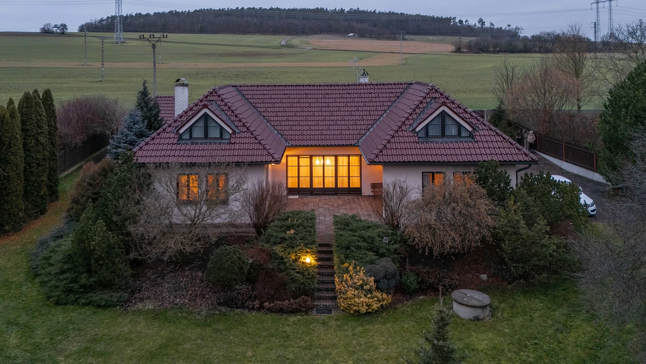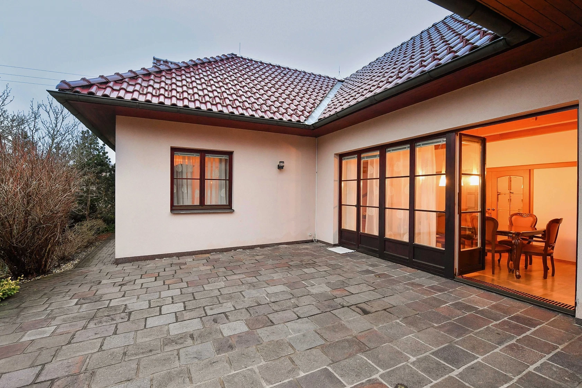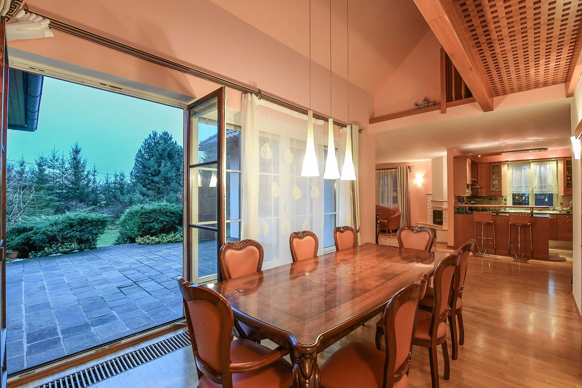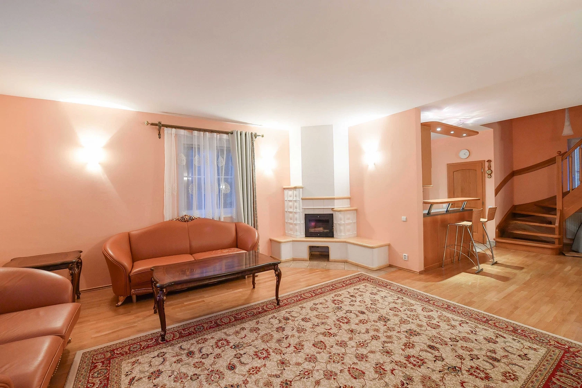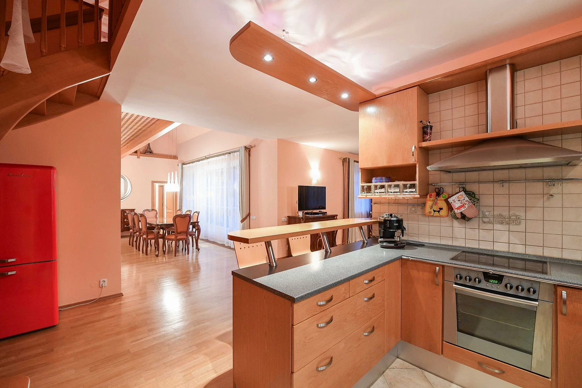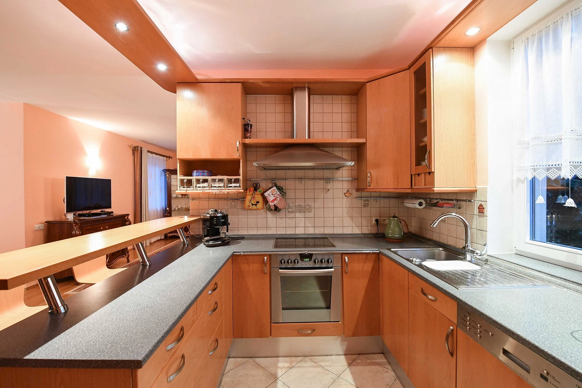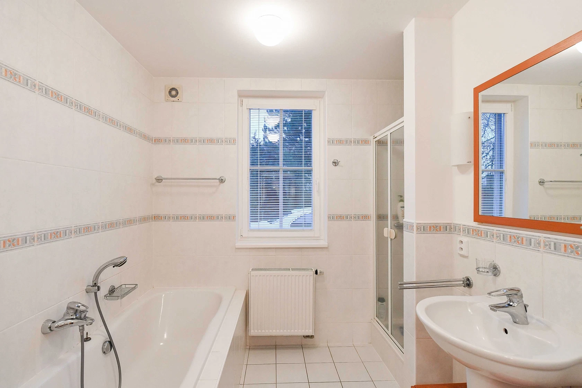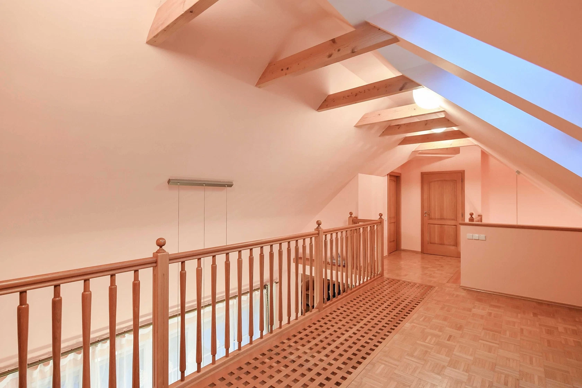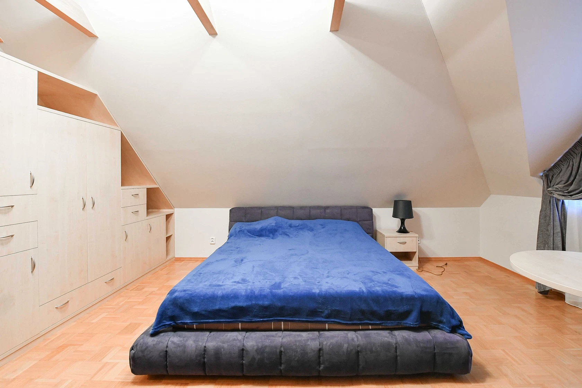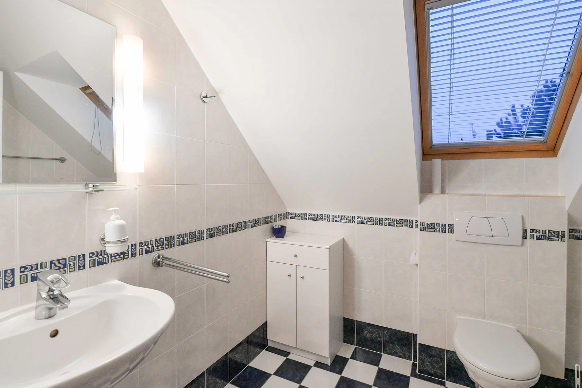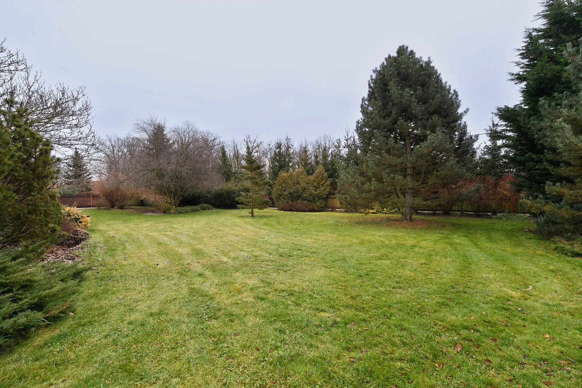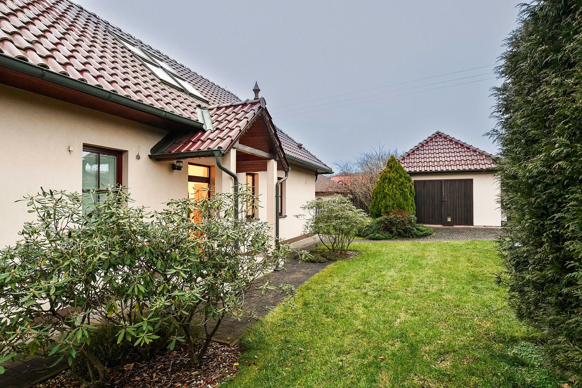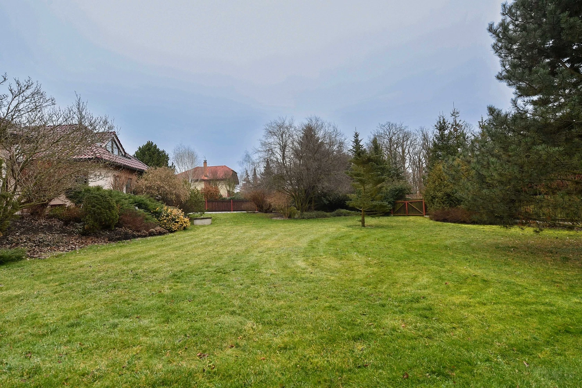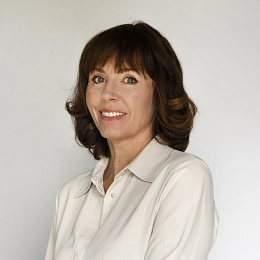This spacious family house with a south-facing garden is located in a perfectly quiet area in a romantic landscape by the Kocába River, near the Slapy recreational area, and at the same time within easy driving distance of Prague.
The entrance level of the house consists of a living room with a fireplace and access to a sunny terrace, an adjoining kitchen and dining area, a bedroom, a bathroom (with a bathtub and a shower), a separate toilet, a utility room, and a hallway with a passage to the garage. In the attic are 3 bedrooms, a bathroom (with a shower), a walk-in wardrobe, and a spacious gallery used as a study. All bedrooms, the living room, and the dining room are south-facing towards the large garden, which guarantees complete privacy and a rich supply of natural light.
The house was built in 2002 and partially reconstructed in 2015. Floors are oak; windows are also wooden. The heating is gas from the house's tank and water is from the municipal water supply. There is also a well in the garden. Parking is possible in the garage and on a paved area on the plot.
This nice area is located on the outskirts of the development on the border of the Central Bohemia Nature Park, which provides many hiking, nature, and bike trails through deep forests. The nearby Slapy reservoir is ideal for swimming or water sports, and there is also a golf course within reach. The town of Štěchovice has a kindergarten and elementary school, a grocery store, a café, and a restaurant, and from the center of Štěchovice you can take a direct bus to the Smíchovské nádraží metro station. By car, the trip to the outskirts of Prague or the Prague Ring Road takes only 20 minutes.
Total area 254.3 m2 (of which terrace 33.5 m2, garáž 18.8 m2), built-up area 203 m2, garden 1,641 m2, land 1,844 m2.
Facilities
-
Garage


