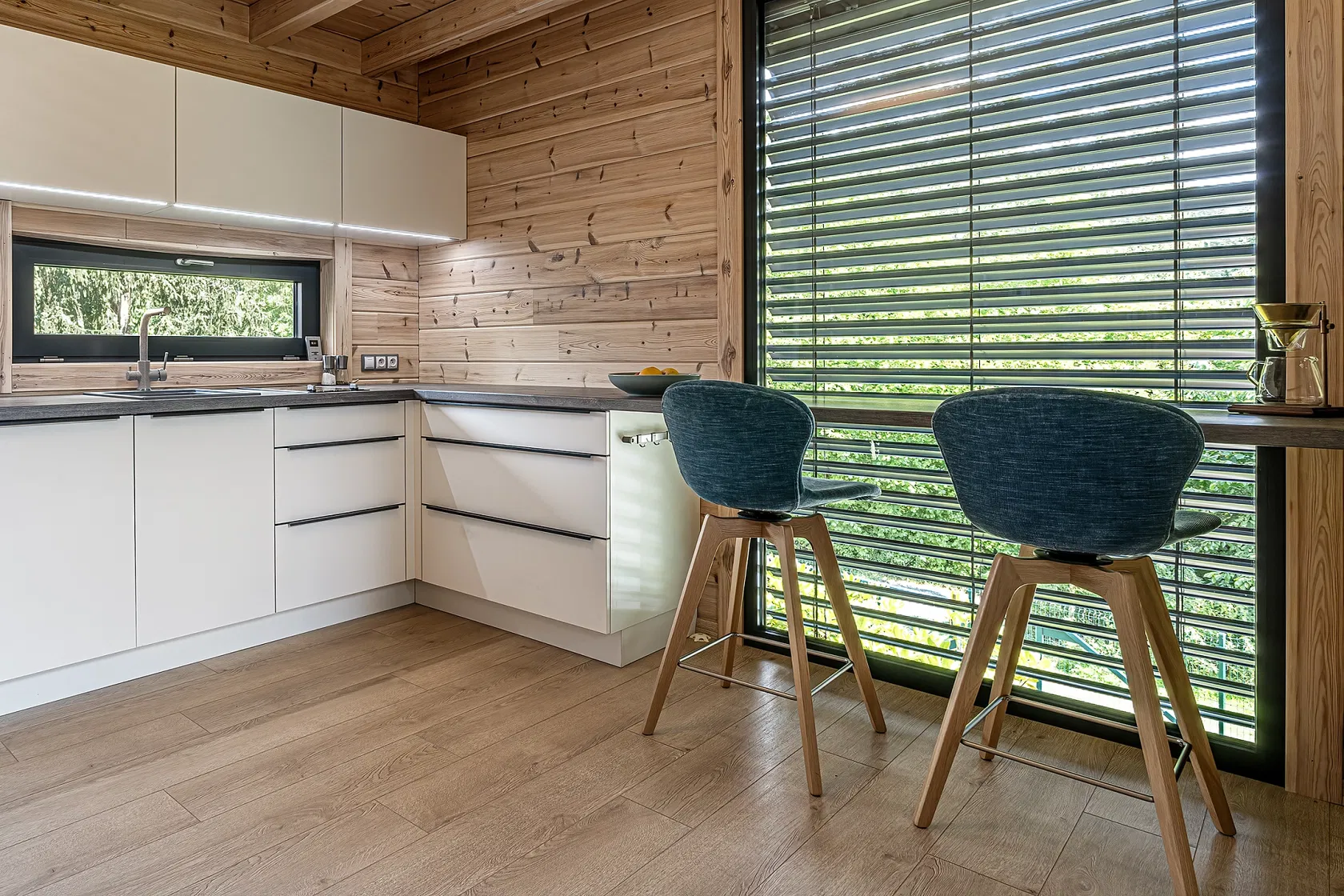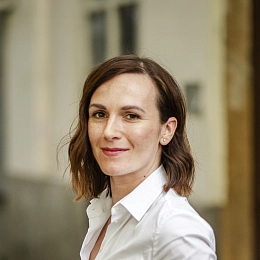On the left bank of the Sázava River, almost within reach of one of the oldest castles in the country, Český Šternberk, stands this beautiful two-story log house with a balcony, garage, and modern interior. It is located in a quiet cottage area near the village with the same name, away from the tourist bustle associated with canoeists and castle visitors.
The ground floor of the log house consists of an open-plan interior with a double-height ceiling above the living room area, featuring a wood-burning stove and a dining space with access to a balcony. Adjacent to this is a kitchen corner with a breakfast bar. The ground floor also includes a bathroom with a shower and toilet, as well as an entrance hall. Upstairs, there is a bedroom, study, a toilet with a sink, and a gallery. The basement serves as a garage and includes three storage rooms accessible from the garden.
Both above-ground floors were completed in 2021, while the original stone garage remains. Windows are aluminum (double-glazed), partially fitted with exterior blinds and partially with thermal films. Floors are laminate on the ground level and wooden upstairs, with tiles in the bathroom and toilet. Heating and a cozy atmosphere are ensured by the wood-burning stove, underfloor heating on the ground floor, and radiators upstairs connected to an electric boiler. Hot water is provided by a water heater. Drinking water comes from a 20-meter-deep well. The plot also features a sealed septic tank (emptied once a year when used recreationally) and a rainwater retention tank for garden irrigation.
The dominant landmark of this Central Bohemian village nestled in the picturesque Sázava Valley is the Gothic Český Šternberk Castle, one of the best-preserved and most significant aristocratic castles in the Czech Republic. Thanks to the tourist traffic, the village is home to a restaurant, visitor center, boat rental, and several guesthouses. The surrounding area is crisscrossed with hiking and bike trails as well as a nature path. Český Šternberk is easily accessible from Prague—only 35 minutes by car from the city center, or by bus from Roztyly or train via the Posázaví Pacific railway line.
Approved for use as a recreational family property.
Floor area 73 m2, balcony 5 m2, garage and storage rooms approx. 45 m2, built-up area 52 m2, garden 428 m2, total plot 480 m2.
Facilities
-
Fireplace
-
Underfloor heating
-
Parking
-
Balcony
-
Garden
-
Cellar
-
Garage





























