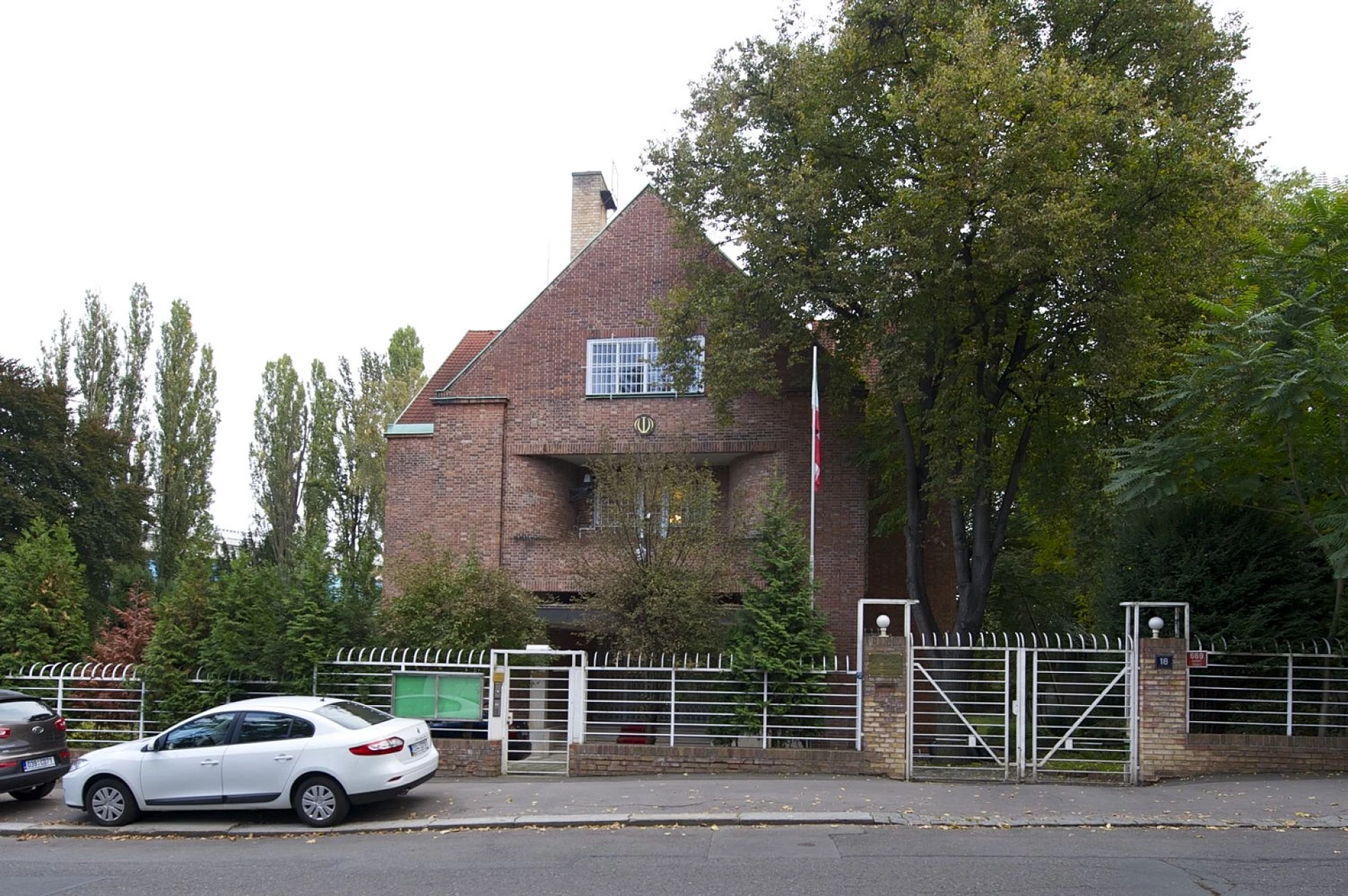Unique 1930's villa situated in one of the most prestigious residential localities. The exceptional family house was built for Mr. Kapsa ( a co-owner of a famous construction company) by architect Otakar Novotný, interior was designed by Adolf Loos. Famous architecture of First Czechoslovak Republic: spacious and bright rooms, sensitive combination of natural materials (wood, stone, glass). The object offers very private atmosphere and large maintained garden. Basement 230,4 m2, ground floor 227 m2, 1st floor 220 m2, attic 139,1 m2 - Usable area 814,8 m2, terraces/balconies 195 m2, garden 2016 m2, footprint 513 m2.
Sale
House Prague 6, Bubeneč, Na Zátorce
Sold
-
Total area
1 009 m²
-
Terrace
195 m²
-
Plot
2 529 m²
I'm interested in this property
Please contact us any time if you have any questions and our team will get back to you.
-

Magdalena Svatková
Contact - Reception
Thank you for your interest
We will contact you as soon as possible. If you'd like to call us in the meantime, we can be reached at +420 257 328 281.
Thank you for your interest
We will contact you as soon as possible. If you'd like to call us in the meantime, we can be reached at +420 257 328 281.
House
Floor plan
Overview table
-
Reference number
14941 -
Selling price
Price upon request -
Interior floor area *
814 m² -
Terrace
195 m² -
Garage
Yes -
Total area
1 009 m² -
Built-up area
513 m² -
Garden
2 016 m² -
Plot
2 529 m² -
Parking
Yes -
Cellar
Yes -
Building Energy Rating
G -
Download
Contact us
Please contact us any time if you have any questions and our team will get back to you.
-

Magdalena Svatková
Contact - Reception
Contact us
-

Magdalena Svatková
Contact - Reception
Thank you for your interest
We will contact you as soon as possible. If you'd like to call us in the meantime, we can be reached at +420 257 328 281.
Thank you for your interest
We will contact you as soon as possible. If you'd like to call us in the meantime, we can be reached at +420 257 328 281.
The data presented in this listing is purely informative in nature and does not constitute an offer in the sense of § 1731 or § 1732 of the Civil Code, nor is it a public promise pursuant to § 1733 of the Civil Code. The offer also does not give rise to anyone’s entitlement to a contract. SVOBODA & WILLIAMS s.r.o. only mediates the information gained in good faith from the owner of the property and therefore bears no responsibility for its accuracy or completeness, nor is it authorized to conclude any type of sales contract pertaining to the property on behalf of the owner.











