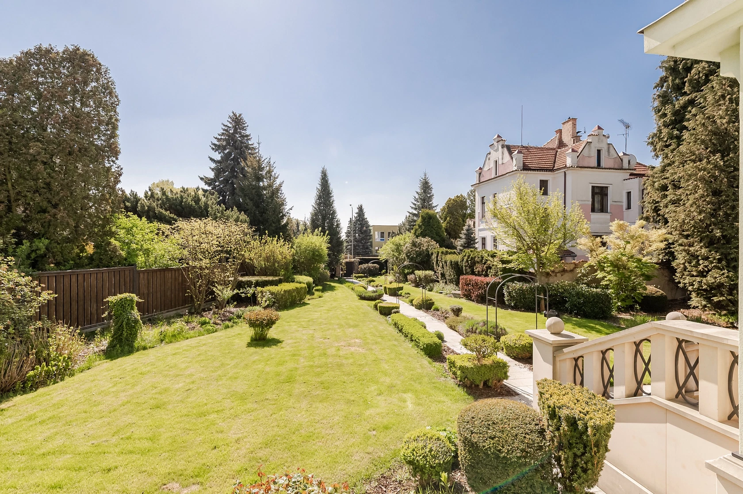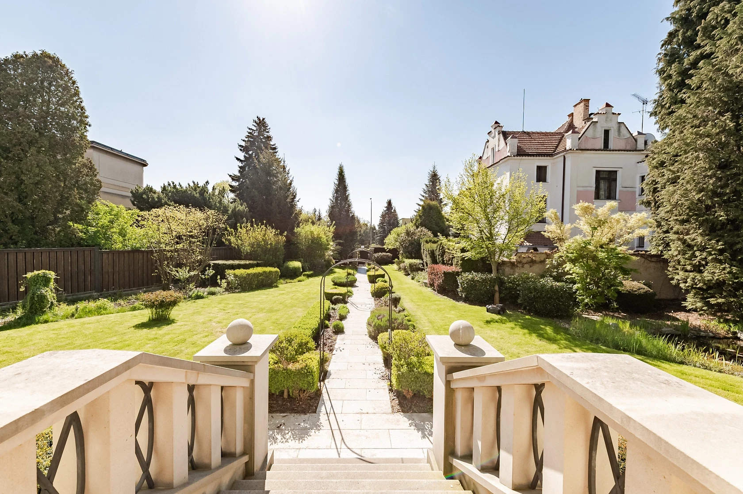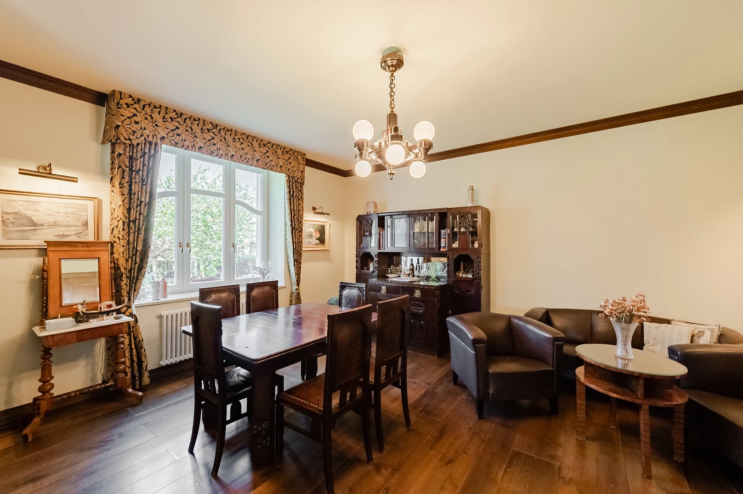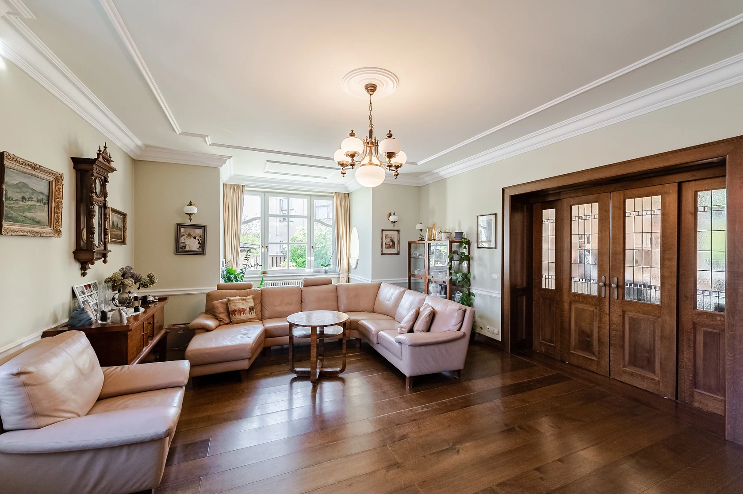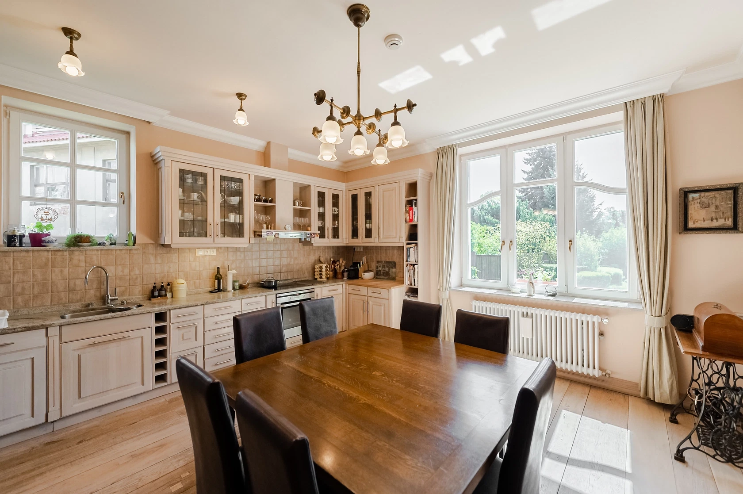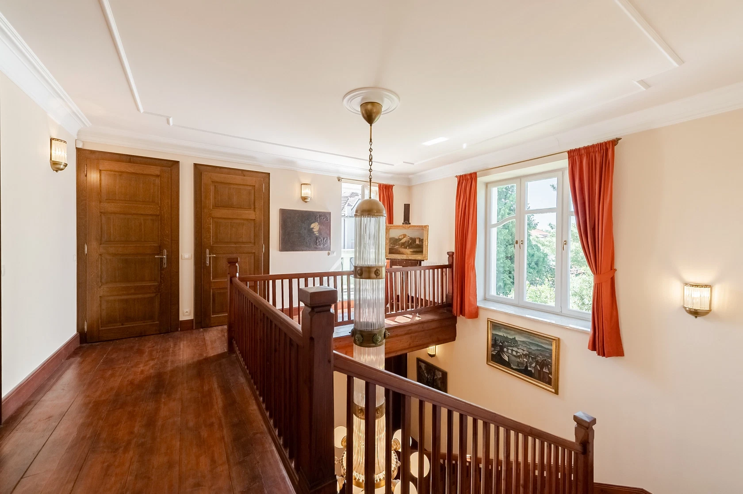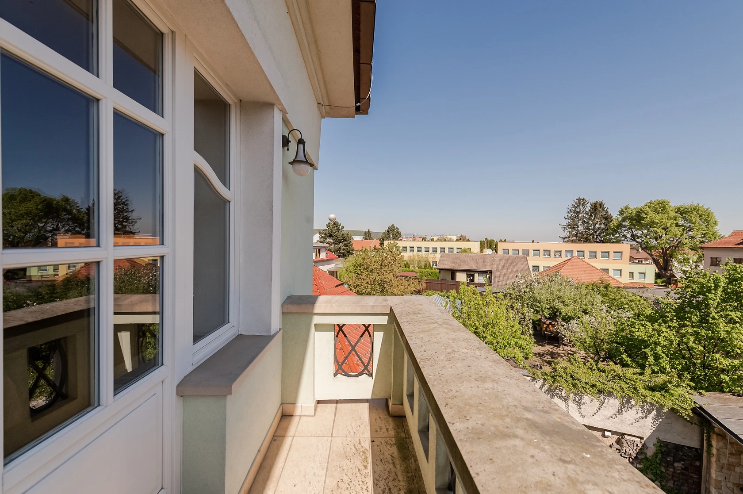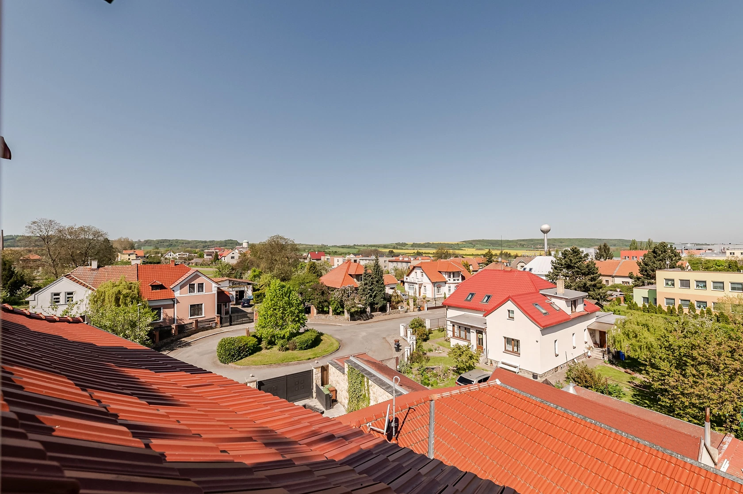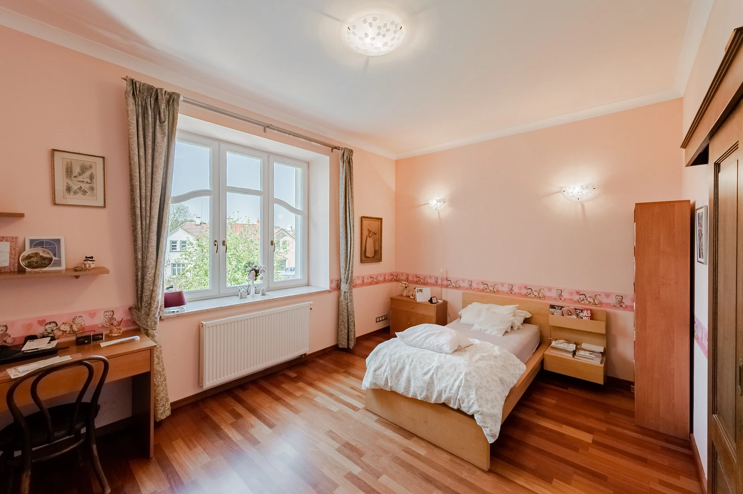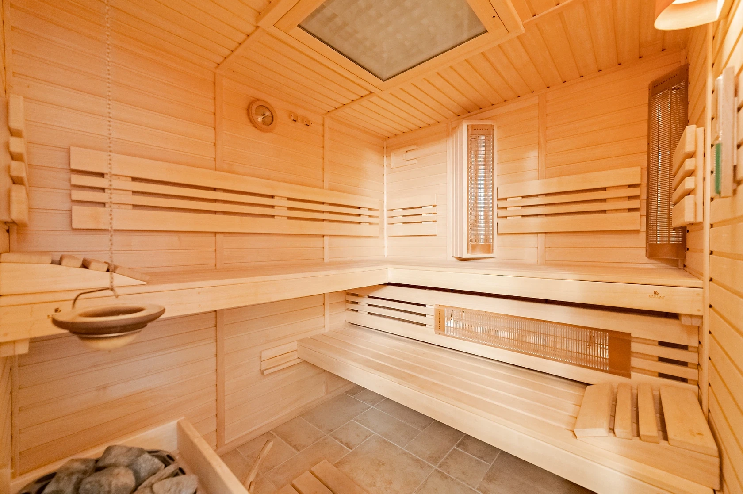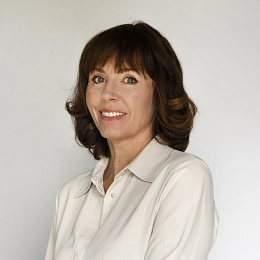This multi-generational villa from the 1930s with a well-maintained garden providing complete privacy is located in a quiet villa part of the picturesque town of Kouřim with a beautiful historic center and complete civic amenities, only 35 km from Prague.
The house consists of 3 above-ground and 1 underground floors. The ground floor consists of a spacious living room, a kitchen with a dining area, a study, a large airy hall open to the roof, a separate toilet, an entrance hall, and 2 storage rooms. On the 1st floor is a master bedroom with a balcony, en-suite bathroom, and adjacent dressing room. Furthermore, there are 2 more bedrooms, one of which has an en-suite bathroom and a dressing room. You can enter the 2nd balcony from the staircase hall. The attic contains a separate studio apartment. The basement of the villa with vaulted ceilings offers a relaxation room with a Jacuzzi, sauna, and shower, a cozy study, a laundry room, and other utility facilities with plenty of storage space.
The villa from 1921 was carefully, completely, and expensively reconstructed in 2006, including the replacement of casement windows; the original artistic and craftmanship elements were preserved in the interior, including an impressive staircase made of solid wood. Facilties include wooden floors and tiles, wooden interior doors, or a camera system. A gas boiler provides heating; all bathrooms have underfloor heating. A separate garage for 2 cars (another 4 parking spaces are on the property) and a kennel for dogs stand in the large manicured English-style garden.
A convenient and pleasant area behind the city walls surrounding the historic city center, just a few steps from a kindergarten and elementary school, an art school, or sports hall with outdoor sports fields including tennis courts. There is a golf course nearby as well as a swimming pool. Kouřim has a bus and train connections with the surrounding towns, and the drive by car to the outskirts of Prague takes about 35 minutes.
Usable area 428.3 m2 (of which balcony 7 m2), built-up area 381 m2, garden 1,537 m2, plot 1,918 m2.
Facilities
-
Garage


