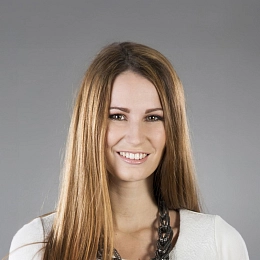Boasting great architectural value, this Functionalist villa from 1931 with many original features is situated on the boundary of the old residential area of Královské Vinohrady and Vršovice, in a location with full amenities and excellent transport links to the center.
In the basement of this south-east oriented house suitable for complete reconstruction are storage rooms and facilities including a laundry and drying room. The ground floor consists of a kitchen, dining room, living room, atypical porch, hall with well-preserved original wooden staircase and facilities, such as a pantry, closet with a window, utility room, and a separate toilet. The first floor features 3 bedrooms (one of them with balcony), a bathroom and separate toilet; the top floor has a shower room and a spacious roof terrace.
Equipped with preserved original oak parquet and wooden windows, original double sliding doors, original chandeliers, new Buderus gas boiler. There is a pool in the garden and a garage for 1 car, additional parking spaces available on the property.
The house is adjacent to a green residential district, just a few minutes' walk from bus and tram stops with 3 minute link to a metro station and OC Atrium Flora mall with shops, restaurants and IMAX cinema. Nearby you can find a playground, a bowling venue, fitness center and squash hall.
Interior 347.6 m2, built-up area 375 m2, garden 774 m2, plot 1 149 m2.
Facilities
-
Garage


























