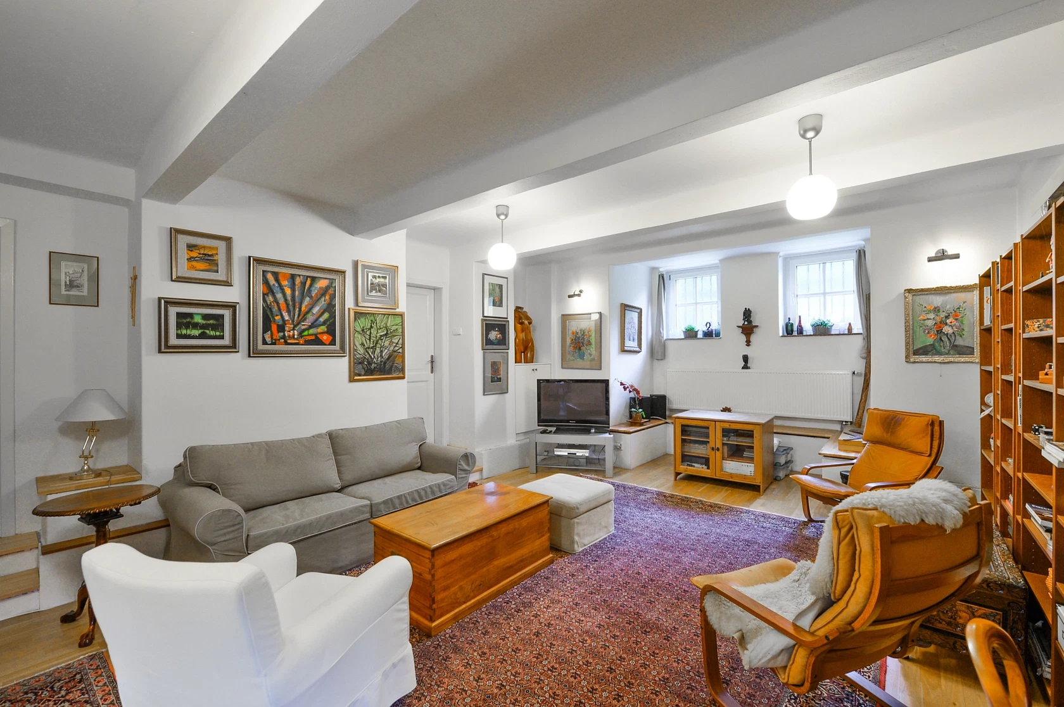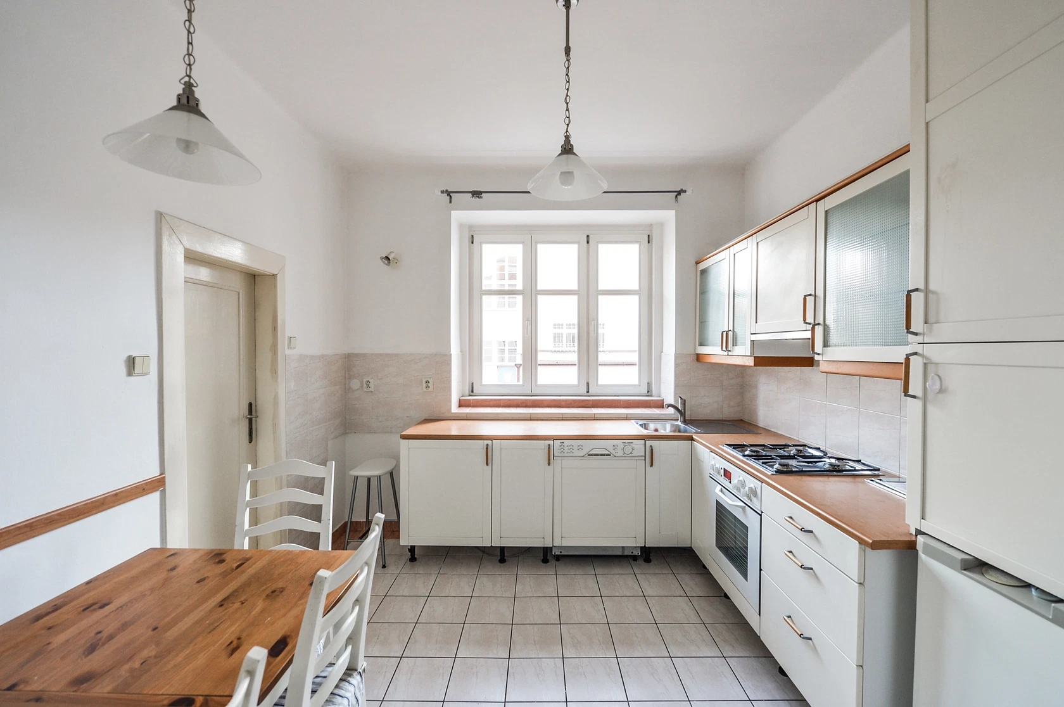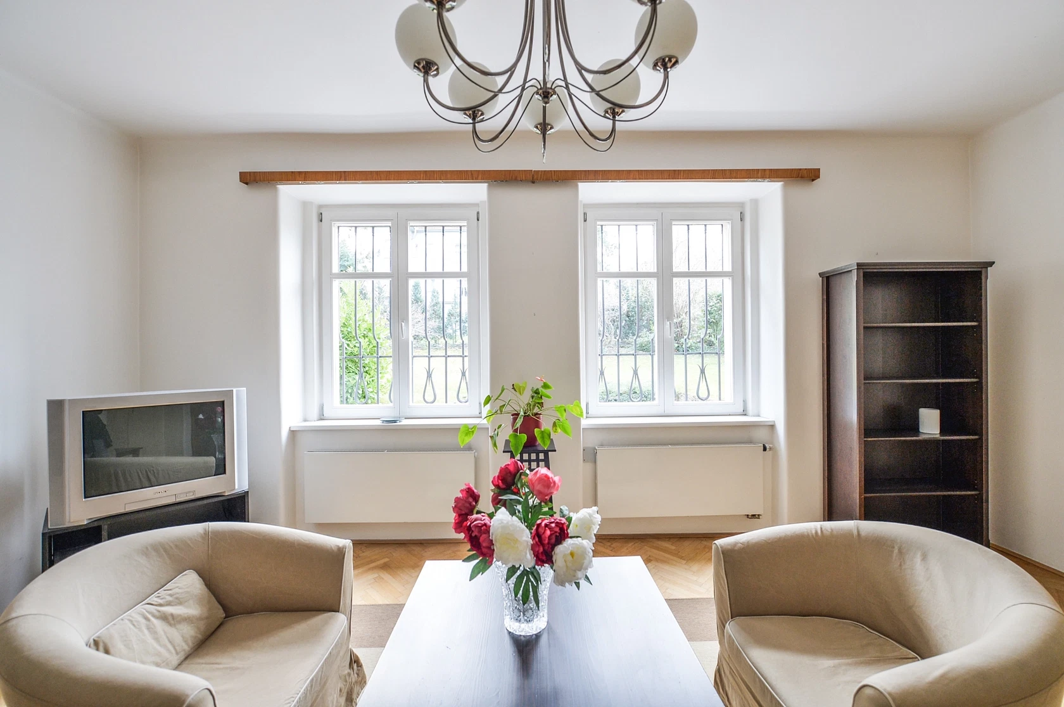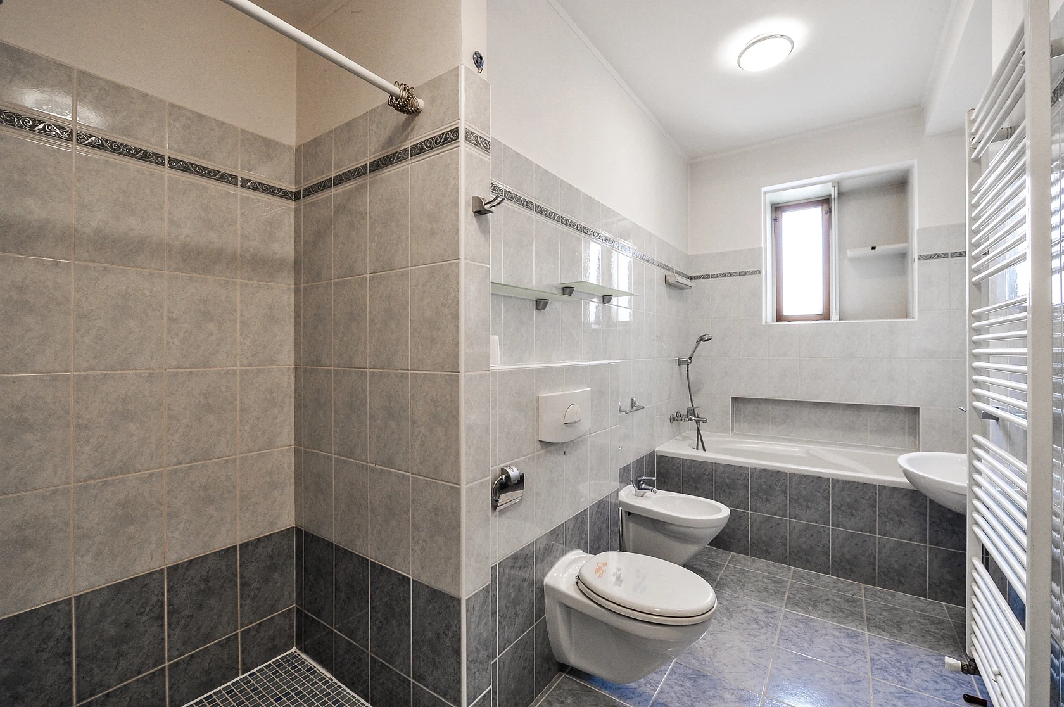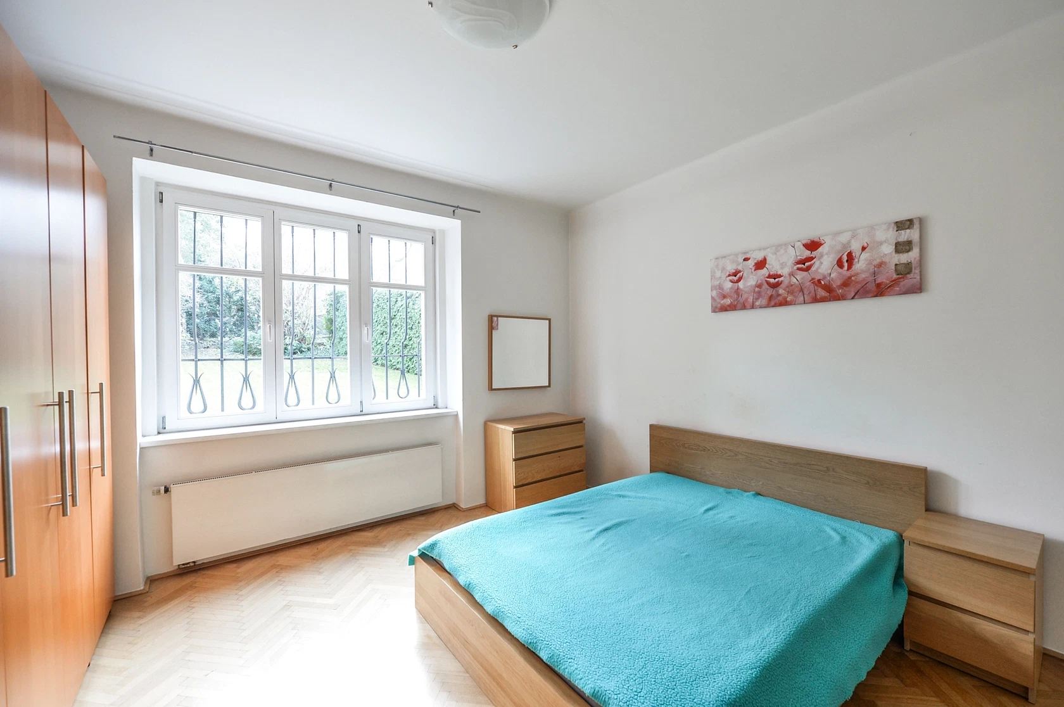This renovated house from 1932 with four apartment units and an ornamental garden is in one of the most prestigious residential districts in Prague, set on an attractive corner plot. The layout offers multi-generational housing or housing with a combination of residential and business needs.
The apartment on the ground floor (partly embedded in the terrain) consists of a living room, a bright, east-facing dining room and a kitchen area, a bedroom, a bathroom, an entrance hall and a utility room with access to the garage.
On the 1st floor there is an apartment with two bedrooms oriented as well as a living room south to the garden, a separate kitchen with a pantry, a separate dining room and two bathrooms. An identical apartment is also on the 2st floor.
The attic has a duplex apartment with wonderful views. At the entrance level of the apartment there are two bedrooms, a living room, kitchen and two bathrooms (one with a bathtub, one with a shower). The mansard bedroom / study has access to the stairs from the living room.
Ground floor: One-bedroom apartment (2 + kk), 127 m2
1st floor: Three-bedroom apartment (4 +1) , 147.28 m2
2nd floor: Three-bedroom apartment (4 + 1), 147.28 m2
3rd floor: Three-bedroom apartment (4 + 1), 113,93 m2
The house has been renovated in 2005 including the windows, roof, dehumidification and partial insulation (north and west wall). In the apartments there are high-ceilings and well-preserved original features, such as parquet flooring and stained glass in glass door panels. The apartment on the lowest floor has beamed ceilings. Wooden eurowindows are protected in the lower floors by windown grilles from a artistic blacksmith. Heating is provided by the a BUDERUS gas boiler - one in each apartment.
In the landscaped garden there is a pergola made from the imported wood of a palm tree, a pond and majestic conifer trees. The house is separated from the road by a brick & wrought iron fence and green hedges. Parking is possible on the property in a garage or on a paved area in the yard (3 spaces).
Prestigious location with important villas from the 1930s with landscaped gardens. Convenient to public transport - a tram stop is 300 meters away, the connection takes 6 minutes to the Hradčanská metro station (Line A). All civic amenities are in the nearby Victory Square, a short walk to a hospital (w/ pharmacy).
Interior 535.49 m2, built-up area 309 m2, garden 591 m2, land 900 m2.
Facilities
-
Garage






