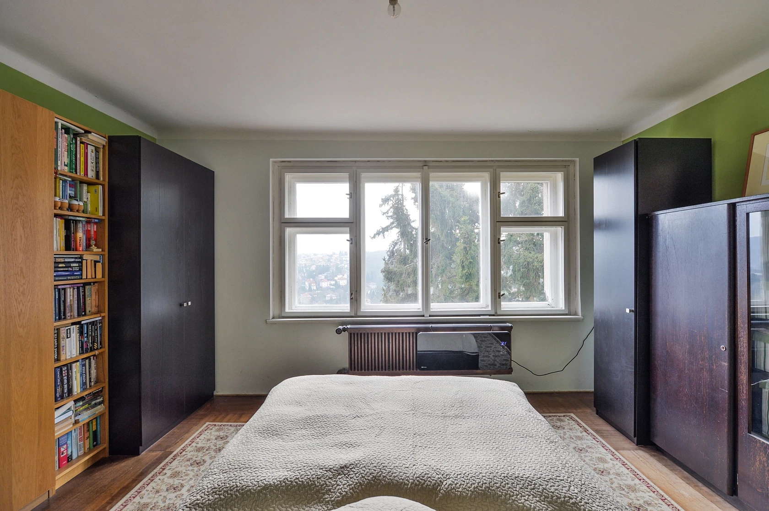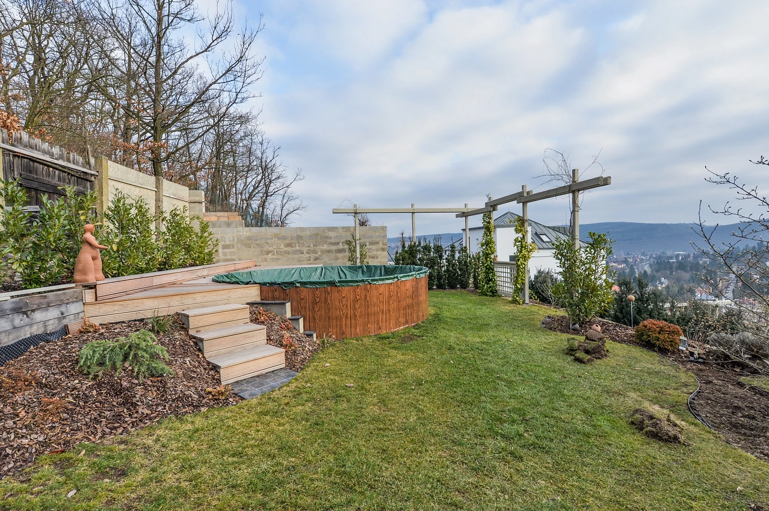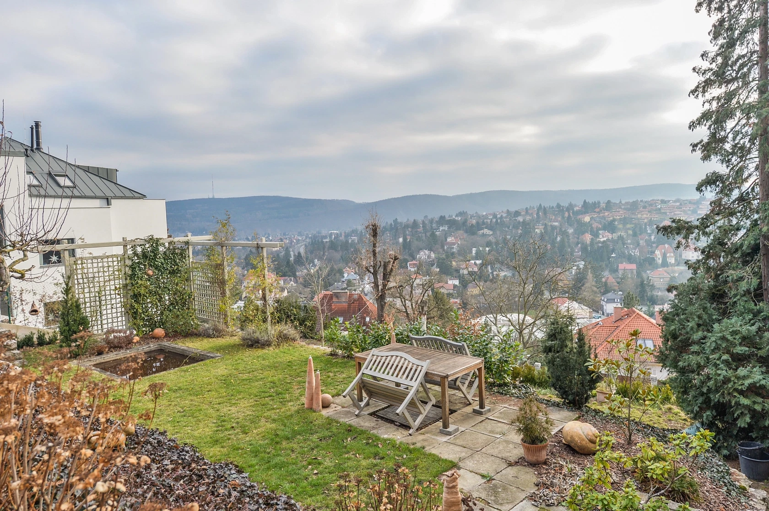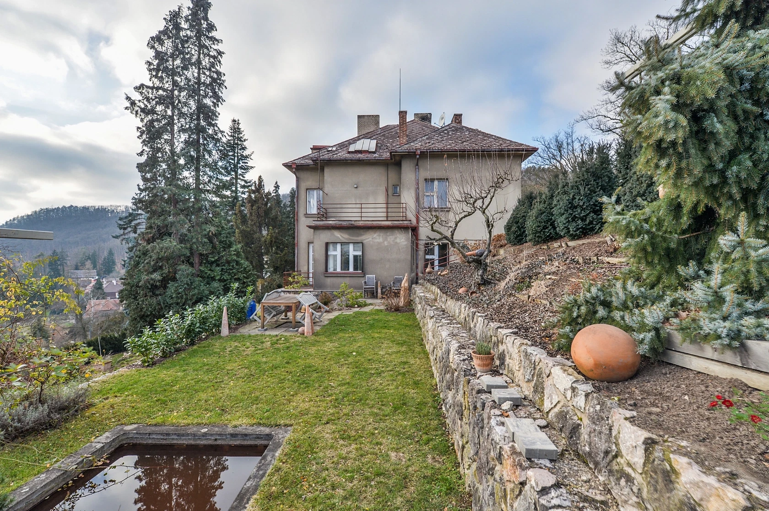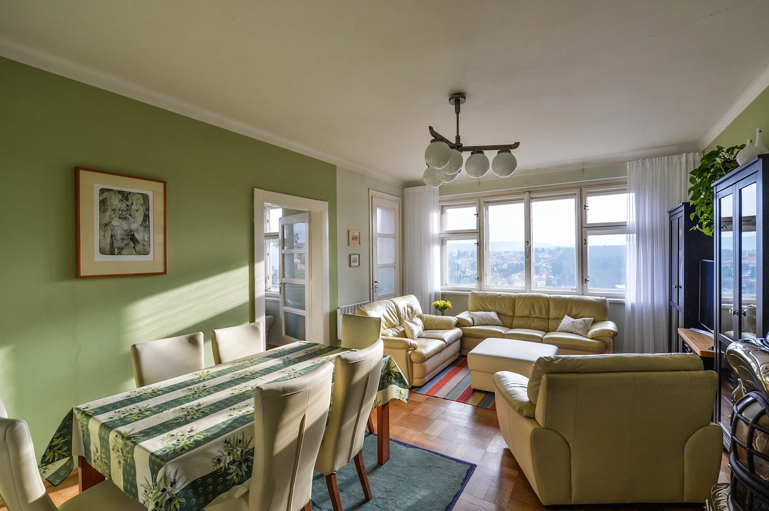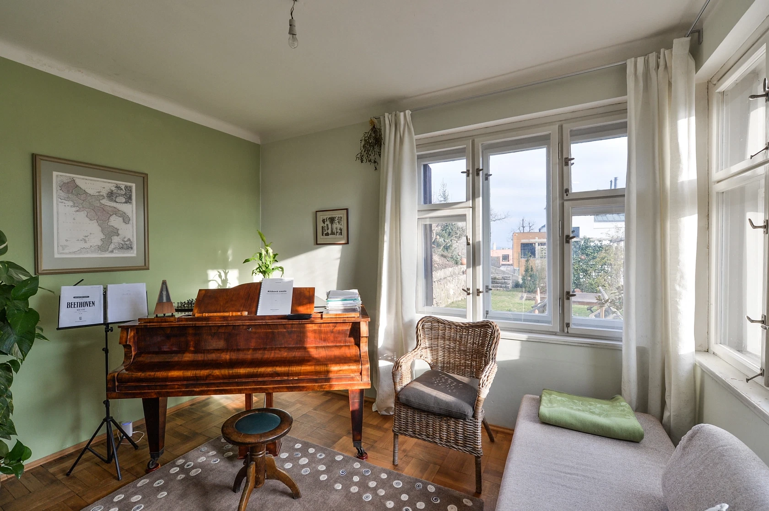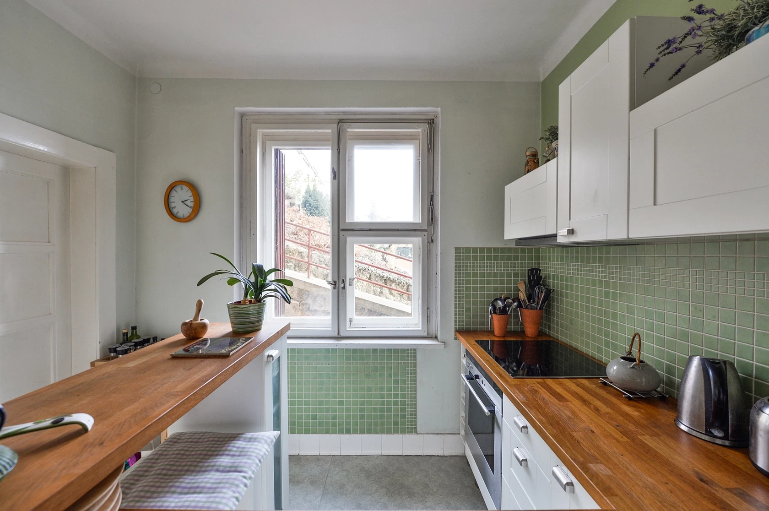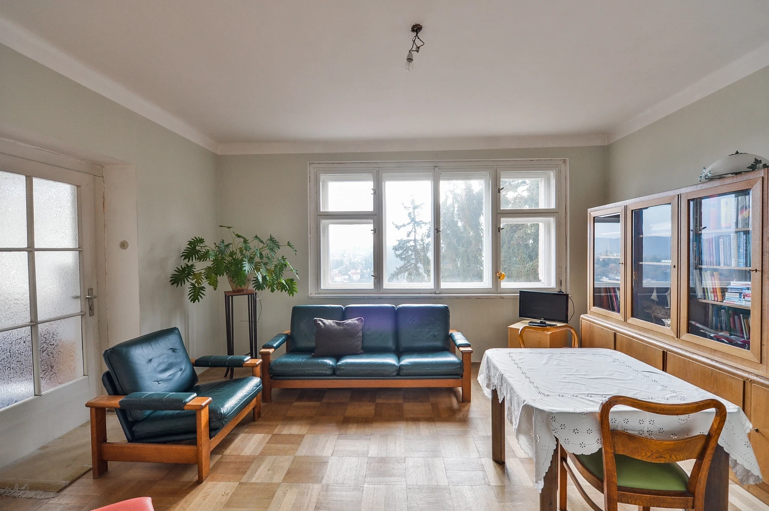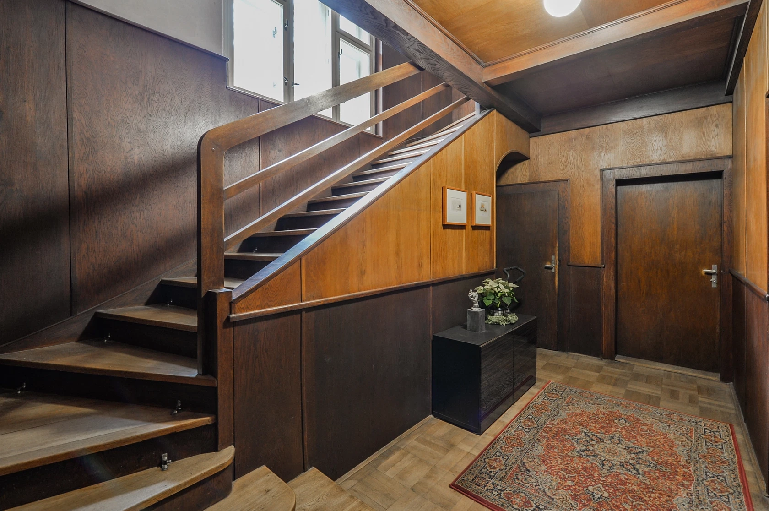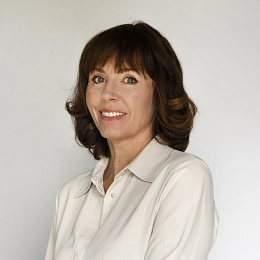The south-facing house from the 1930s with views of the valley of a picturesque river stands in a traditional villa development on the edge of a protected landscape area. The village with all services and fast connections to Prague is a traditionally sought-after residential location.
The layout of the house with a cellar offers the possibility of creating three separate units: the staircase is separated from the living area on each floor by a door. The ground floor consists of a 3-bedroom apartment with a balcony, which includes a living room with an American stove, a separate fully equipped kitchen with an original oven and window to the garden, a dining room, 2 bedrooms, a pantry, a porch, a bathroom with a toilet, and a separate toilet. The second floor with its own entrance from the garden offers a 2-bedroom apartment with a terrace. In the attic, there are 3 rooms and a possibility of extending the living space. The main rooms on all floors face south and provide stunning views of the picturesque landscape.
The impressive atmosphere is created by wood parquet floors, doors and casement windows with original handles, a wooden staircase, and a wood-paneled hall. Heating is by electric heaters, gas and sewerage system connections are at the edge of the plot. In the well-kept garden with tall trees, flowering shrubs, or a water lily pond, you will find a number of romantic seating area where you can enjoy unique views. Parking is in front of the house or in a smaller garage (can be extended).
The quiet and sought-after traditional residential area offers complete amenities: there are shops, including a supermarket, two elementary schools and several kindergartens, a children's and family club with hobby groups and educational activities, a restaurant, a stylish bistro, a sweet shop, a pharmacy, a cinema, and many opportunities for active relaxation (cycling, tennis courts, winter stadium, countless cross-country or hiking trails in the Brdy forests or along the river). Easy access to the center of Prague by train and by car - a few minutes by car to the outskirts of Prague or by train to the Smíchovské nádraží metro station (line B).
The interior is approx. 380 m2, built-up area 393 m2, garden 1,480 m2, plot 1,873 m2.
In addition to regular property viewings, we also offer real-time video viewings via WhatsApp, FaceTime, Messenger, Skype, and other apps.
Facilities
-
Garage


