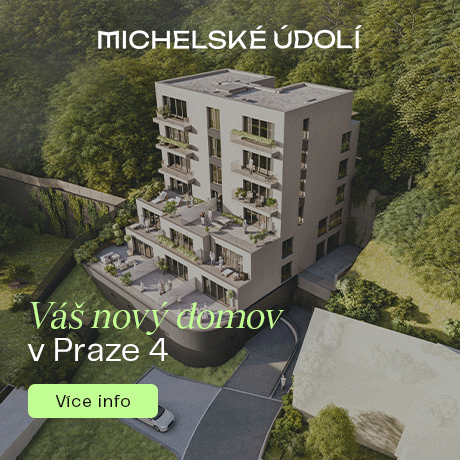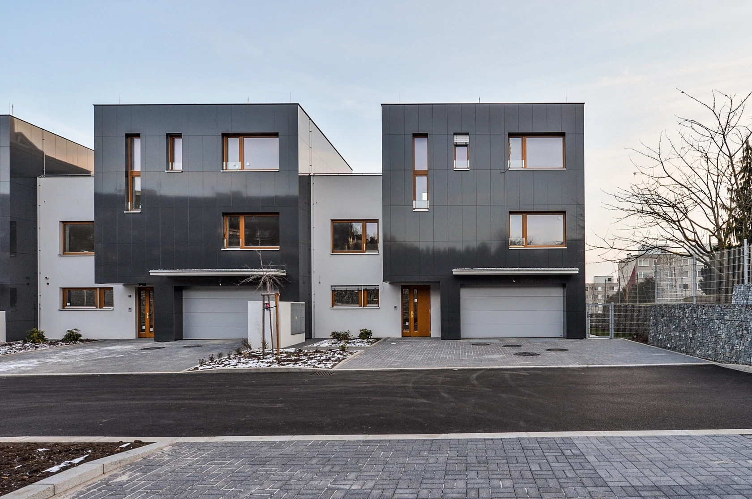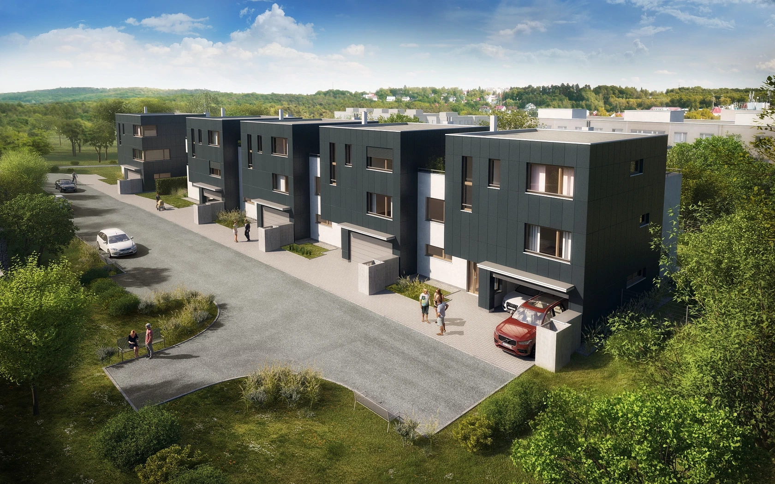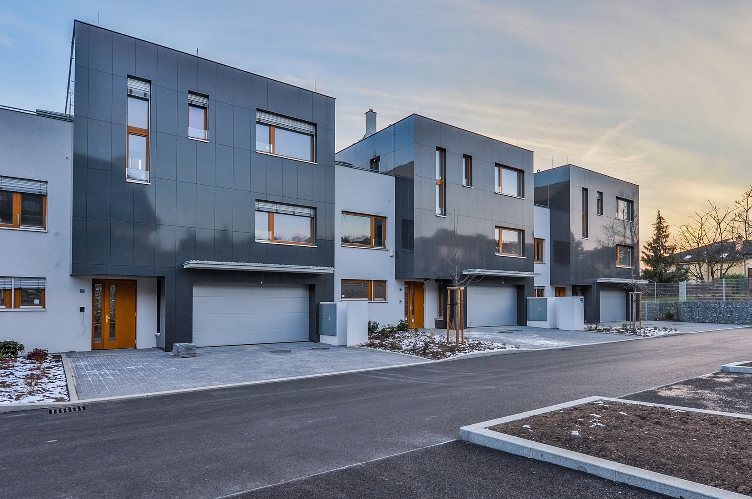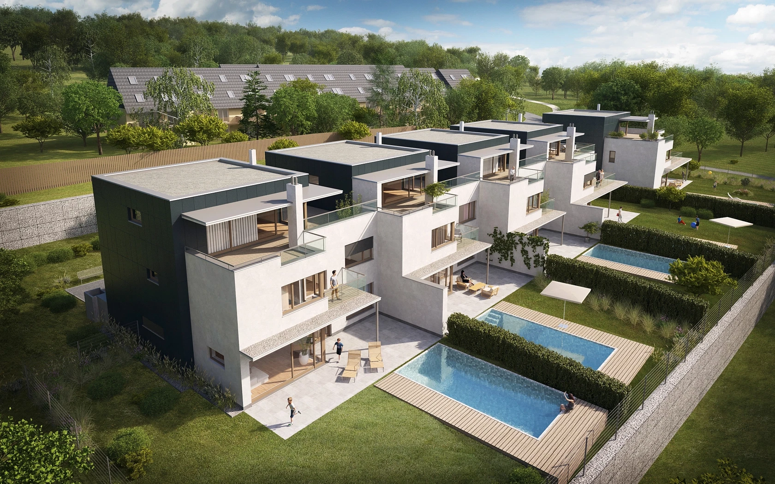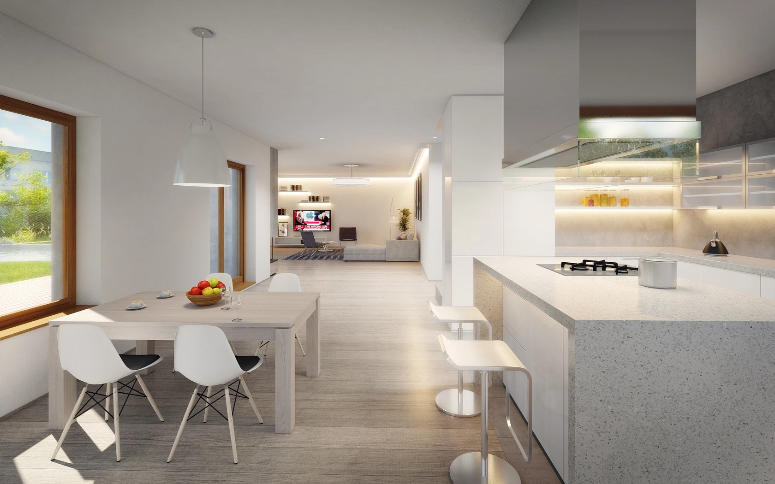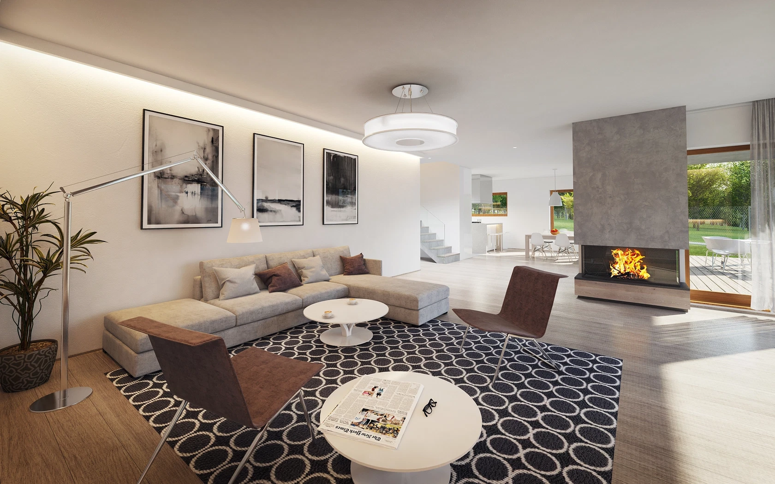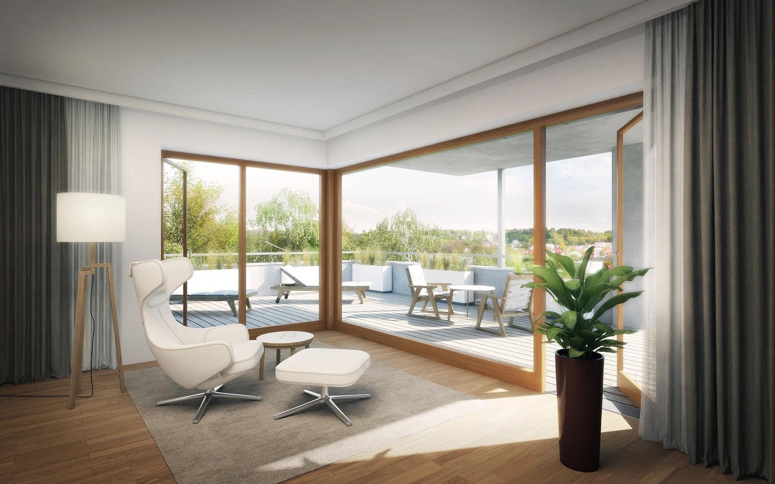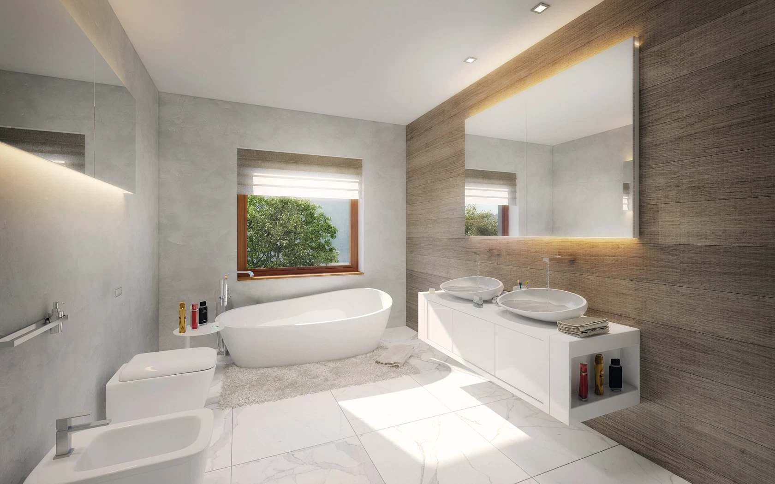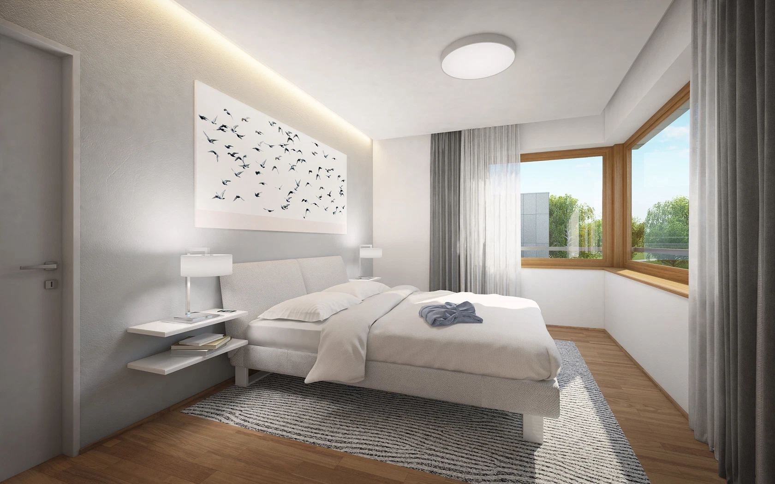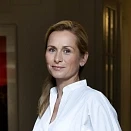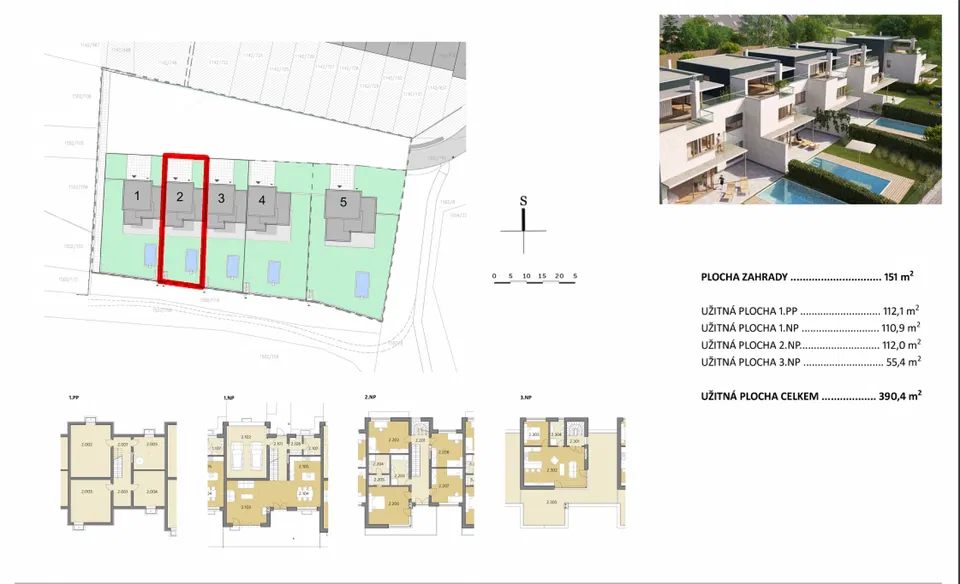This new three-story terraced house will boast enough space and privacy for all members of the family and can be used for multigeneration housing. The southern garden with automatic irrigation and a swimming pool heated by solar panels makes for pleasant living.
The generous layout of the house provides a living room with a kitchen and a dining room with a glass wall on the ground floor, allowing connection to the terrace and the garden, a walk-in wardrobe, a bathroom and a staircase. On the first floor, there are 4 bedrooms (including 1 with walk-in wardrobe and bathroom), a gallery with access to the terrace and bathroom. The 2nd floor can be entirely used as a 1-bedroom apartment with a large, fifty-meter terrace. In the basement, there is a utility room, storage space and a possibility to create a wellness area with a sauna and a gym, a laundry room or a workroom.
Featuring premium building materials and a smart home system (enabling, for example, control of heating, irrigation or electric outdoor blinds via a mobile phone). In the house, there is air-conditioning cabling and preparation for a fireplace or fireplace stove in the living room. Windows are wooden as well as three-layer floors with the option of final choice. Heating provided by a second generation Wolf gas condensing boiler. There is also a central vacuum cleaner. The garden will have a landscaped lawn with bushes and tall trees, as well as a partially covered terrace and a six-meter heated Desjoyaux counterflow pool with filtration. Furthermore, there is an attached two-car garage.
A tranquil location on the edge of a maintained forest park allows for close contact with nature, within easy reach of all services. A kindergarten and primary schools are a 5 minutes walk away (w/o having to cross the main road). Supermarkets and a large shopping center are within a short driving distance. A bus stop with connections to the metro is a short walk from the house (10 minutes the Petřiny metro station - Line A), while a tram stop is a few minutes' walk away. The location is also ideal for frequent travel to the airport.
Completion Spring 2018.
Usable area 390 m2, built-up area 140 m2, garden 151 m2, plot 432 m2.
