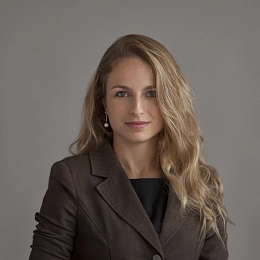This family row house with a garden in the unique Statenický Mlýn residential project located in the Únětický potok Valley is situated just 15 minutes by car from the center of Prague.
This four-bedroom house has three floors. The ground floor offers a spacious kitchen with a dining area equipped with quality built-in Siemens appliances, a utility room, a WC, and a storeroom. The kitchen has access to the terrace and garden. The first floor features a living room with large windows that provide an abundance of light as well as beautiful views of the pond. Also on this floor are 2 bedrooms and a bathroom. The last floor includes a study with a terrace with a view of the pond, a bedroom with an en-suite bathroom, and a terrace facing the garden. Part of the house functions as a garage, while another parking space is available in front of the house.
There are wooden oak floors in the entire house, wooden Euro windows, built-in wardrobes, a gas boiler. The house was built in 2008 and has a camera system connected to a security company. The residents have access to a full spectrum of amenities, such as a Žabka grocery store, a fitness center (free of charge only for residents), a playground, a kindergarten, as well as a nearby international school. Excellent access to the Václav Havel airport and to the Prague city center - 15 minutes by car to the Dejvická metro station. Close to a bus stop with regular service to Prague.
Interior 196.09 m2, terrace 16.02 m2, garden 77 m2, foot print 88 m2, plot 165 m2.
Facilities
-
Garage



























