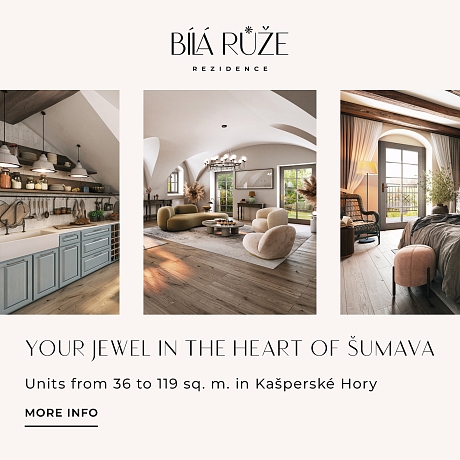-
House
-
Argentina, Patagonia, San Martin de los Andes, Chapelco
- Useable area
- 700 m²
- Plot
- 7 000 m²

























