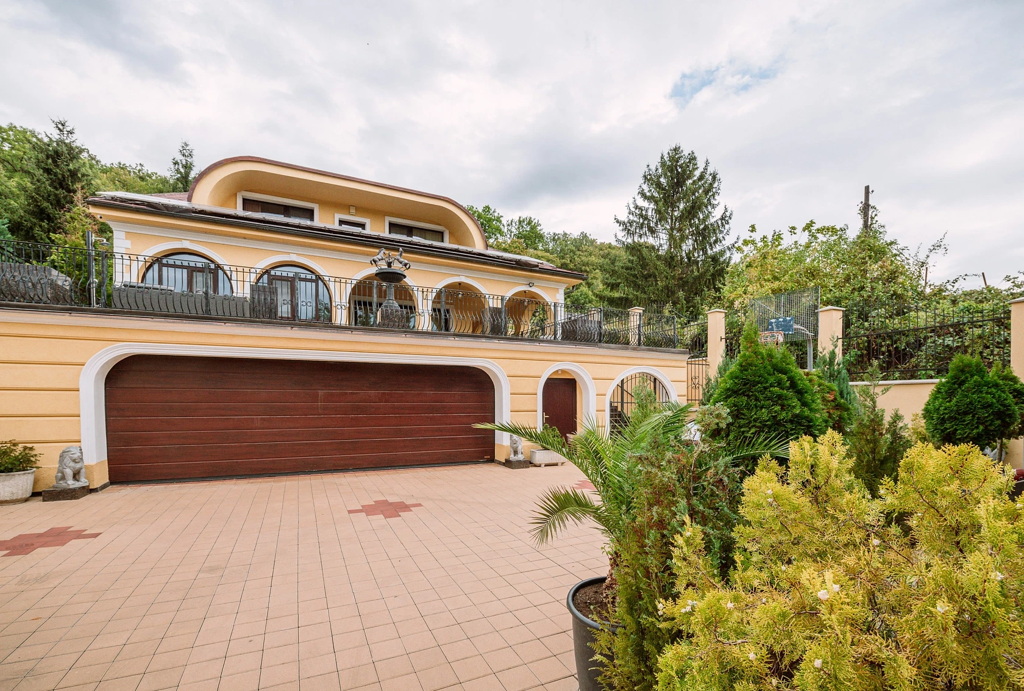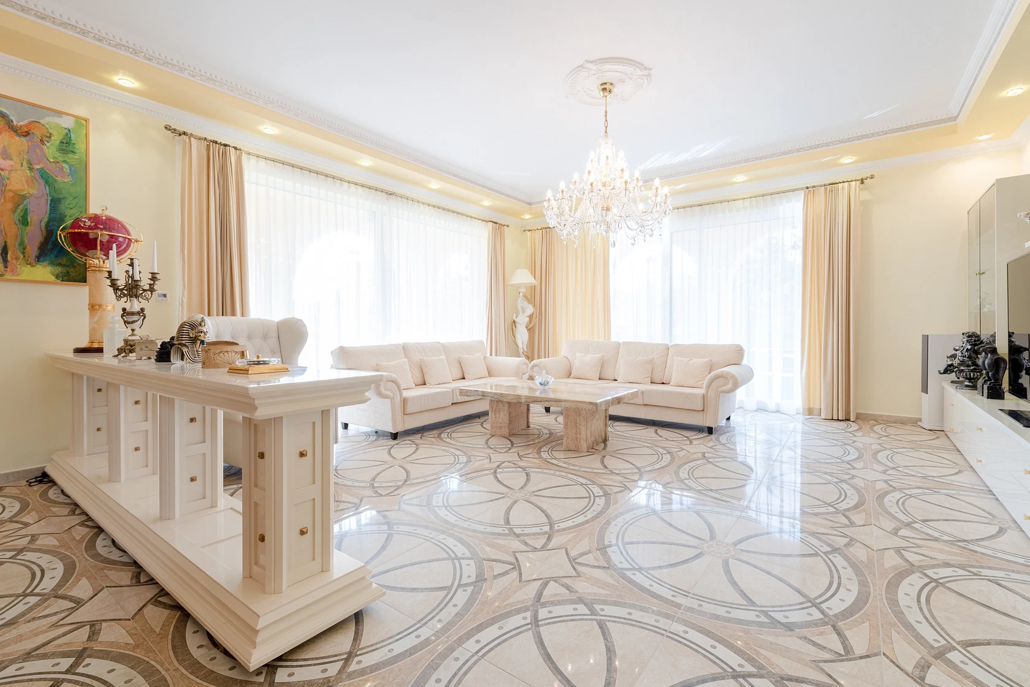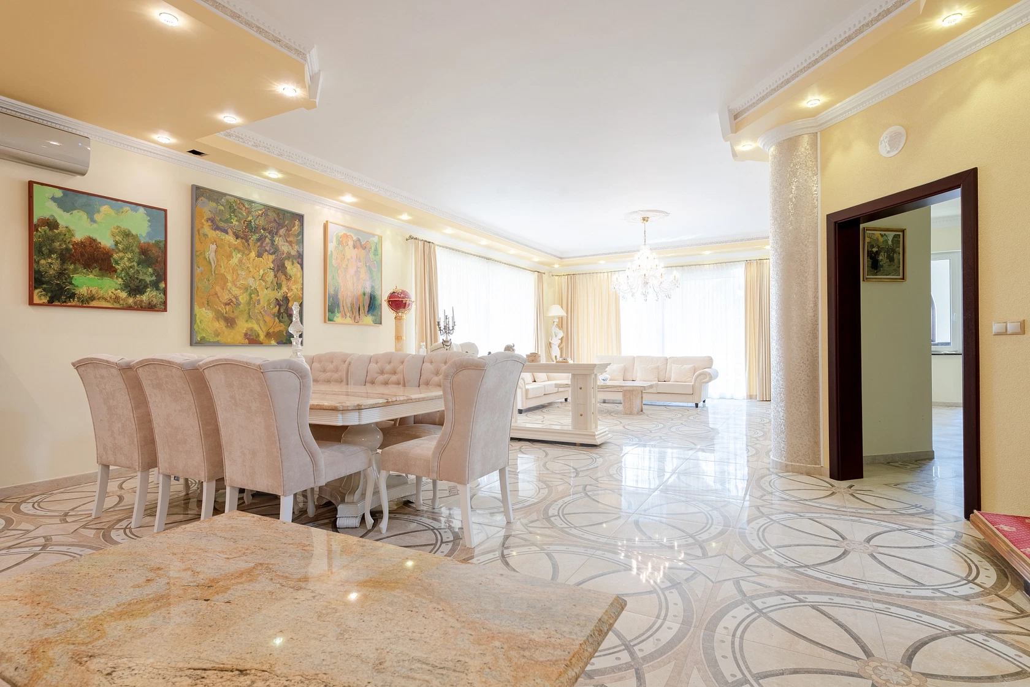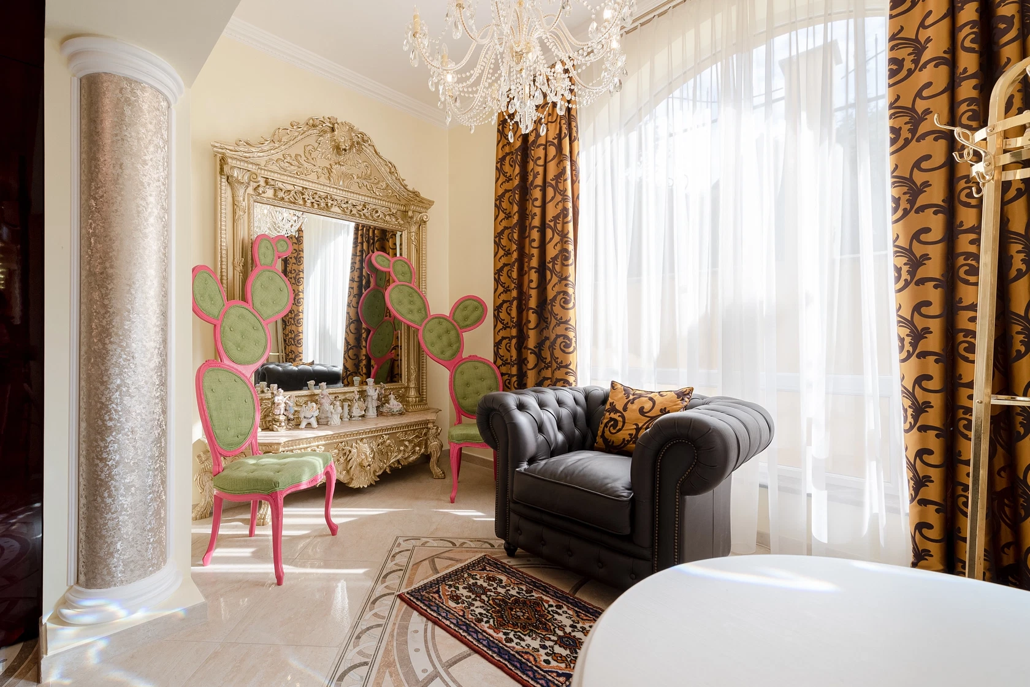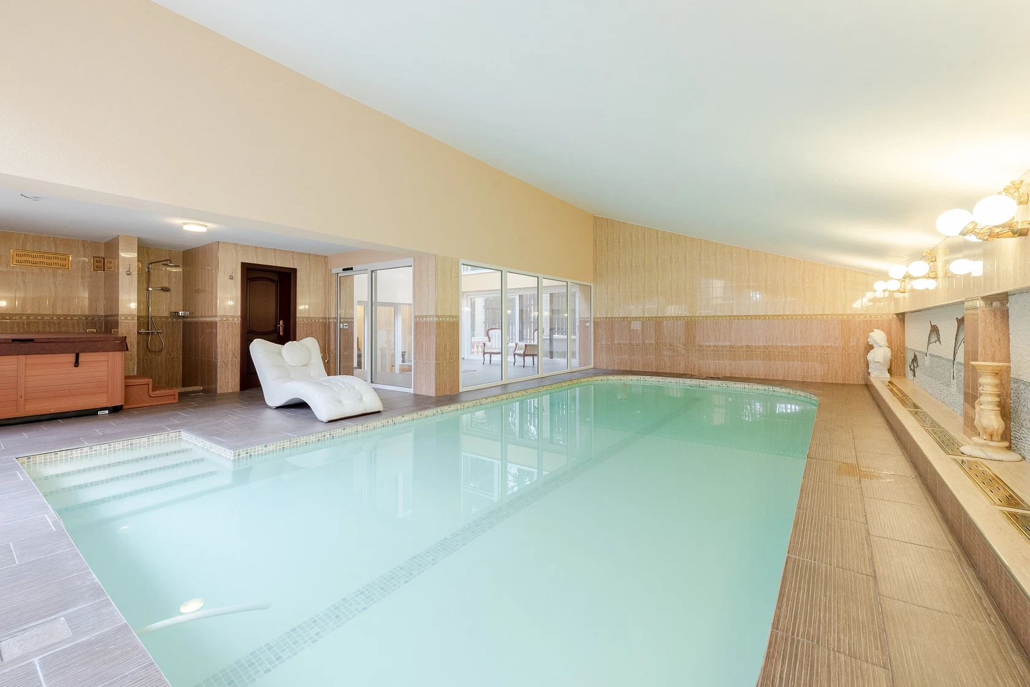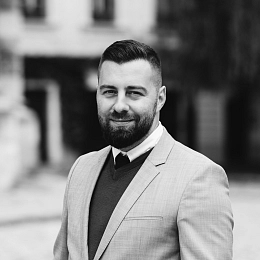This three-story air-conditioned family villa with a winter garden, an indoor swimming pool, a Jacuzzi, and a separate guest house offers peace, privacy, comfortable living, and top amenities.
The ground floor consists of a fitness room, a sauna, a cooling pool, a shower, a separate toilet, a solarium, a utility room with a laundry, 2 storage rooms, and a garage with parking for 3 cars. On the first floor there is a generous hall, an air-conditioned living room connected to the dining room, a study with a fireplace, a fully equipped kitchen with a pantry, a winter garden, an 83 m2 terrace, an indoor swimming pool, a Jacuzzi, a shower, and a toilet. The second floor is reserved for a night zone, where there are 4 bedrooms with air conditioning (two with a balcony), a dressing room, a terrace, two bathrooms (one with bath and toilet, the other with a walk-in shower, urinal, and toilet).
The villa was completely reconstructed in 2016, the whole house has a 40kw solar system (heating, hot water, lighting, etc.). Hardwood and granite floors, triple-glazed plastic windows, air conditioning in the bedrooms and living room. The kitchen is fully equipped with Bosch appliances including a coffee maker, a dishwasher, a built-in microwave, and a ceramic hob; Duravit and Geberit sanitary ware in the bathrooms. The equipment also includes a recuperation system, underfloor heating, and security is provided by a video doorman and an alarm.
The second separate guest house consists of a living room, a kitchen, a dining room, a bedroom, and a bathroom with a shower, toilet, bidet, and washing machine.
Parking for 3 cars in the garage and 4 additional parking spaces on the property.
This sought-after location in the immediate vicinity of an arm of the Danube River in the protected area of Sihoť and a vast forest provides perfect peace, clean air, and plenty of greenery. All amenities are a few minutes away by car or public transport. The house is located close to a public transport stop, it is a 9-minute car ride to the center and only 4 minutes to the nearby Devin village. The location provides a wide range of outdoor activities, including hiking trails and cycle paths.
Useable area 1,050 m2, built-up area 428 m2, land 904 m2.
Facilities
-
Garage



