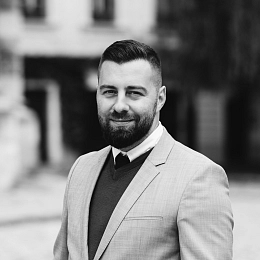This sunny 8-bedroom family house with a large garden and views of the Brastislava Castle was designed by a famous Slovak architect and is located in a prominent residential area. It is divided into 3 housing units.
On the ground floor there is a 3-bedroom apartment, which has a master bedroom with a built-in wardrobe and an en-suite bathroom with walk-in shower and toilet, another bedroom, a study, a bathroom with a bathtub, a toilet, an entrance hall with a guest toilet, a sink, and a large built-in wardrobe, and a living room with a terrace overlooking the castle. In the recessed floor of the house there is a 1-bedroom apartment. Upstairs is a 2-bedroom apartment with underfloor heating. The house and garden face south.
The standards in the apartment on the ground floor include oak wood floors, underfloor heating, air-conditioning, a fireplace in the living room, its own Buderus gas boiler (each apartment has its own gas boiler). The large plot consists of a garden with a barbecue and a gazebo, a boiler room, a cellar, a wine cellar, a garage for one car, and the possibility of parking two more cars on the grounds.
This architectural gem was created by one of the most prominent Bratislava architects, a leading proponent of Functionalism, prof. Ing. arch. Eugen Kramár. His most famous architectural works include the former National Bank, the P.O. Hviezdoslav Theater, the Ministry of Construction, and the hotel FIS in Strbske Pleso.
The quiet location with full civic amenities, within walking distance of the center, offers a wide range of sport activities.
Interior 486 m2, terrace 60 m2, land 751 m2
Facilities
-
Garage
































