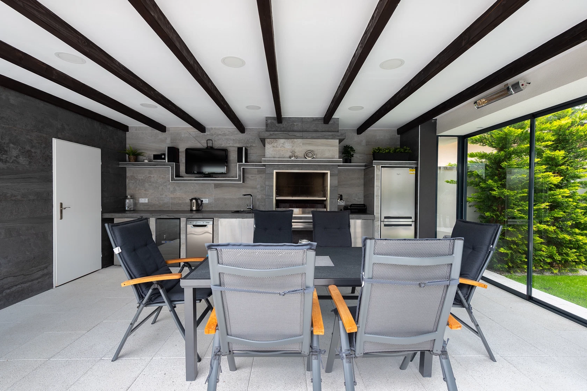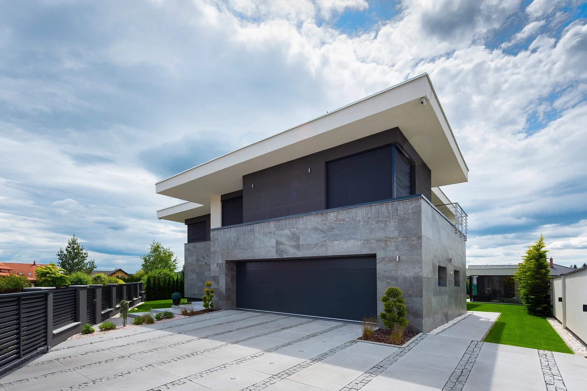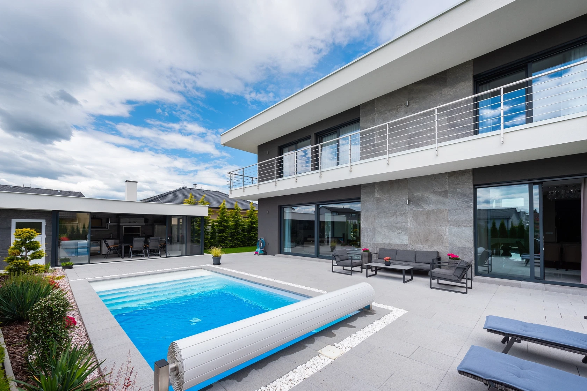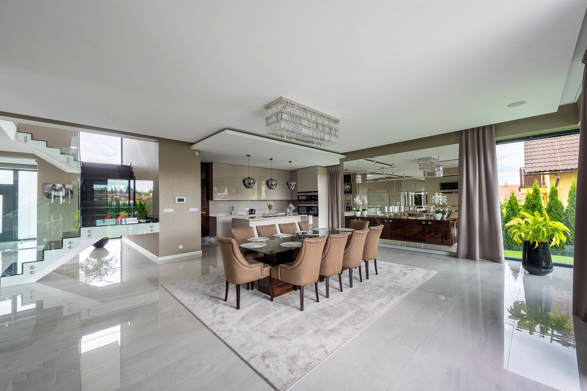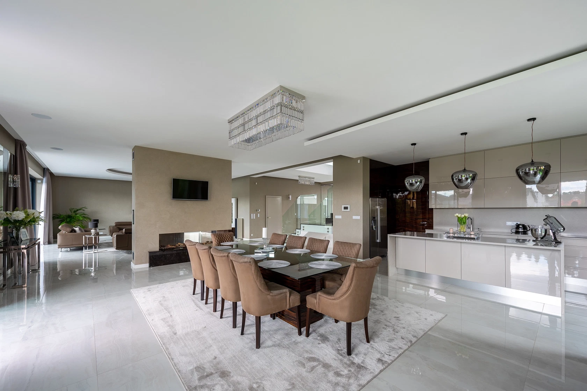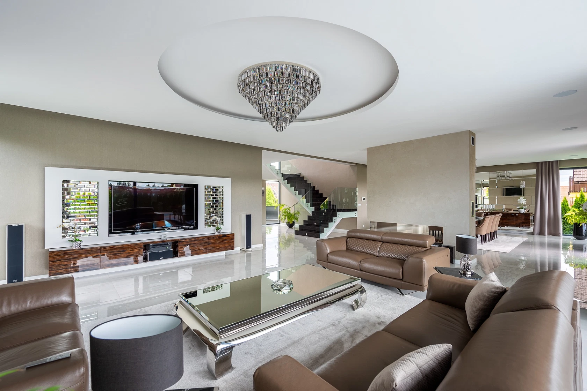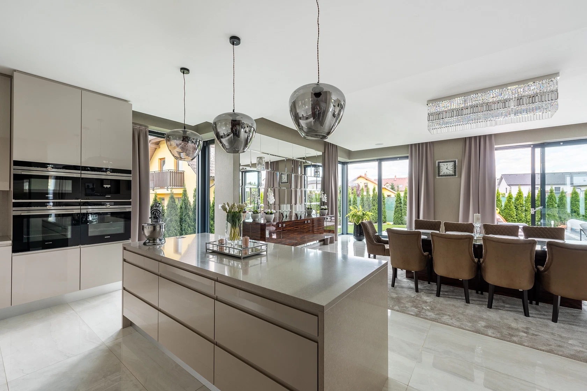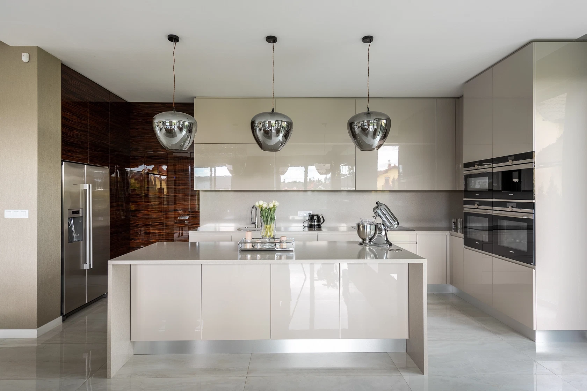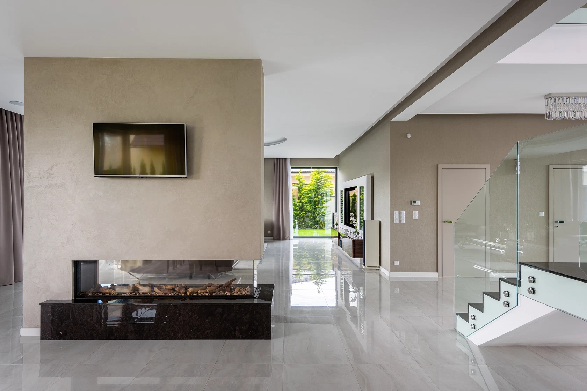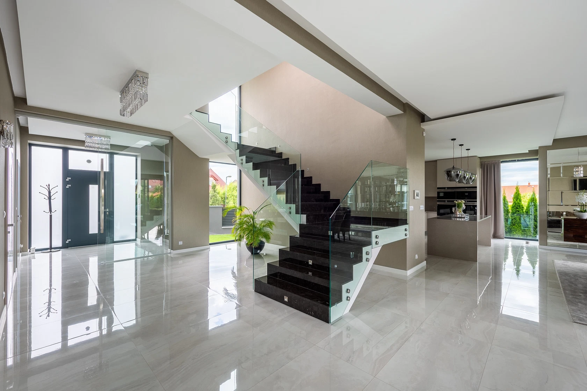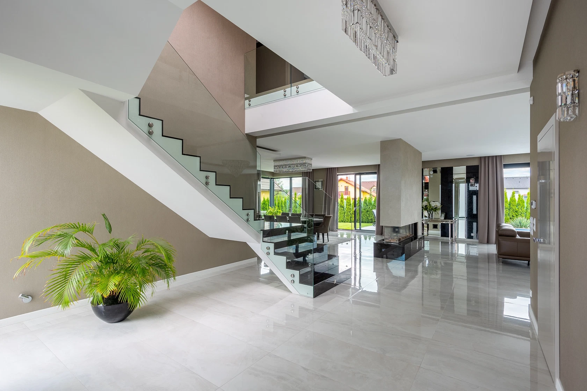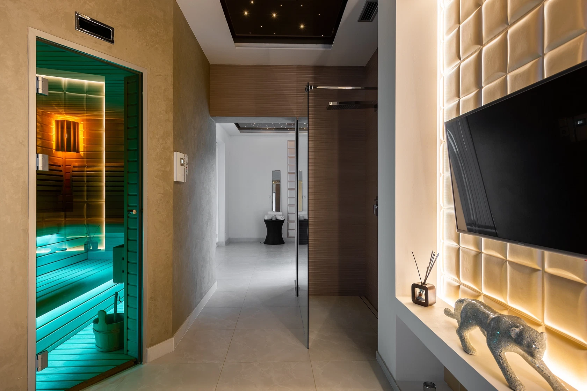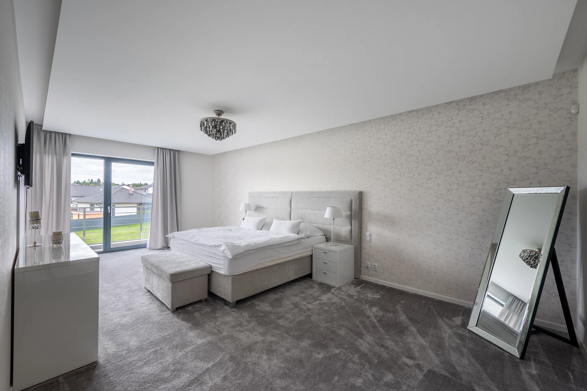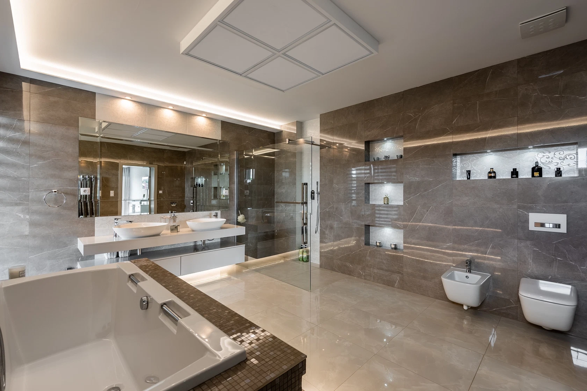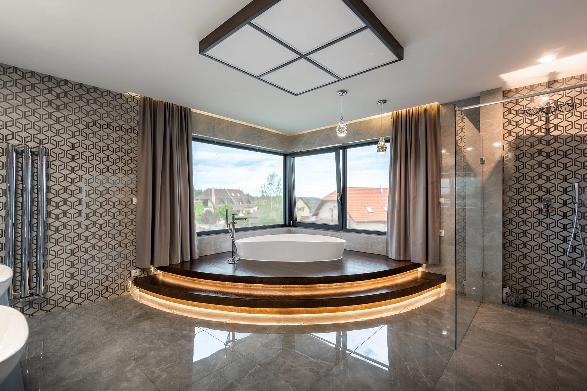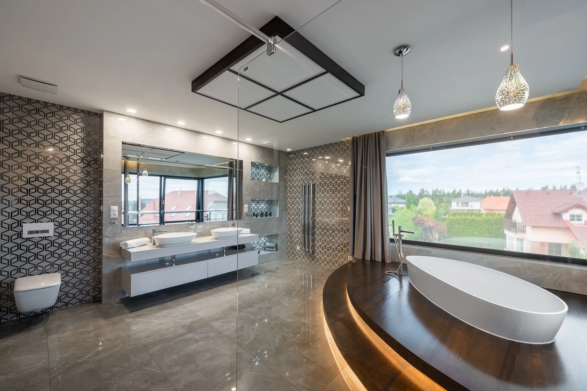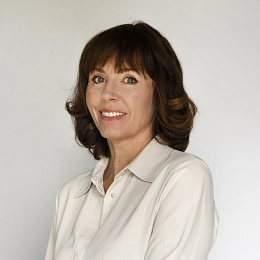This premium equipped air-conditioned family villa with a pool, a wellness area, and a garden house is part of the village of Šestajovice located on the eastern outskirts of Prague near the Klánovice Forest.
The entrance level consists of a large open space, where there is a living room, dining room, kitchen, and stairs leading to the first floor. The ground floor also has a dressing room, toilet, pantry, and laundry room with access to the garden. Upstairs, there is a private area with a master bedroom with a dressing room and a bathroom, another 3 bedrooms (1 with a dressing room), a central bathroom, and a wellness area with a Jacuzzi, sauna, and shower. All rooms have access to the terrace. There is a garage for 3 cars connected to the house.
In the garden, there is a separate house - a winter garden with a kitchen, toilet, and utility room with storage space.
On the ground floor, there are large-format polished tiles, and wall-to-wall carpets in the bedrooms. The living room has a cozy atmosphere thanks to a double-sided gas fireplace with Venetian stucco cladding. Siemens appliances are built into the custom-made kitchen (warranty until 2022). The facilities also include aluminum windows with triple-glazed panes and screen blinds, a camera system with an alarm, a security entrance door, a central vacuum cleaner, a Bose sound system, wallpaper, ceiling backlight in the bedrooms, and lighting for outdoor parking and the steps. The heated pool uses salt water, and the garden has a rainwater retention tank for irrigation and a charging station for a robotic lawnmower. The garden house is equipped with a dishwasher, refrigerator, wine cellar, barbecue, TV, and audio system.
In Šestajovice there is a kindergarten and elementary school, a post office, a grocery store, several restaurants, playgrounds, an outdoor gym, a sports complex, and an in-line track. Connections to Prague are provided by suburban buses, in neighboring Klánovice and Zelenča there are train links that end in the city center. The location is easily accessible by car thanks to the nearby D11 motorway exit. Not far from the house is an entrance to the large Klánovice-Čihadla Nature Park.
Useable area 406 m2, built-up area 287 m2, garden 674 m2, land 960 m2.
In addition to regular property viewings, we also offer real-time video viewings via WhatsApp, FaceTime, Messenger, Skype, and other apps.
Facilities
-
Garage


