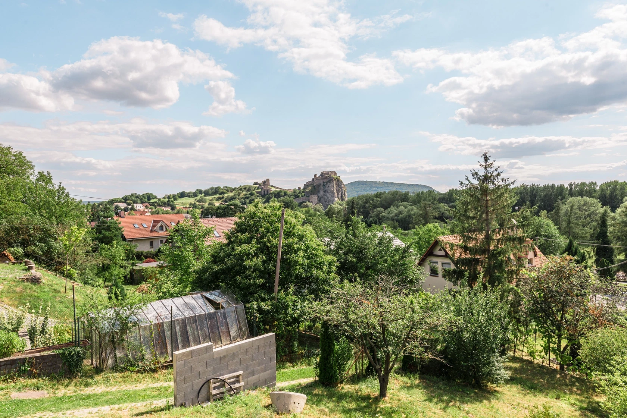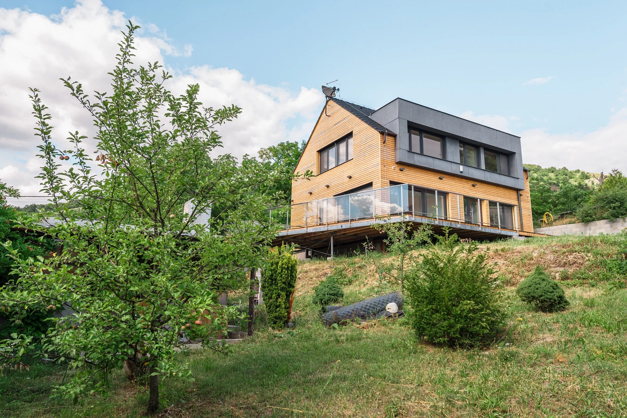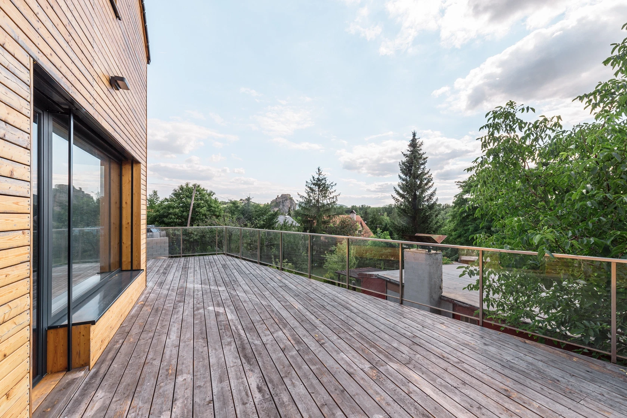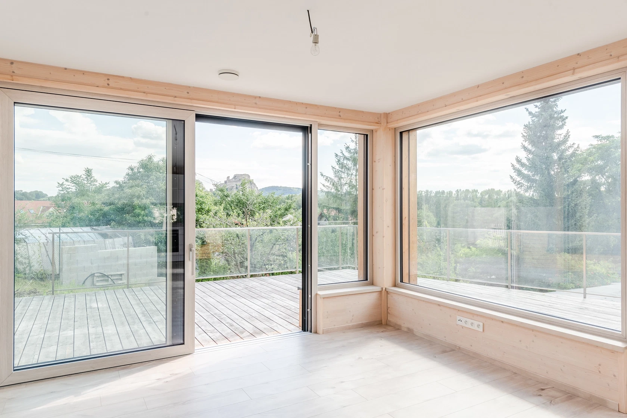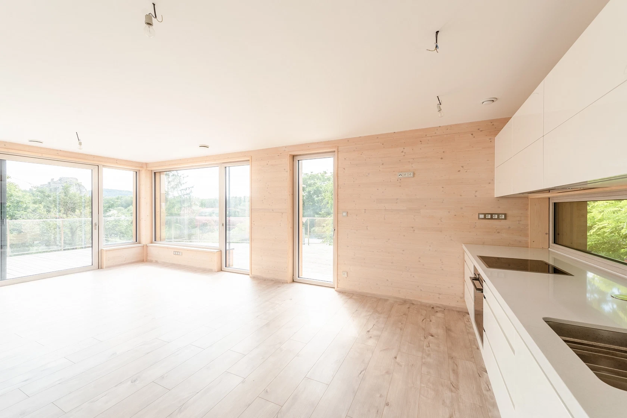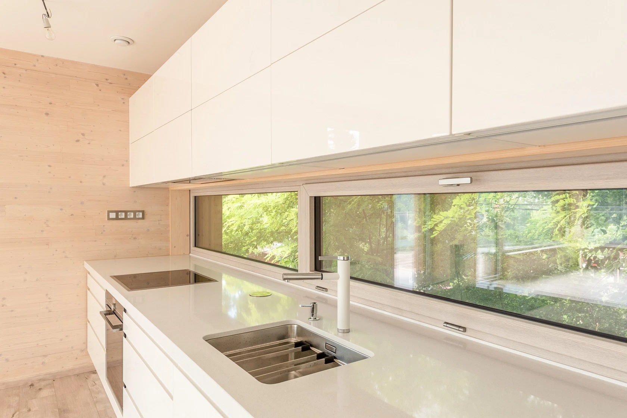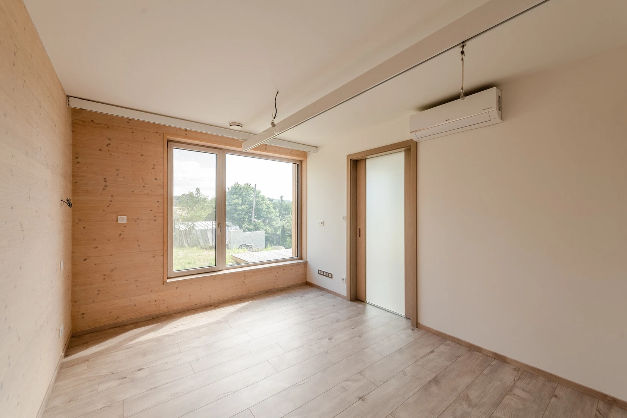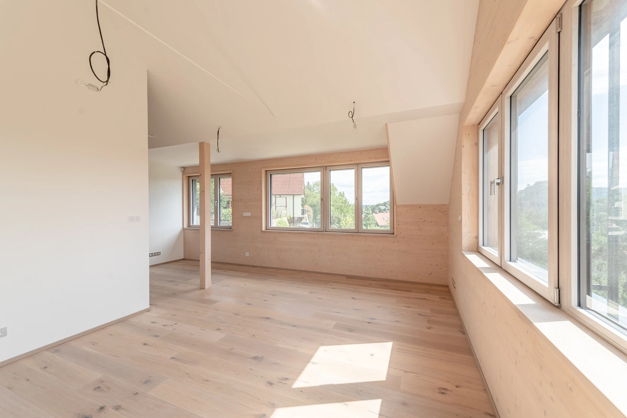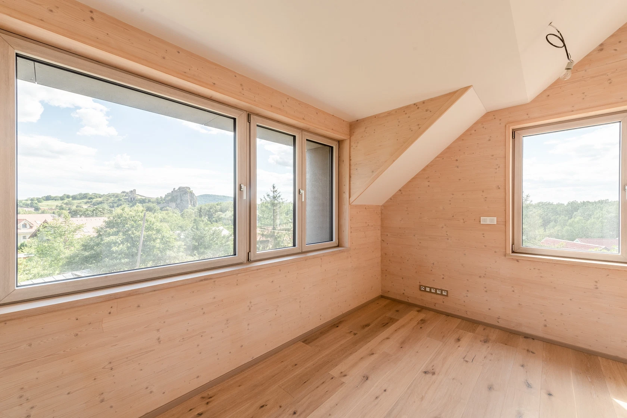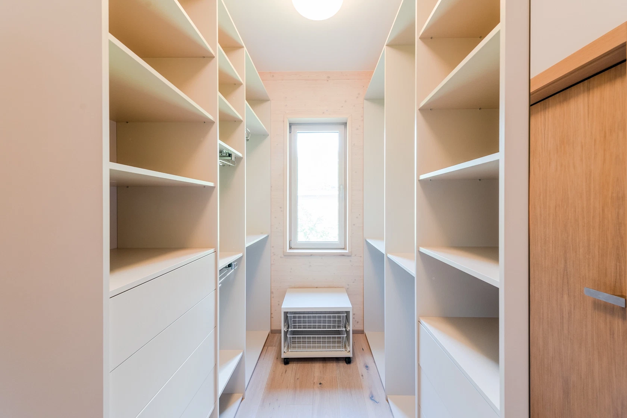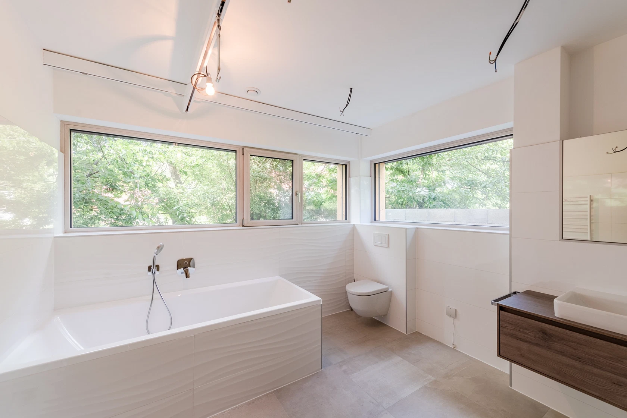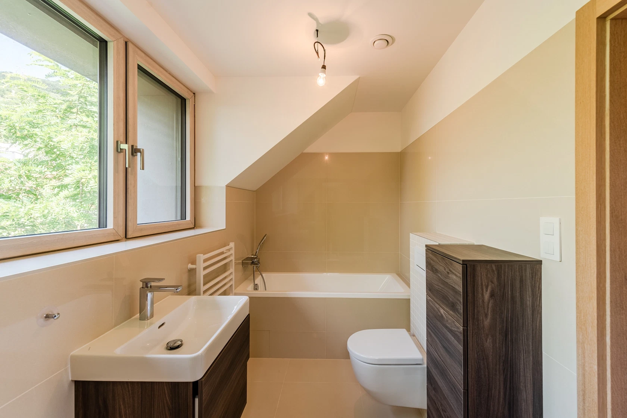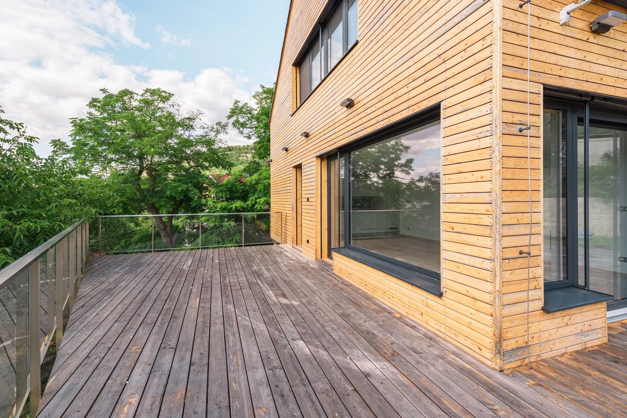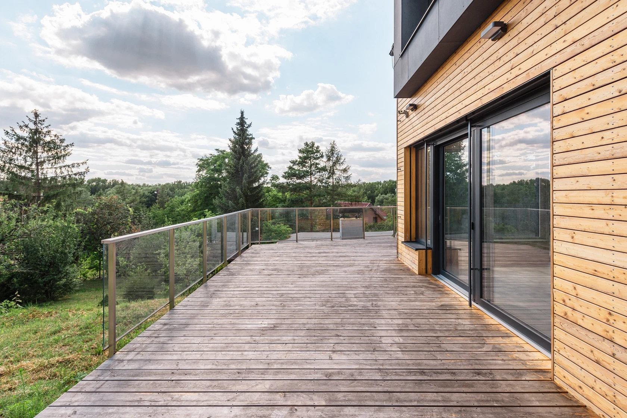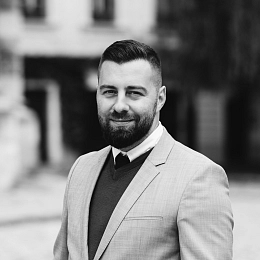This new two-story three-bedroom house with three bathrooms and an intelligent home control system, completed throughout to a premium standard, offers unparalleled direct views of Devín Castle.
On the ground floor, the entrance opens onto a hall with a wardrobe and a guest toilet with a sink. Further on is a bedroom with an en-suite bathroom with a bathtub and toilet and a bright living room connected to a dining area and kitchen, which is equipped with a granite countertop, Siemens appliances including a dishwasher, and has access to a closet. Upstairs, there are two bedrooms, two bathrooms (one with a shower and a preparation for a sauna, the other with a bathtub and toilet), a walk-in closet, and a utility room.
The standard of the house includes oak wooden floors, quality laminate floors and tiles in selected rooms, wood-aluminum triple-glazed windows, external aluminum motorized blinds, a heat recovery system, air-conditioning throughout the house, and above-standard interior doors. The bathrooms are equipped with Kludi faucets, a Hansgrohe shower with a concealed faucet, and Laufen sanitary ware. The staircase is made of ash wood; the walls of the rooms are lined with Novatop wall panels (cross-laminated timber). The house is secured by a fingerprint access reader, a Jablotron security alarm, and an intelligent home control system. The facade of the house is lined with Siberian spruce wood.
The oldest continuously inhabited part of Bratislava, originally settled by the Celts, has a rich history and a peaceful atmoshphere. Located right by the house is the Devínska Kobyla nature reserve with lovely hiking trails, and within walking distance you can get to a public transport stop, cafes, and restaurants.
The house made of CLT solid panels is located in a recreational area and is therefore managed as a building for recreational purposes with the possibility of year-round living. The building is very suitable for allergy sufferers and has very good thermal insulation properties. This modern energy-efficient building with an energy A certificate was designed by a renowned Czech architectural studio.
Interior 146 m2, terrace 62 m2, land 375 m2. Possibility to lease the neighboring land on a long-term basis.
The price of the property is EUR 599,000.
Facilities
-
Garage


