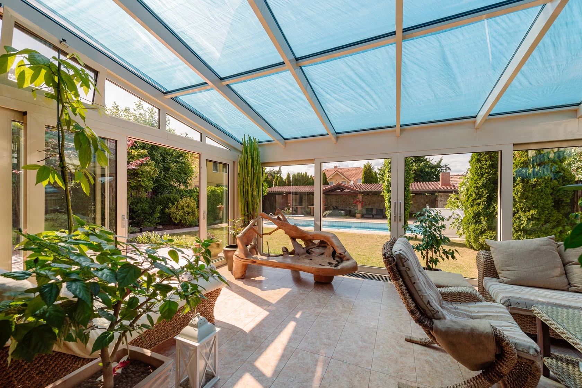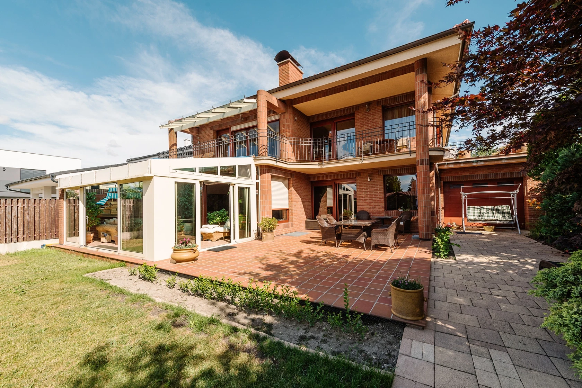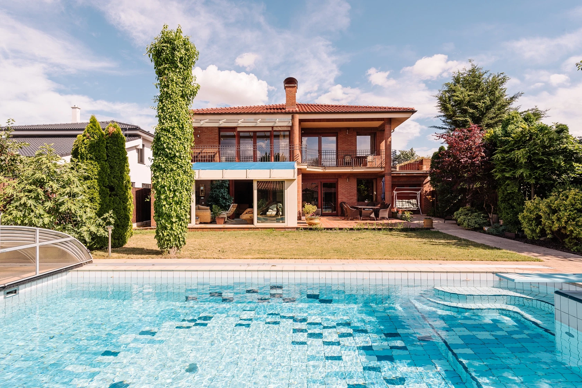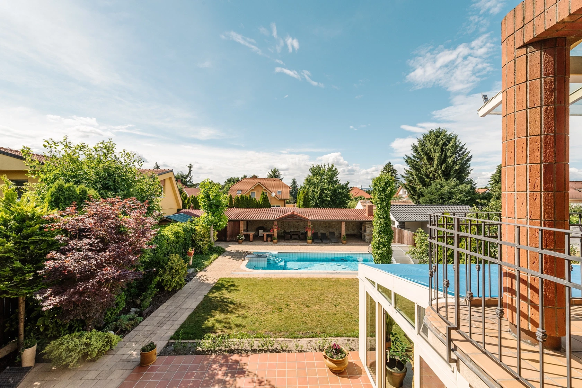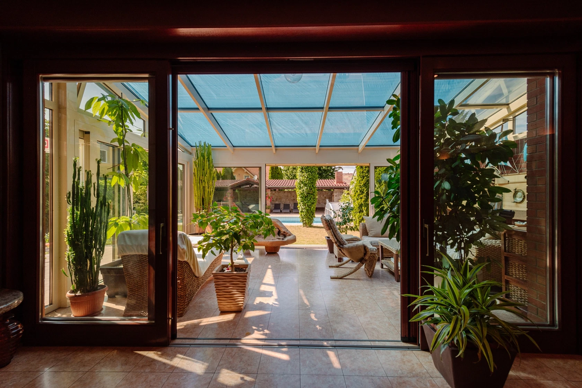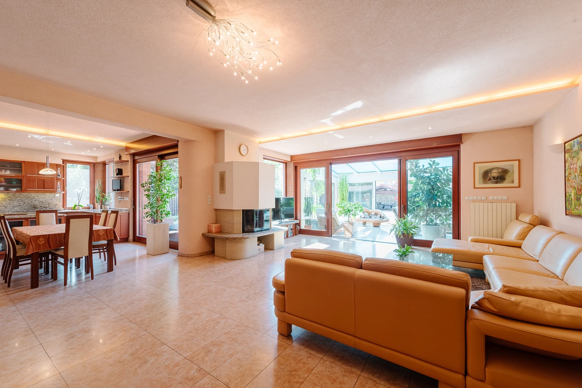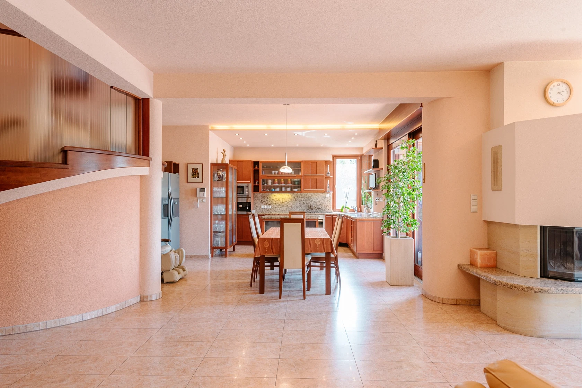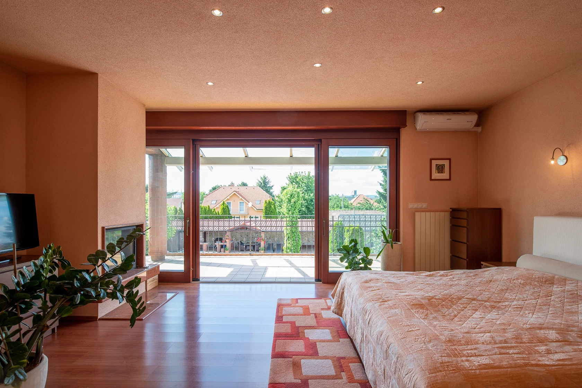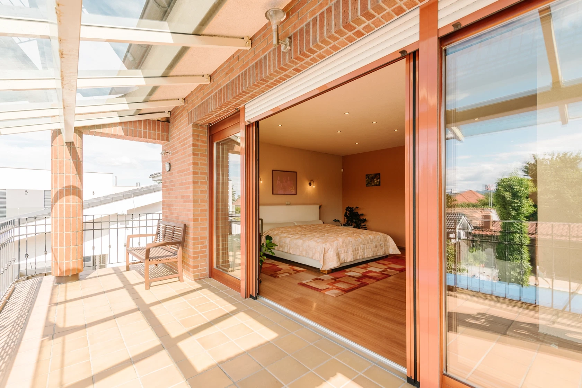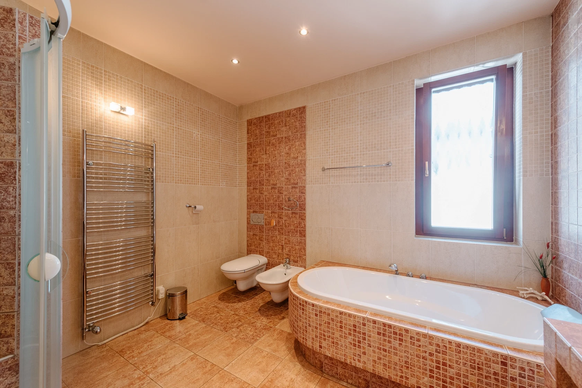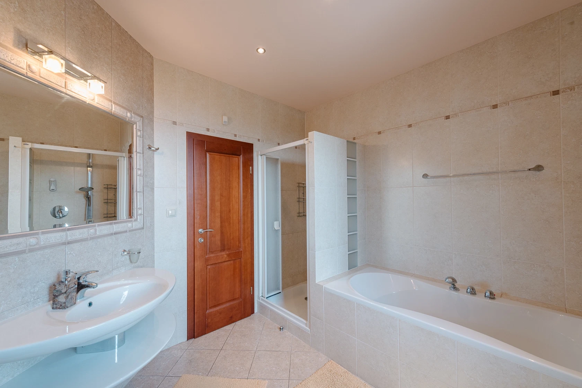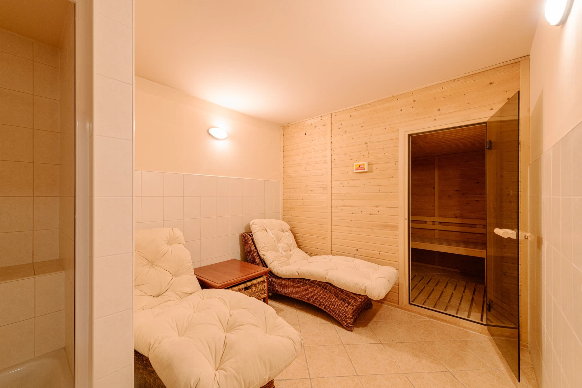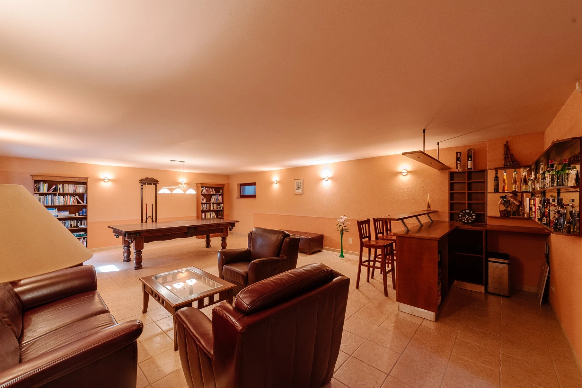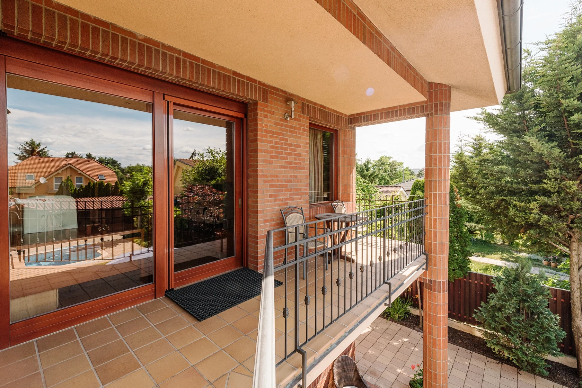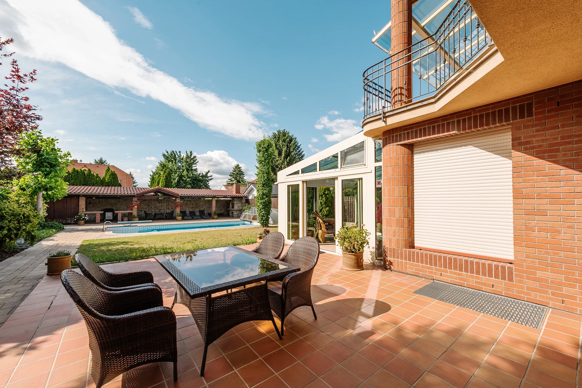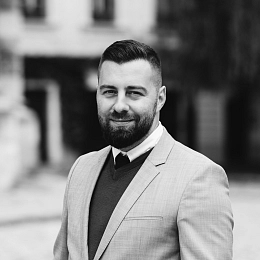This fabulous three-story 7-bedroom family villa with a summer gazebo and outdoor kitchen, swimming pool, sauna, and large garden is located on the border of Ružinov and Vrakuňa.
The layout of the underground floor consists of a game room with a billiards table and bar, a toilet, a laundry/utility room, a sauna with a shower, and a home gym with a multifunctional exercise machine.
The ground floor is configured as the social area: an entrance hall with a built-in wardrobe and a separate walk-in closet, a bathroom with a walk-in shower, a living room with a fireplace, a dining room with a kitchen with a granite worktop, and a pantry.
The first floor of the house has a bedroom with a large terrace and an awning, a bathroom with a shower, bathtub, toilet, and bidet, another bedroom with a terrace, a third room, a fourth room with a fireplace, terrace, walk-in closet, and en-suite bathroom with a bathtub and shower, toilet, and bidet. The hallway of the house is walk-through.
In addition to the house, the property includes a winter garden, a 10x4 swimming pool with massage jets, and a summer gazebo with an open kitchen with a barbecue and TV. Complete utilities, including a well with a pump connected to the irrigation system. The house has a four-car garage on the ground floor.
Standard facilites include aluminum windows and wooden oak Euro windows, underfloor heating, a laundry chute on both floors, a central vacuum cleaner, a Buderus gas boiler, a video doorman, and an alarm system. The kitchen is fully equipped with Bosch appliances and a Miele coffee machine.
The house is situated in a quiet location that provides quick transport access to the city center and the highway bypass road.
Land 804 sq. m., interior 477 sq. m. + 73 sq. m. four-garage + 66 sq. m. balconies and terrace on the first floor
Facilities
-
Garage


