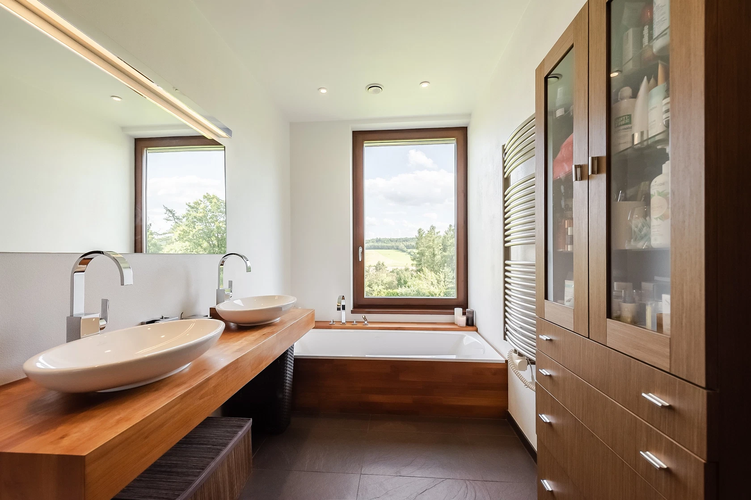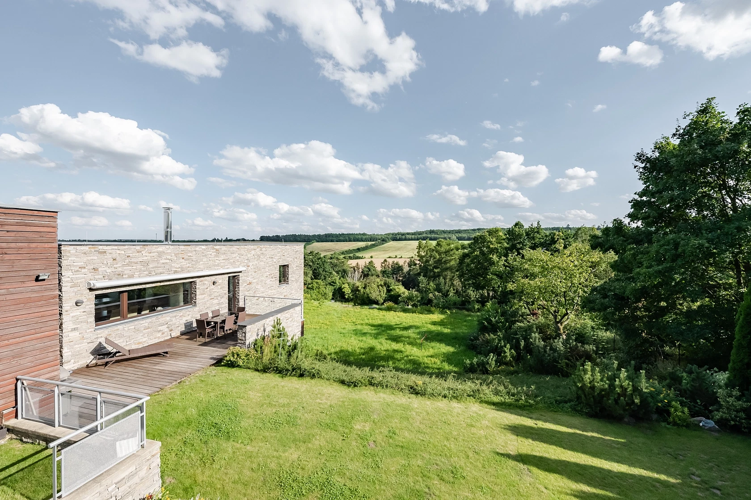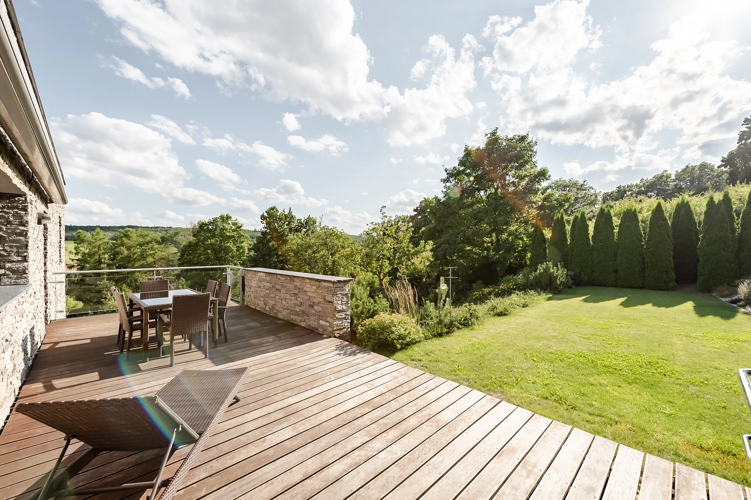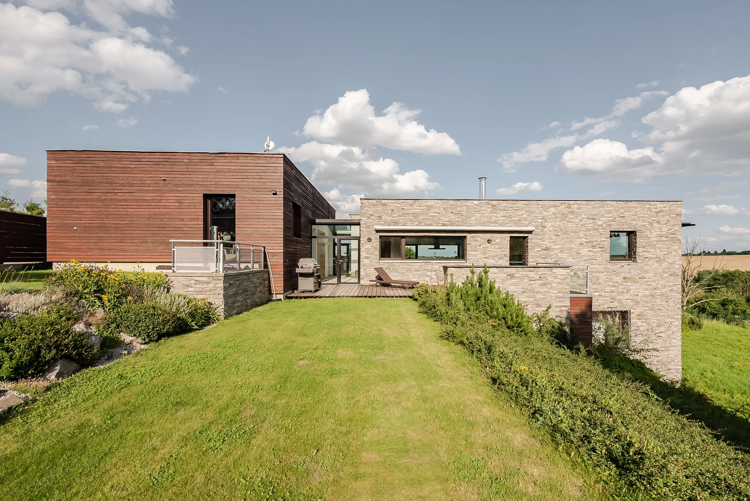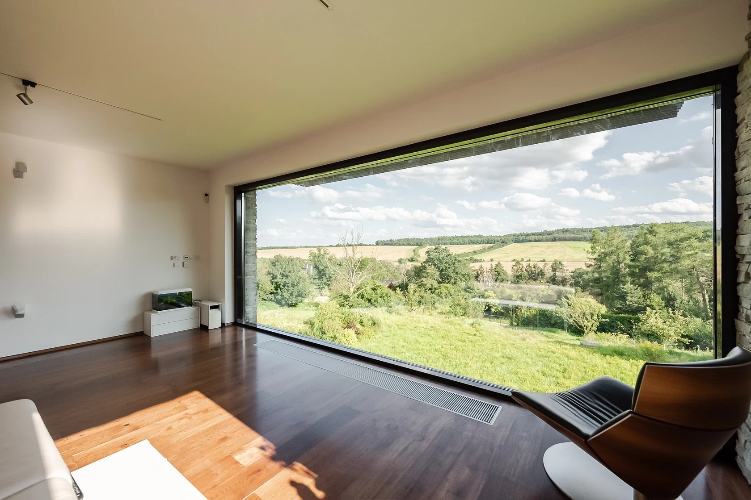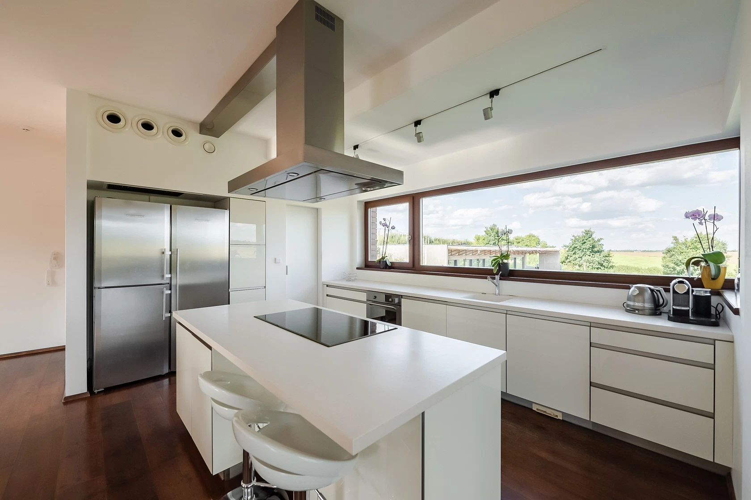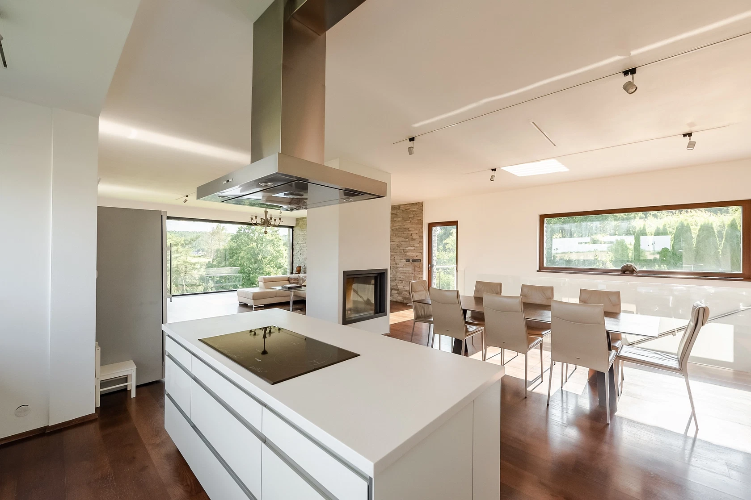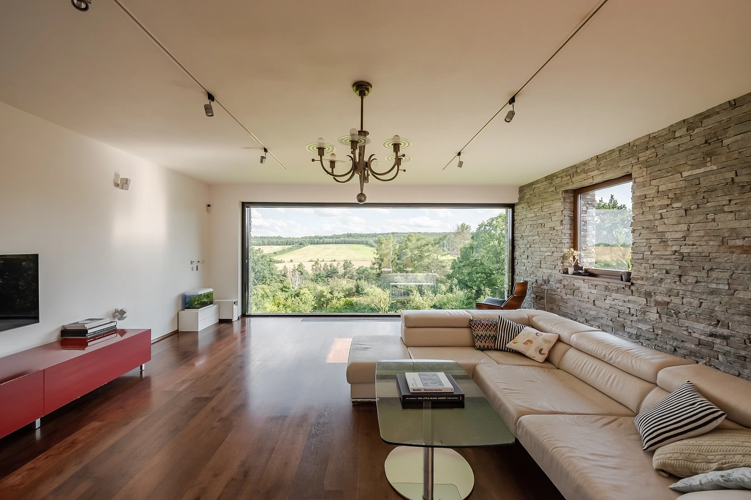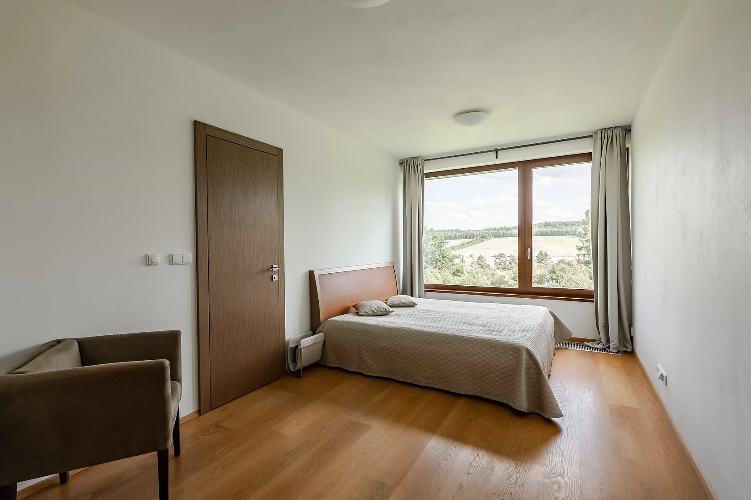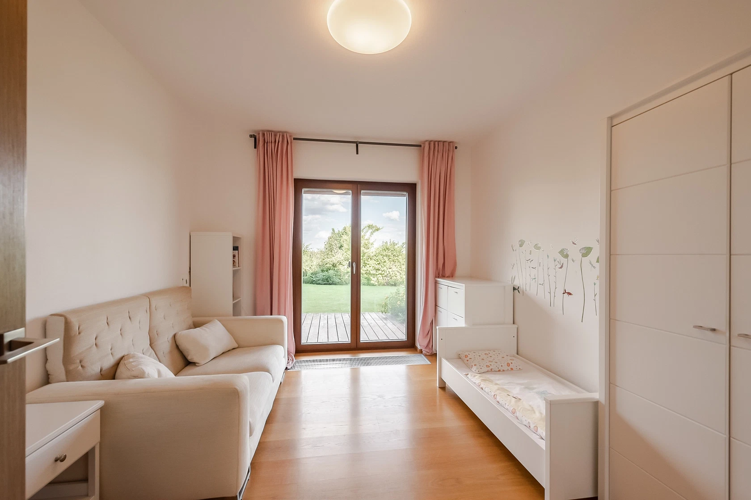This brick family house with a south-facing garden and beautiful views of the rolling countryside full of forests and meadows is located in a quiet part of a nature park near the village of Drahelčice, just 12 minutes by car from the Zličín metro station.
The layout of the house, which copies the sloping terrain, consists of an almost 90-meter open plan living room with a dining area, and a kitchen with a west-facing terrace and glass wall allowing unobstructed views of the greenery, a study with access to the terrace, a master bedroom with an en-suite bathroom (bath, shower, toilet, and 2 sinks) and walk-in wardrobe, another 2 bedrooms with a shared terrace and bathroom (bath, double sink, toilet, bidet), a guest room with its own closet and bathroom (with a shower and toilet), a separate toilet, a dressing room, a laundry room, a pantry, and a utility room.
The timeless house was built in 2010. The interior and exterior are characterized by a combination of stone, wood, and glass. The main feature of the living space is a wood-burning fireplace. Aluminum wooden windows. The whole house has underfloor heating (ground-source heat pump with 2 boreholes). Facilities include air-conditioning and a PV plant with a battery system. Cleaning is facilitated by a central vacuum cleaner. The house is connected to its own biological treatment plant, water is from its own well. Facilities also include a camera system and security equipment connected to a central station. Parking is available in a garage, which is connected to a large warehouse - this area can be entered directly from the house.
The land where a cherry orchard used to be is part of the Kačák River Basin Nature Park, which is followed by the Křivoklát Highlands. Thanks to the zoning plan, the place has been spared massive development, only 3 family houses are allowed here, so as not to disturb the character of the landscape. There is a private kindergarten in the village, and a wide range of civic amenities is in nearby Rudná. The village of Drahelčice is perfectly accessible thanks to the proximity of the D5 highway, the drive to the P + R car park at the Zličín metro station takes only a few minutes. A suburban bus also provides transport connections.
Interior 414 m2, built-up area 249 m2, garden 2,752 m2, land 3,001 m2.
In addition to regular property viewings, we also offer real-time video viewings via WhatsApp, FaceTime, Messenger, Skype, and other apps.
Facilities
-
Garage
