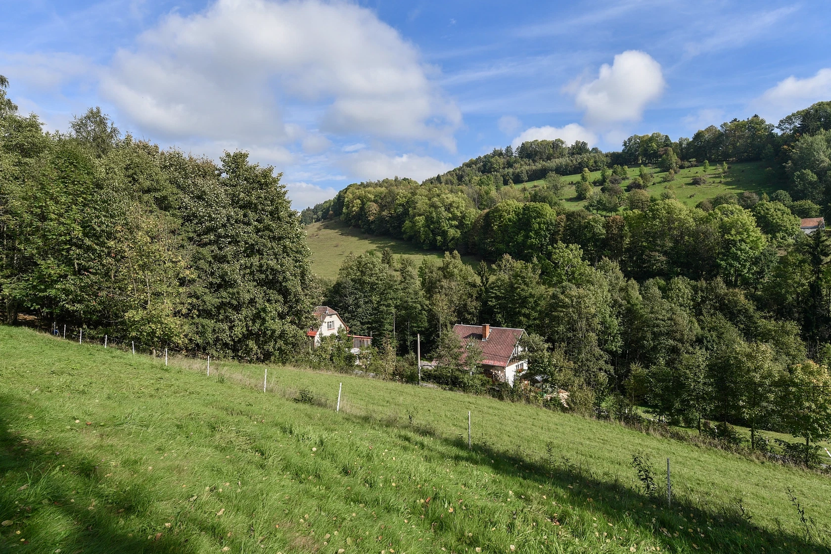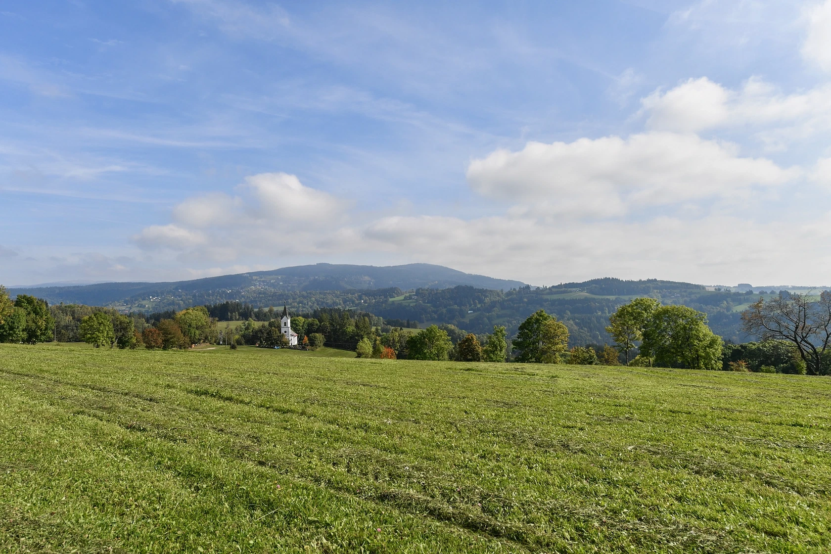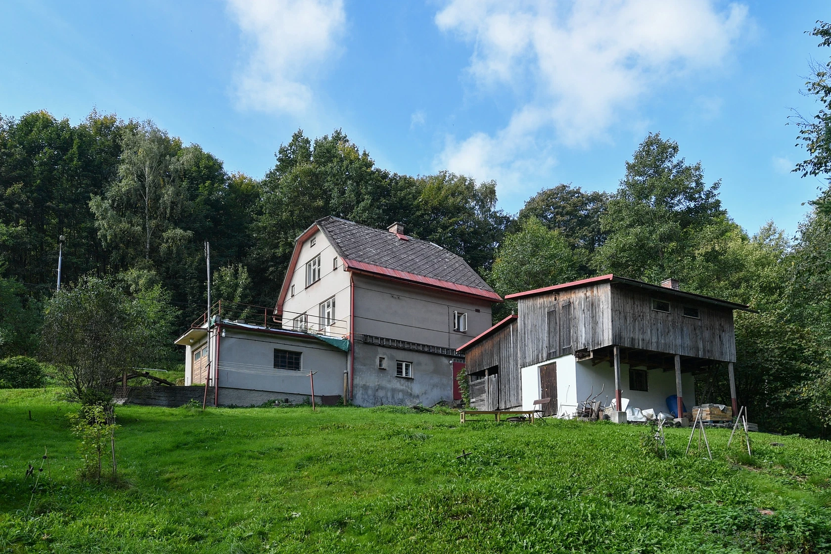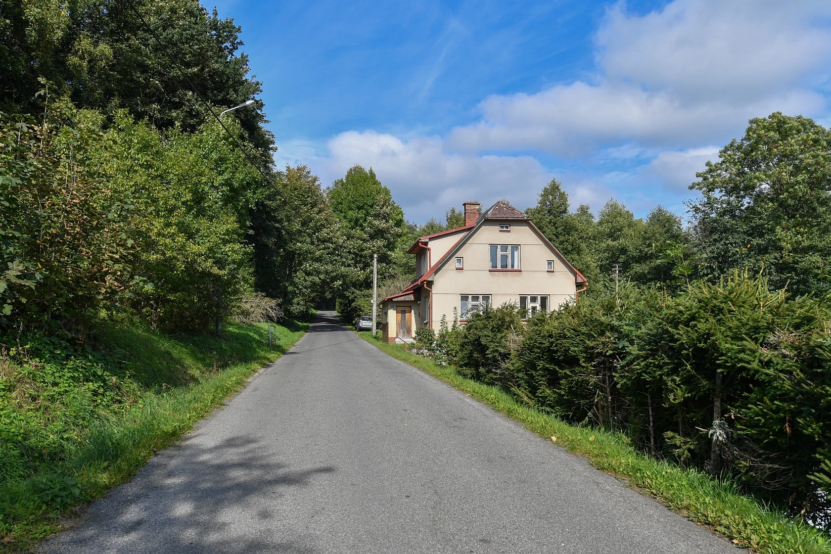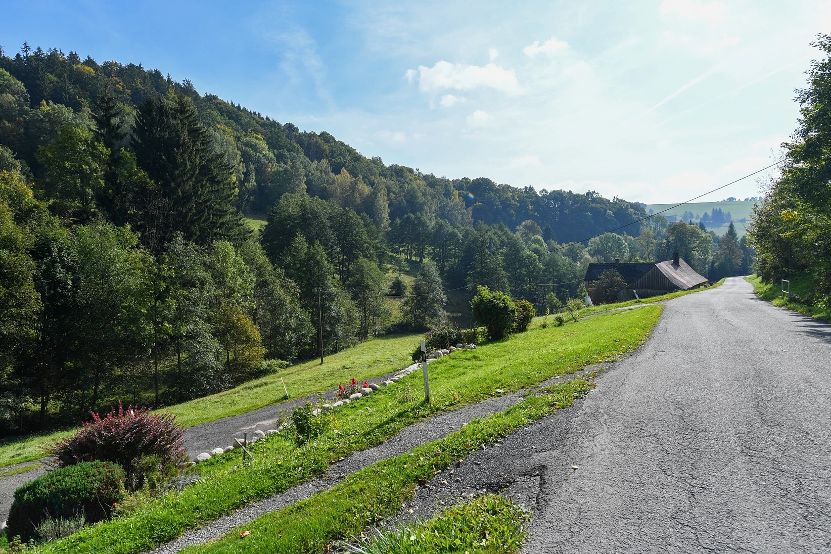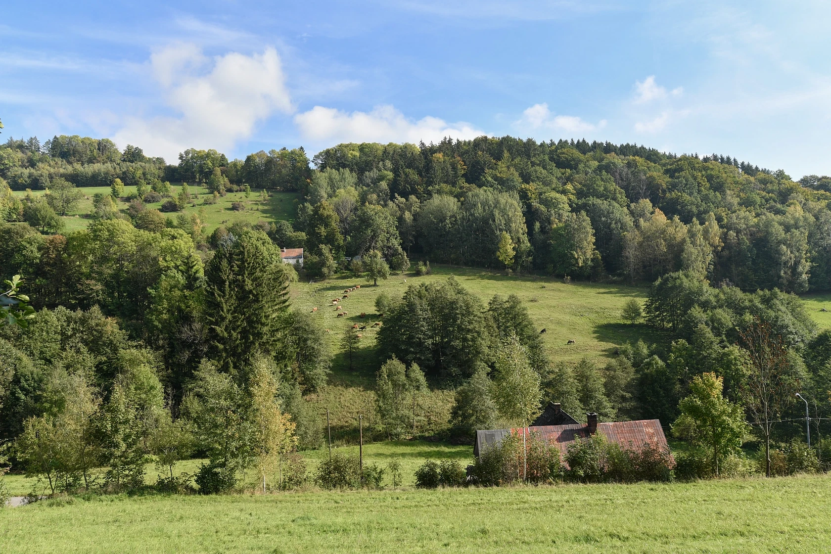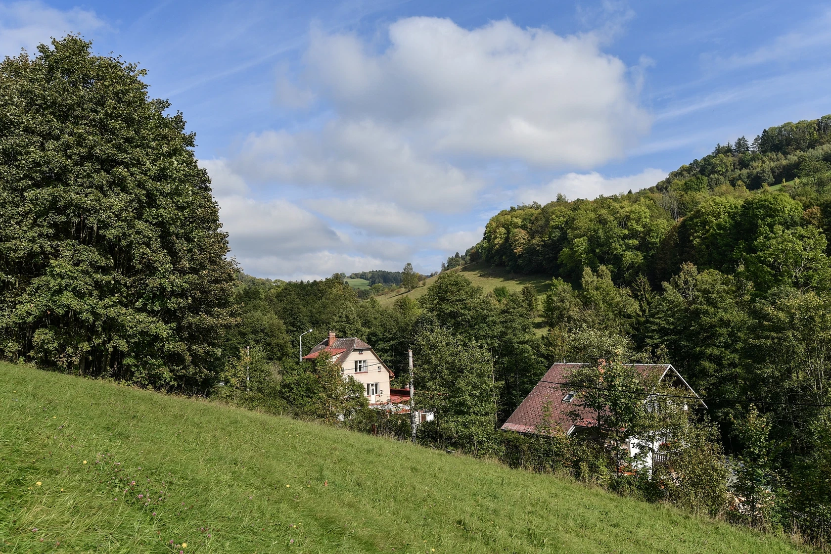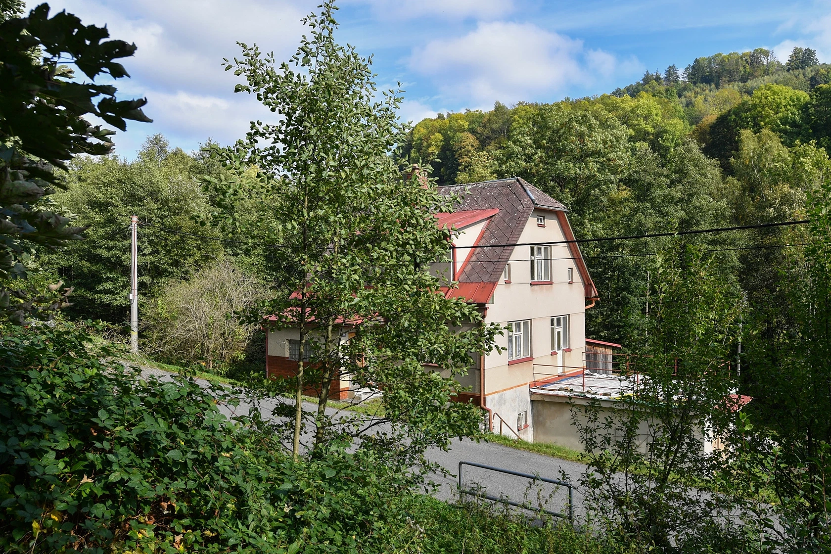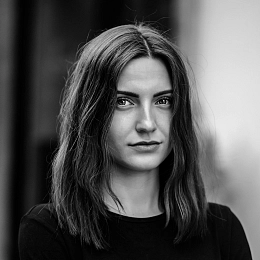This brick family house with charming views of the surrounding hills stands on a perfectly accessible plot of land in the foothills of the Krkonoše Mountains, in the protected zone of this national park. The offer includes a study for the reconstruction of the house and a building permit.
According to the architectural study, a timeless house can be created by reconstructing the existing building, which will have the following layout: in the basement, there will be a common room with access to the garden terrace, a toilet, a utility room, a garage, and storage, on the ground floor a living room with a kitchen and an adjacent grassy terrace on the roof of the garage, a bedroom with a dressing room and bathroom, a separate toilet, a hallway, and a foyer. In the attic, there will be a living room with a kitchen, a bedroom with a dressing room, a bathroom, and a separate toilet.
Connections to water and electricity; waste is drained into a septic tank (the design includes a WWTP). There is a cellar on the plot.
The house is located in the picturesque landscape surrounding the village of Víchovská Lhota with sparsely scattered buildings above the Chlumský Stream, the tributaries of which create small waterfalls. The place is well connected to the surrounding villages and towns by buses and trains; in the neighboring village of Víchová nad Jizerou is a kindergarten and elementary school, a post office, or a grocery store. The surrounding area is interwoven with hiking and bike trails. Additional advantages of the area include the proximity of major ski resorts in the Krkonoše and Jizera mountains.
Usable area 130 m2, built-up area 106 m2, garage 22.8 m2, cellar 4.8 m2, land 455 m2.
Option to pay the purchase price in installments. Contact our office for more information.
Facilities
-
Garage


