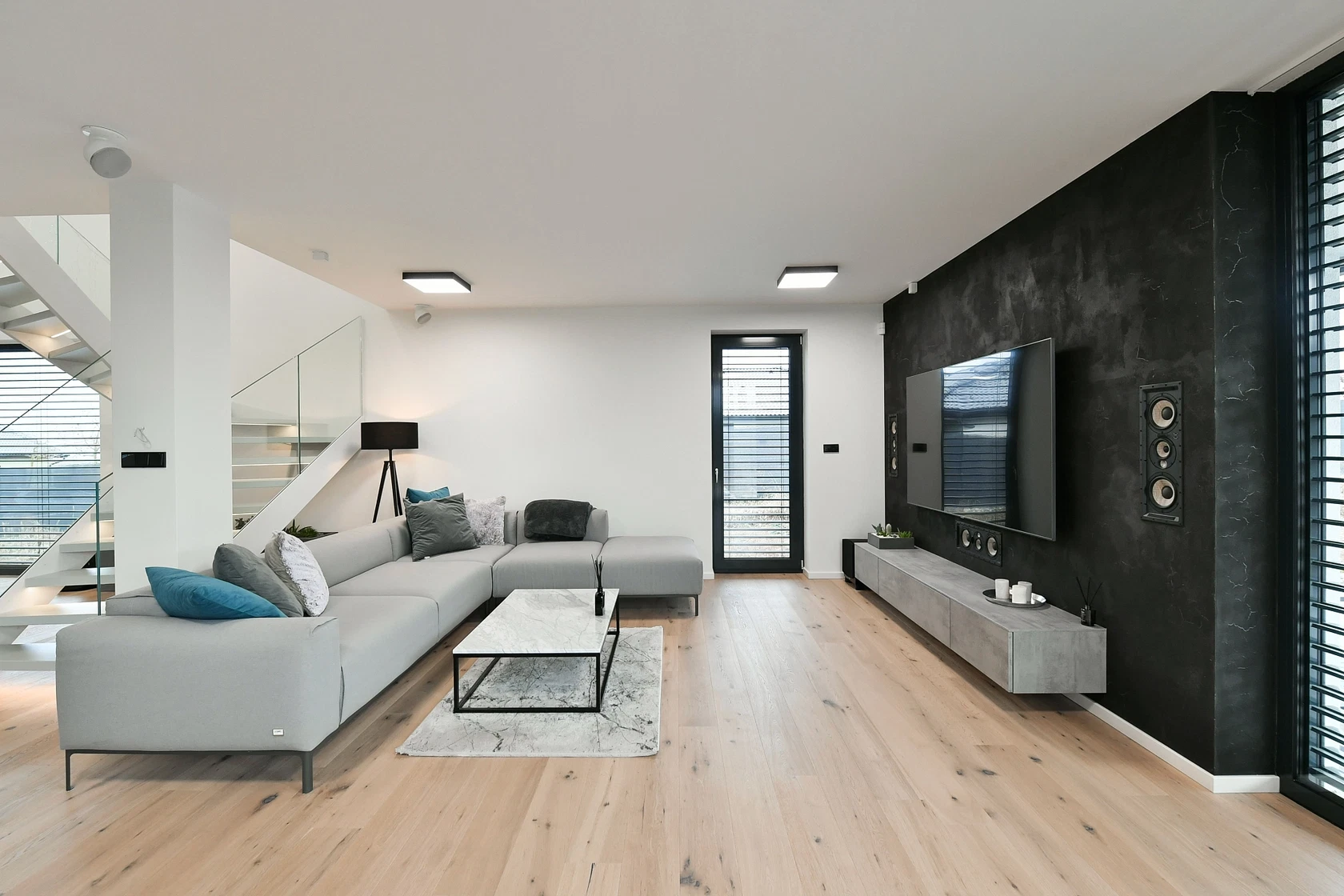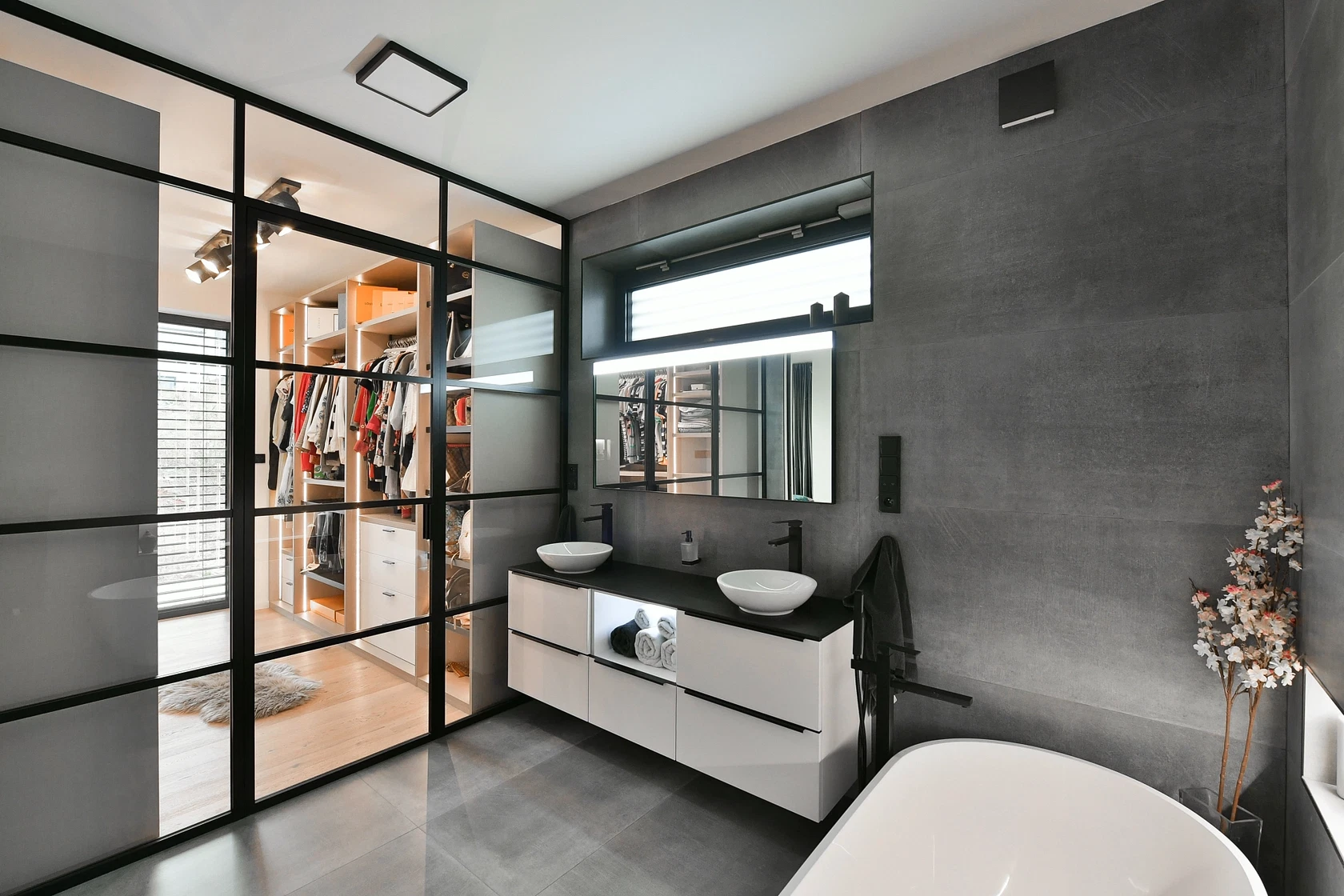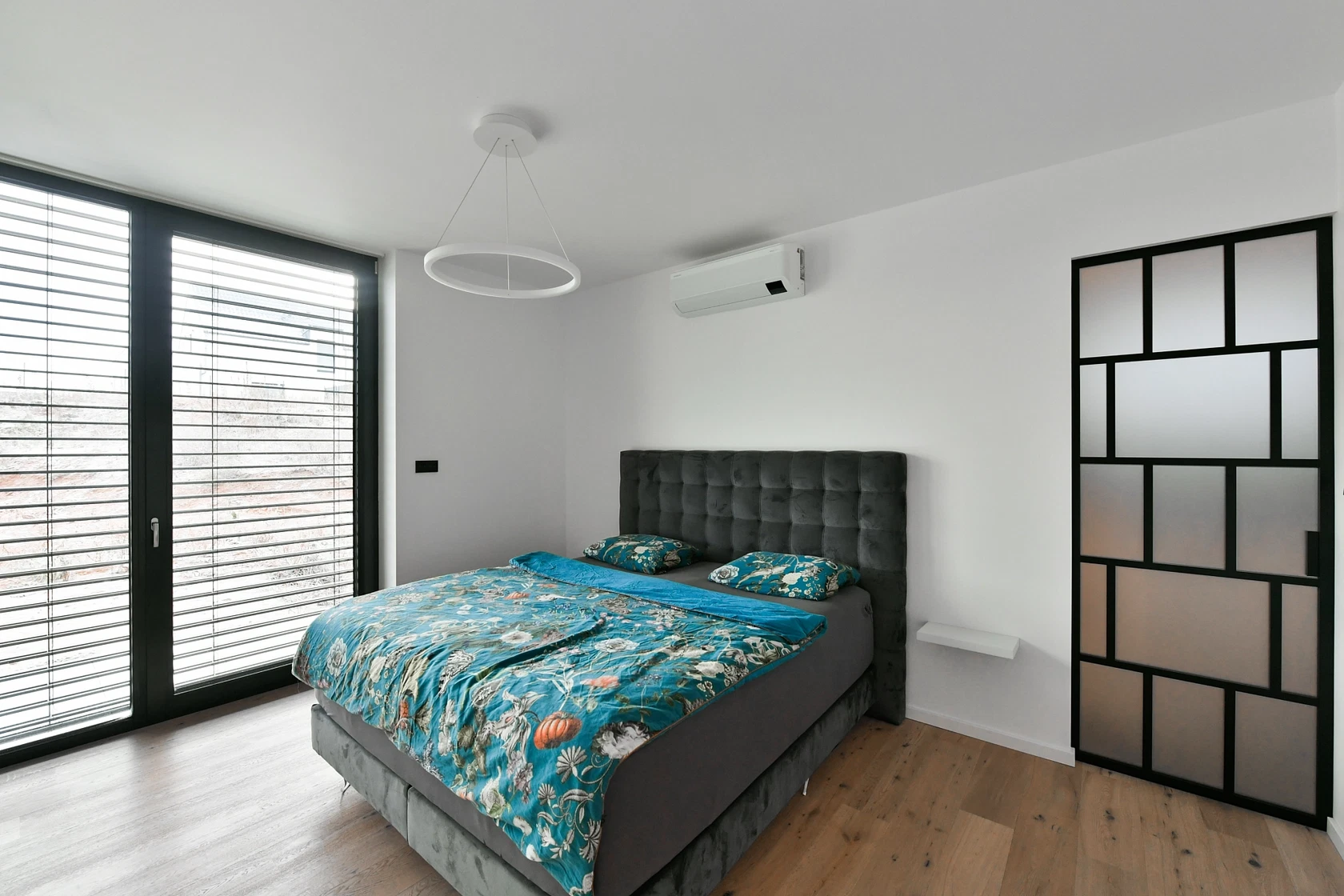This recently completed family house with an airy and bright interior is situated in a quiet place in the village of Vysoký Újezd, next to a children's playground and a popular golf resort. The village, located a short distance from the western edge of Prague, offers a sufficient and constantly evolving infrastructure and good accessibility to the city and large nature parks.
The largest part of the ground floor is reserved for an extra-large living room connected to the kitchen and dining room. This space can be opened towards the garden and on warm days can serve as a dining terrace with a bioclimatic aluminum pergola. There is also a master bedroom on this floor with a dressing room and a bathroom, a spacious hallway, a utility room, a separate toilet, and a hall with a dressing room and direct access from the double garage. The private area upstairs offers 1 bedroom with a walk-in wardrobe and en-suite bathroom, another 2 bedrooms, a central bathroom, a closet, and a gallery. The floor area of the house is further expanded by a 70-meter attic that can serve as storage space.
The whole house is air-conditioned, large-format triple-glazed aluminum windows with safety foils let in plenty of daylight, the intensity of which can be regulated by exterior electric blinds. The hardwood bleached oak floors create a cozy atmosphere, and the 230 cm high doors contribute to a feeling of airiness. The modern German Nolte handleless kitchen in an above-standard design is equipped with built-in Küppersbusch appliances and a Siemens induction hob with an integrated hood. Facilities also include a wine fridge and a 5.1 home cinema. Sanitary ware is by Villeroy & Boch. Heating is with a Baxi gas boiler, and there is a preparation for a heat pump. The offer comes with a project for garden landscaping. The house is secured by external cameras and an alarm system connected to a central security desk.
Shops, restaurants, and other services are gradually increasing in the village, which currently has a supermarket, a farm produce store, a post office, a kindergarten and elementary school, a restaurant, a beauty salon, or a fitness center. This very quiet location is popular mainly thanks to its easy access to Prague and also to the Albatross golf resort, located near the house. The ride by suburban bus to the Zličín metro station (line B) takes less than half an hour, and you can drive to the D5 highway in 3 minutes. The nearby Bohemian Karst protected landscape area provides a wide range of leisure activities in nature.
Interior 254.32 m2, built-up area 228 m2, garden 962 m2, land 1,190 m2.
In addition to regular property viewings, we also offer real-time video viewings via WhatsApp, FaceTime, Messenger, Skype, and other apps.
Facilities
-
Garage




































