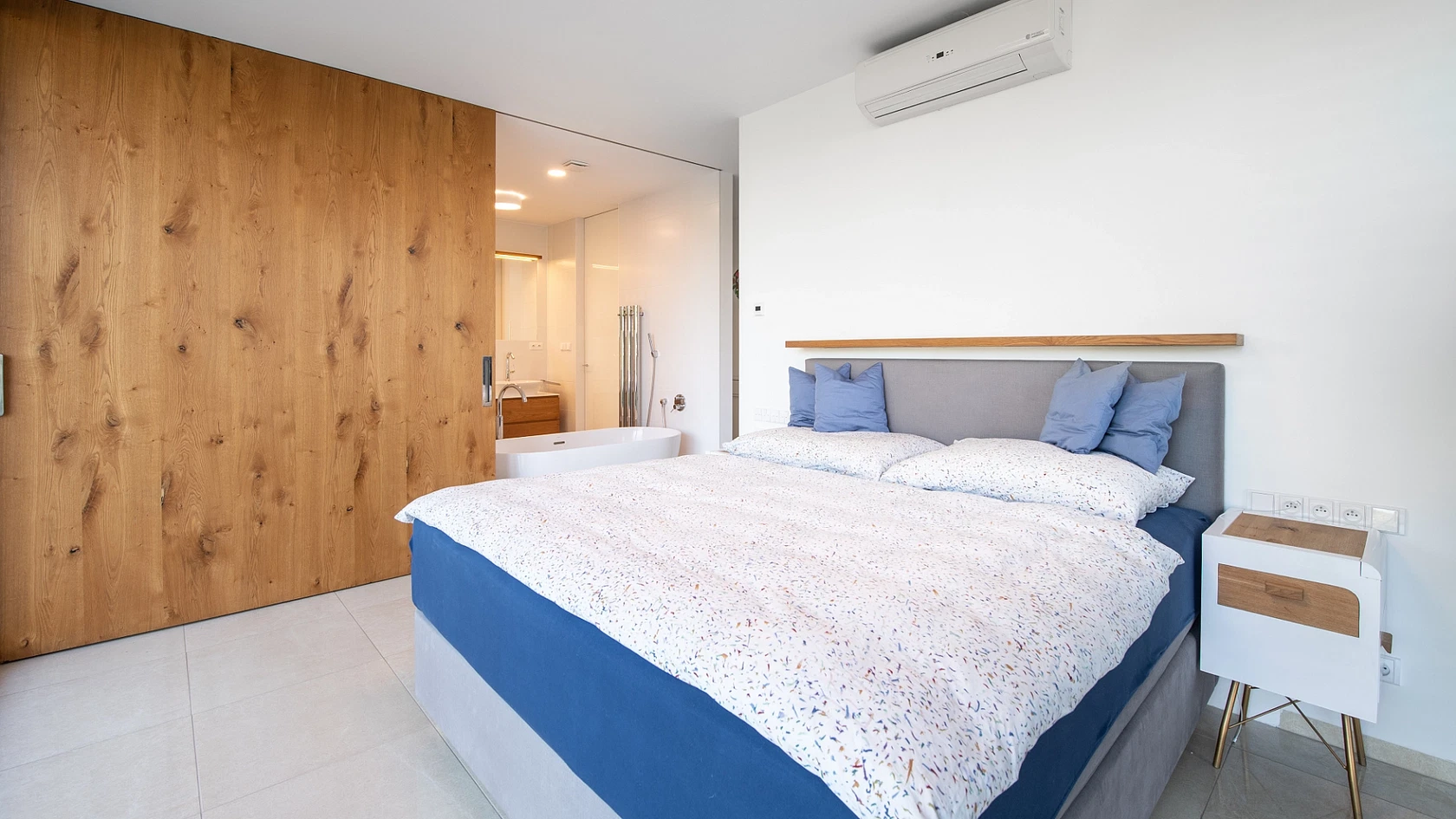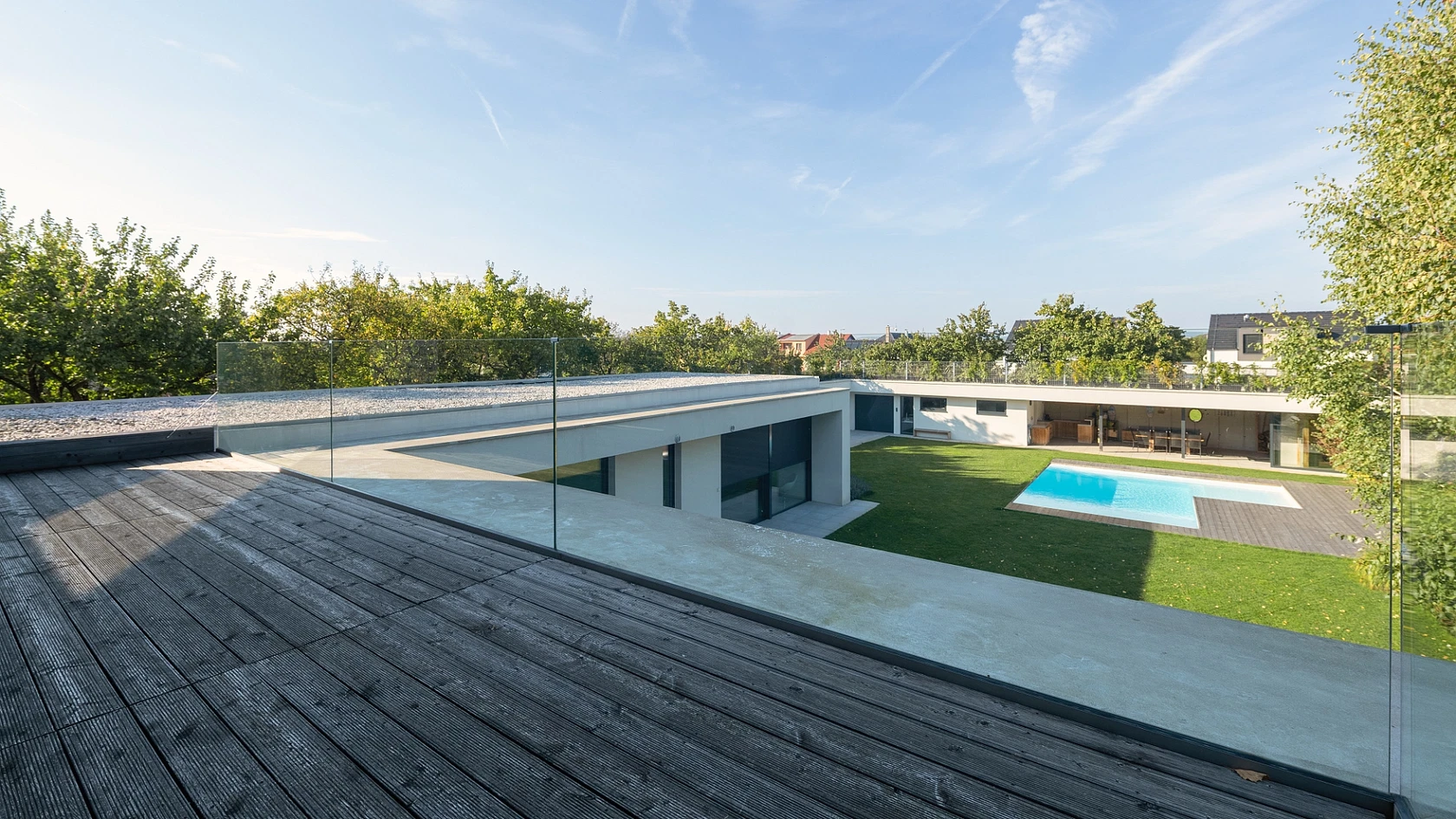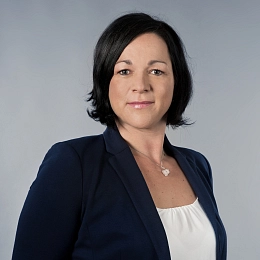This energy-efficient, premium equipped new family villa from 2017 with a heated swimming pool, a Finnish sauna, and a beautiful, almost year-round garden is located at the end of a quiet cul-de-sac in the village of Kobylnice on the southeastern outskirts of Brno.
The ground floor consists of a living room connected to the dining room, a kitchen and garden terrace, a bedroom with a dressing room and access to the garden, a bathroom (bathtub, shower, 2 sinks, bidet, toilet), a separate toilet, a laundry room with access to the garden, a vestibule, and a dressing room with access to the garage. Upstairs, there is a bathroom (battubh, sink, toilet) and 3 bedrooms with access to a 30-meter terrace. In the back of the garden, there is a workshop, an outdoor kitchen with a wine cellar and a sitting area, a bathroom, a glazed Finnish sauna, and a fireplace. The entire space can be opened onto the garden.
Facilities include large-format aluminum windows with exterior blinds, small windows with automatic ventilation, large-format tiles on the ground floor, vinyl panel floors on the first floor, underfloor heating throughout the house, metal entrance doors, Šimbera custom-made interior doors with concealed hinges from floor to ceiling (2.7 m height in lacquered gloss), custom-made furniture, and a Jablotron security system connected to a central station. The kitchen is equipped with AEG appliances (induction hob, steam oven) and a Bosch refrigerator; the interior offer a large amount of built-in storage space. The Nibe heat pump is used for both heating and cooling. Photovoltaic panels cover household consumption (surplus to the grid), backup batteries store energy for up to 2 days. The pool has a paddling section, a swimming area (7x4 m), and automatic heated saltwater technology. The garage provides 2 parking spaces. The garden is maintained by an automatic irrigation system with water from its own water well (irrigated flower beds, lawn, and green roof). The price also includes a private road with an area of 344 sq. m.
Not far from the house is a castle park with ancient trees; a nature trail leads through a park with a bike path alongside it. A kindergarten and elementary school is directly in the village and other civic amenities are in neighboring Šlapanice and Sokolnice. The village is connected with these towns and Brno by bus lines. The outskirts of Brno are only a 10-minute drive away.
Interior 213 m2, built-up area 394 m2, garden 662 m2, land 1,586 m2.
Possibility to purchase the adjoining parcel of 1,189 m2.
In addition to regular property viewings, we also offer real-time video viewings via WhatsApp, FaceTime, Messenger, Skype, and other apps.
Facilities
-
Garage










































