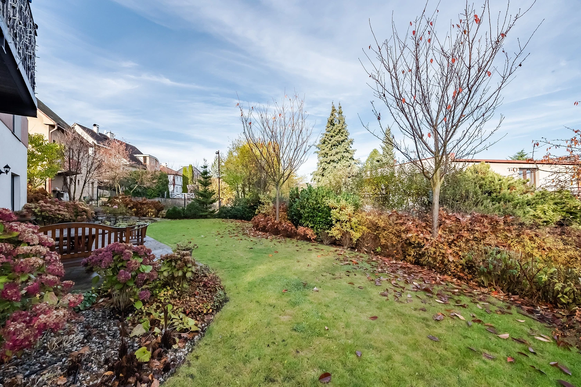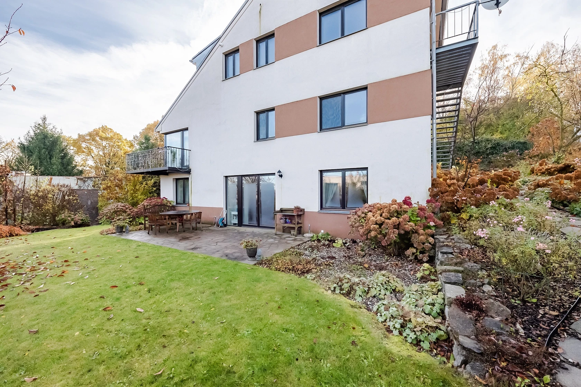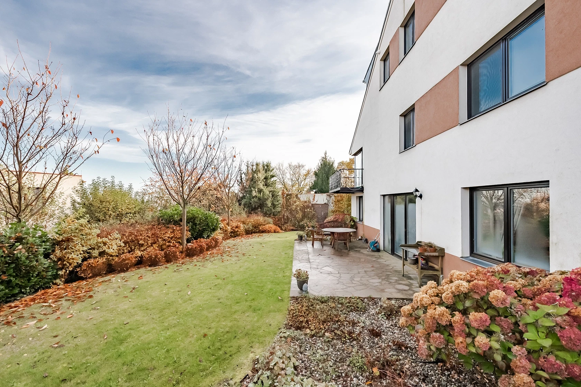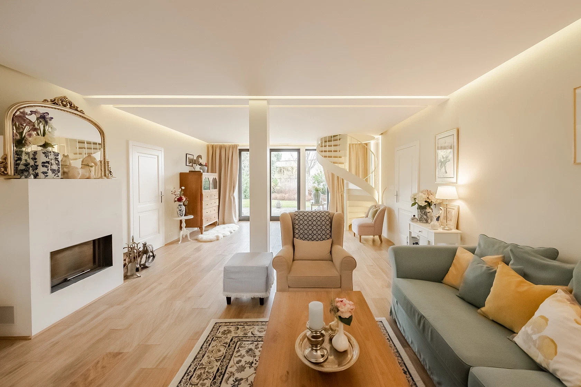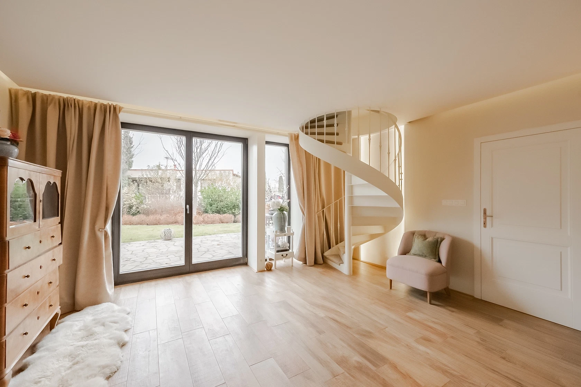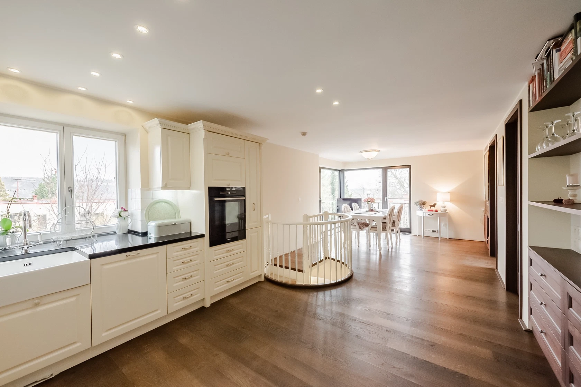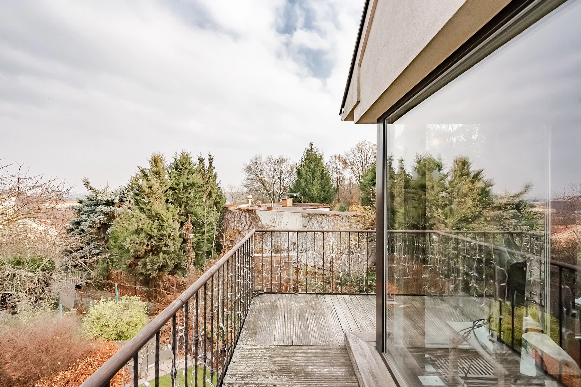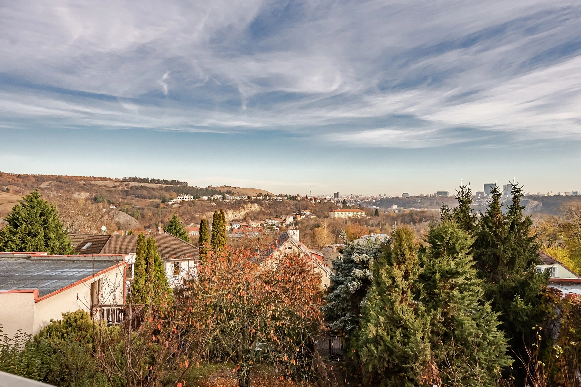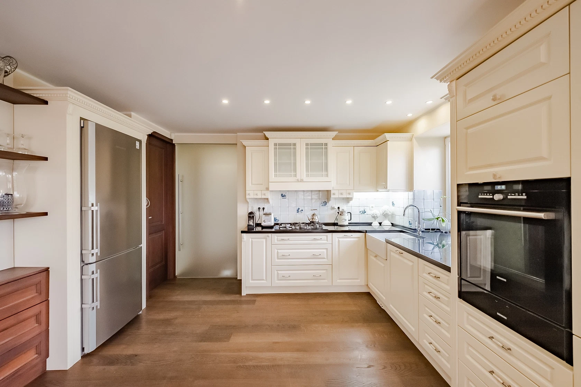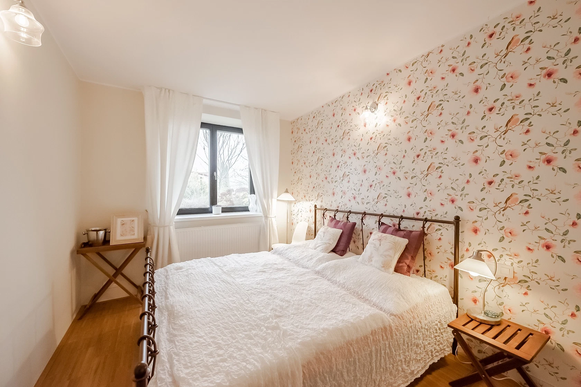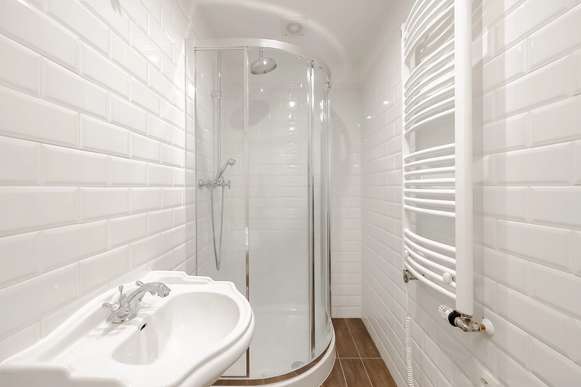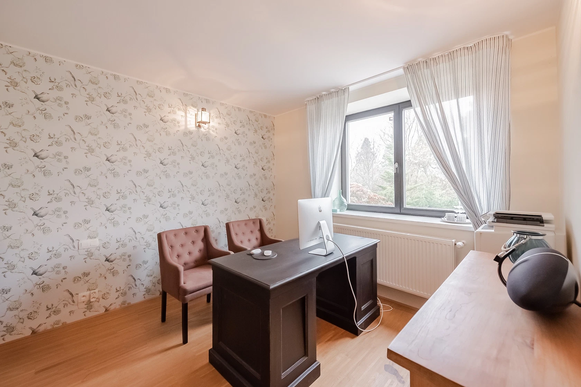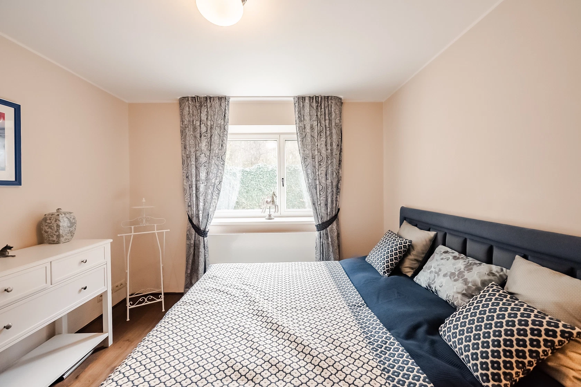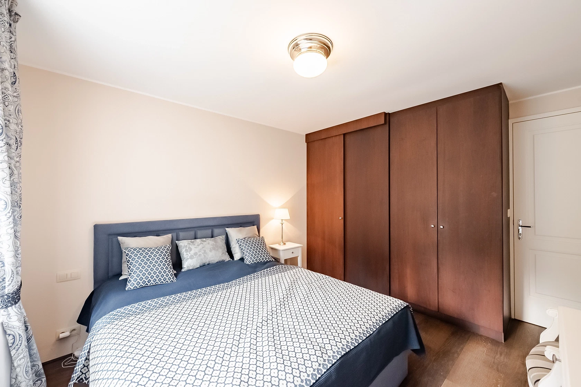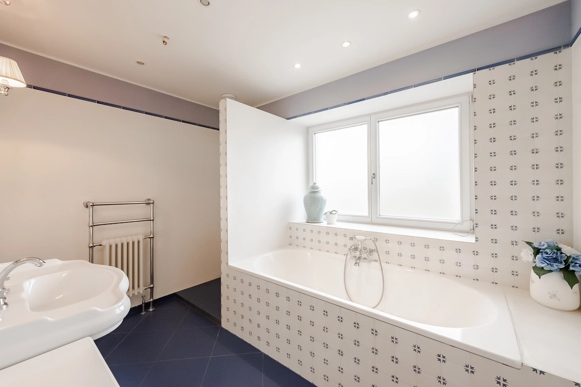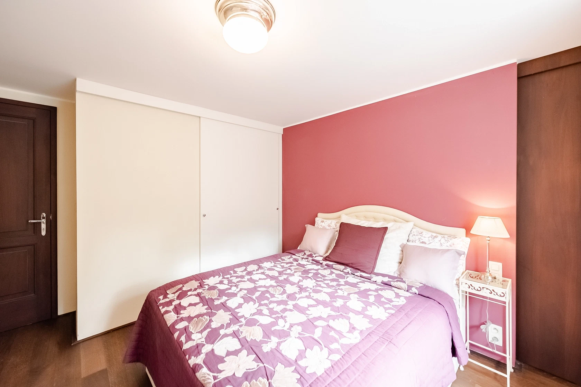This renovated multi-generational family house with first-class views of the Prokop Valley and the Prague skyline is surrounded by a beautiful garden. It stands on a quiet side street in a beautiful residential area near the "Prague Semmering" track.
The house is divided into 2 separate units. At the garden and street level is the main duplex unit consisting of a spacious living room on the lower floor with a fireplace, garden entrance, and staircase, 1 bedroom with a bathroom (shower, toilet), a study, a separate toilet, and a utility room with storage space. The ground floor has a large kitchen with a terrace, 2 bedrooms with small dressing rooms, a bathroom (bathtub, shower), and entrance hall. The first floor consists of a 1-bedroom apartment, in which the generously designed living room is connected to the terrace. This unit has its own entrance via an outdoor staircase. Both terraces offer wonderful views.
The house was completely renovated in 2015. Floors are mostly wooden, the windows are also wooden. The unit on the top floor is in a condition prior to the completion of the final surfaces (floors, plasterboard) and the bathroom. The house is surrounded by a landscaped garden with irrigation and mature trees.
The location with plenty of greenery provides pleasant family living within easy reach of services. A kindergarten, elementary school, and a private nursery are less than 5 minutes away by car, and there is a tram stop within walking distance, from where you can get directly to the city center; the ride to the metro station takes 14 minutes by bus. There are also several supermarkets, a health center, and a post office within a short driving distance. The Prokop Valley is only a short walk away.
Usable area 238.5 m2 (of which the main unit 160.5 m2 and the upper separate unit 78 m2), built-up area 106 m2, garden 636 m2, land 742 m2.
In addition to regular property viewings, we also offer real-time video viewings via WhatsApp, FaceTime, Messenger, Skype, and other apps.
Sale
House Six-bedroom (7+1) Prague 5, Hlubočepy
Sold
-
Total area
238 m²
-
Plot
742 m²
I'm interested in this property
Please contact us any time if you have any questions and our team will get back to you.
-

Peter Drahokoupil
Contact - Reception
Thank you for your interest
We will contact you as soon as possible. If you'd like to call us in the meantime, we can be reached at +420 257 328 281.
Thank you for your interest
We will contact you as soon as possible. If you'd like to call us in the meantime, we can be reached at +420 257 328 281.
House, Six-bedroom (7+1)
Overview table
-
Reference number
40884 -
Selling price
Sold -
Interior floor area *
238 m² -
Built-up area
106 m² -
Garden
636 m² -
Plot
742 m² -
Parking
- -
Cellar
- -
Building Energy Rating
G -
Download
Contact us
Please contact us any time if you have any questions and our team will get back to you.
-

Peter Drahokoupil
Contact - Reception
Contact us
-

Peter Drahokoupil
Contact - Reception
Thank you for your interest
We will contact you as soon as possible. If you'd like to call us in the meantime, we can be reached at +420 257 328 281.
Thank you for your interest
We will contact you as soon as possible. If you'd like to call us in the meantime, we can be reached at +420 257 328 281.
The data presented in this listing is purely informative in nature and does not constitute an offer in the sense of § 1731 or § 1732 of the Civil Code, nor is it a public promise pursuant to § 1733 of the Civil Code. The offer also does not give rise to anyone’s entitlement to a contract. SVOBODA & WILLIAMS s.r.o. only mediates the information gained in good faith from the owner of the property and therefore bears no responsibility for its accuracy or completeness, nor is it authorized to conclude any type of sales contract pertaining to the property on behalf of the owner.


