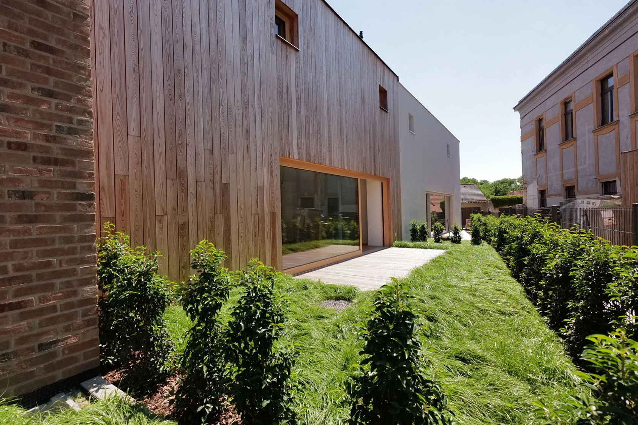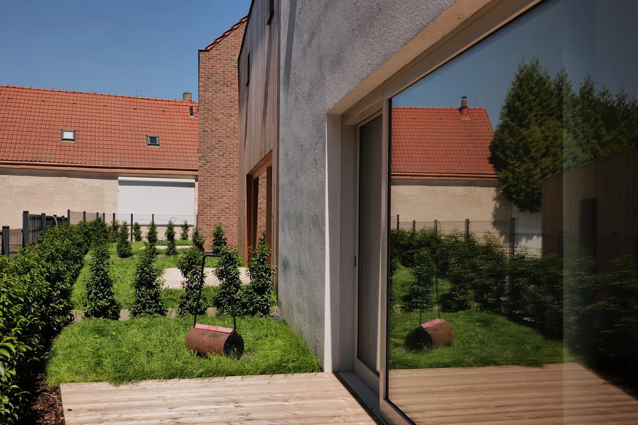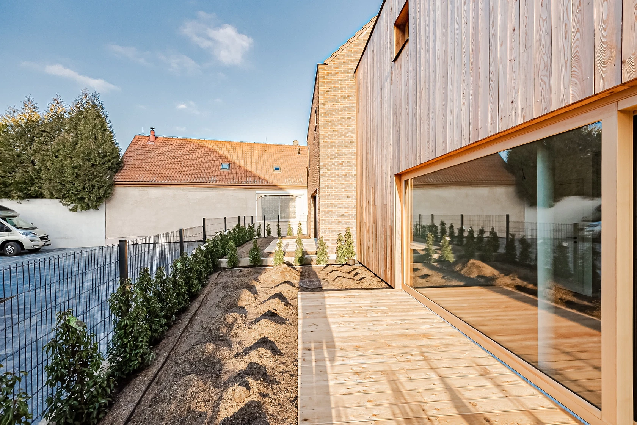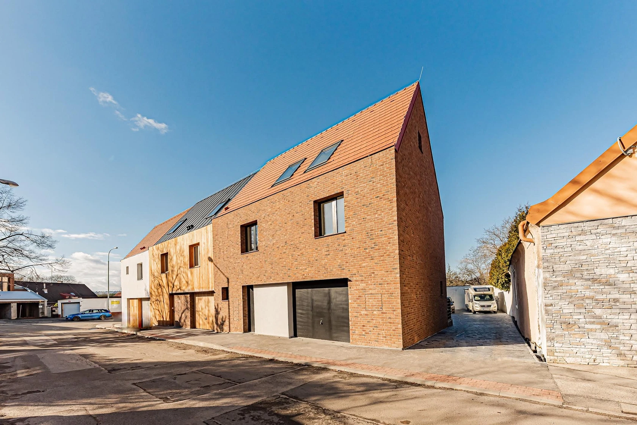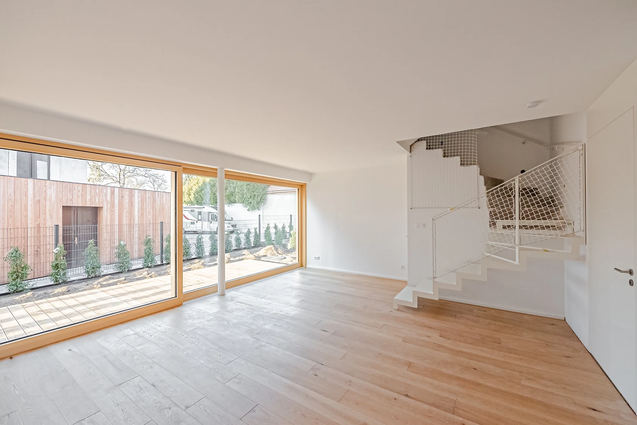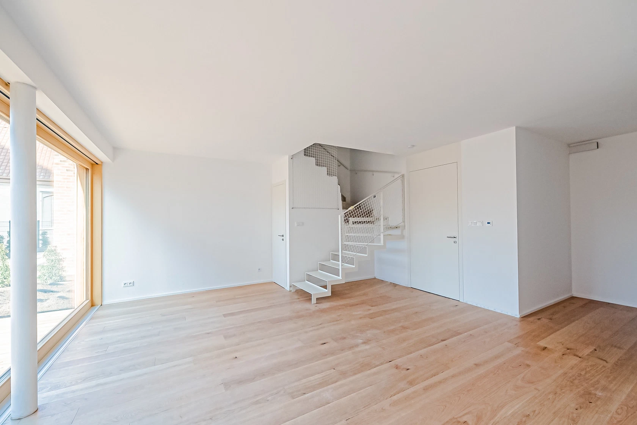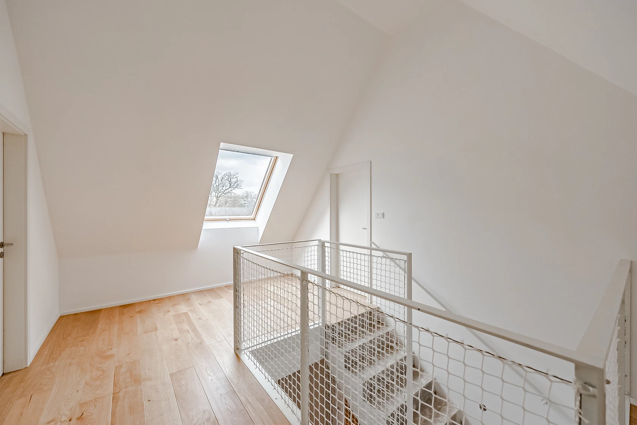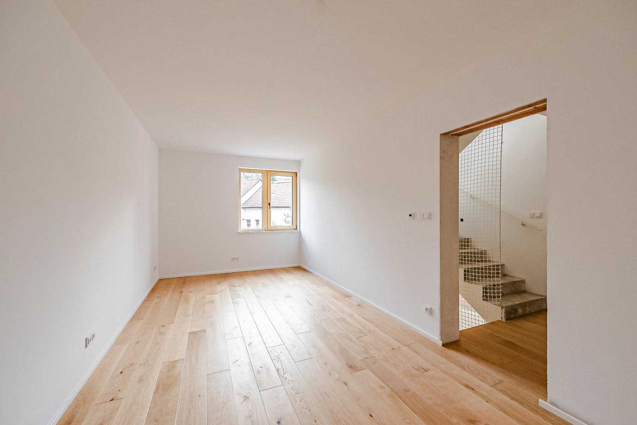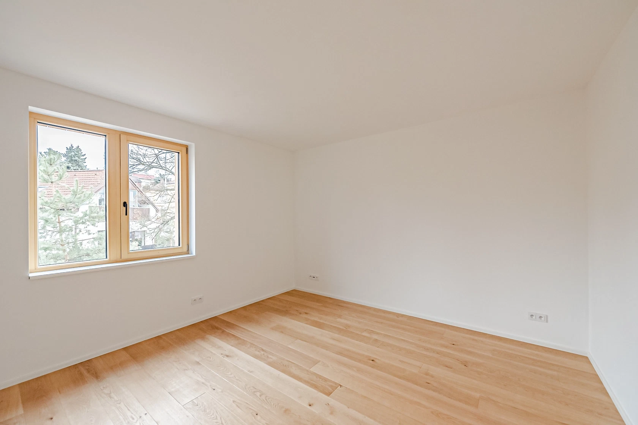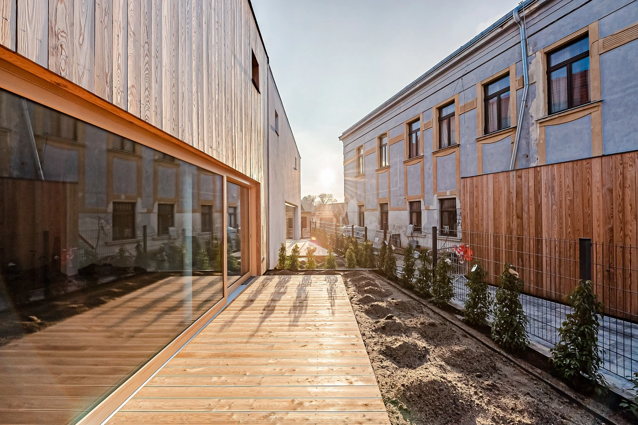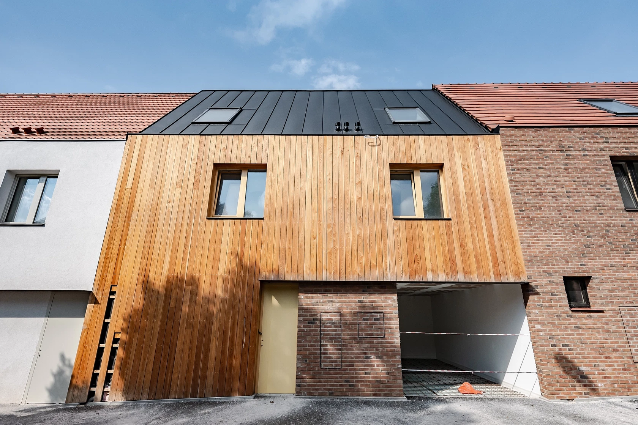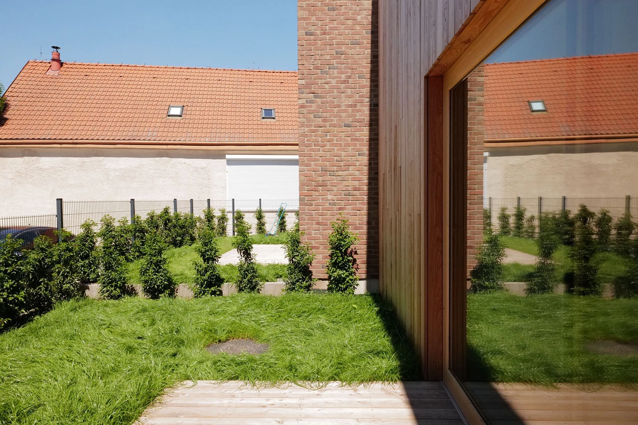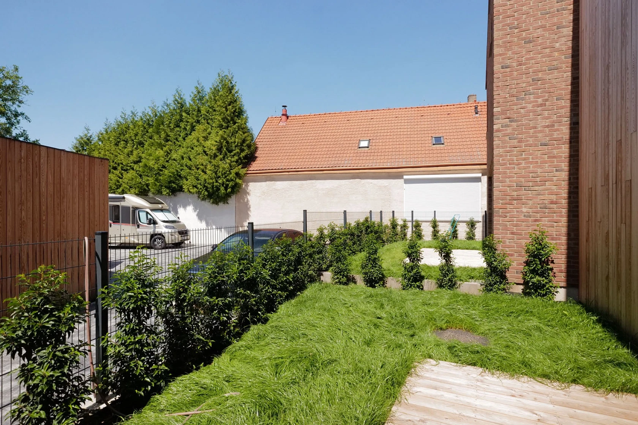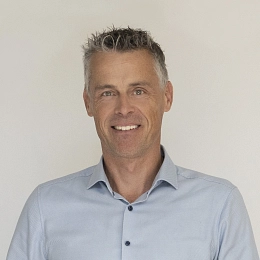This newly built terraced house with a small garden and a garage is sensitively set in the older, quiet residential part of Jinonice, a place with a strong genius loci that is just a few minutes' walk from the Jinonice metro station and a short walk from the Prokopské and Dalejské údolí nature park.
The dominant feature of the ground floor is the living room with a preparation for an open plan kitchen connected to the garden terrace. There is also a hall, a toilet, and a closet under the stairs leading to the first floor, where there are 2 bedrooms, a bathroom, a separate toilet and a utility room with a connection for a washing machine and dryer. The attic consists of a parents' suite with a bedroom, dressing room, study, and bathroom.
Built in a timeless style, the brick house made extensive use of wood, whether on the ventilated façade, windows with insulated triple-glazed panes, lacquered entrance doors with security fittings, or glued three-layer floors. The fully equipped bathrooms and other facilities have ceramic tiles. Throughout the house is underfloor heating connected to a gas condensing boiler. The surface of the terrace is made of smooth planks; the entrance is decorated with brick cladding. You can park in the garage.
In a very pleasant location with an impressive mix of preserved historical buildings in a modern arrangement. The neighboring building is also undergoing a complete reconstruction. Ideal for family living, it is located in an area with a long history of settlement, resulting in a strong genius loci. The St. Lawrence Church and wooden bell tower are the oldest preserved historical structures, dating back to the 11th century. The Prokop Valley is a short walk away, as is the Jinonice metro station or the new Waltrovka district with a wide range of services. Not far from the house is a Waldorf school, and a state kindergarten and elementary school are within short walking distance. Within easy reach are supermarkets and other shops, restaurants, and sports facilities.
Interior of the house is 148.6 m2, terrace 12 m2, garage 20,5 m2, built-up area 80 m2, land 119.8 m2.
In addition to regular property viewings, we also offer real-time video viewings via WhatsApp, FaceTime, Messenger, Skype, and other apps.
Facilities
-
Garage
