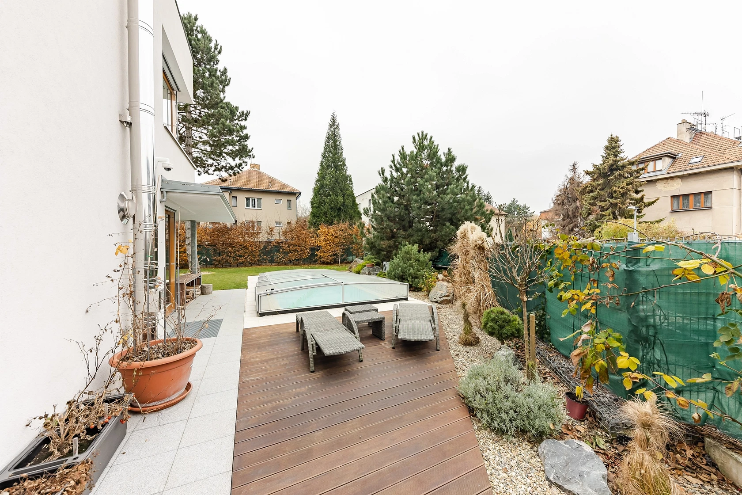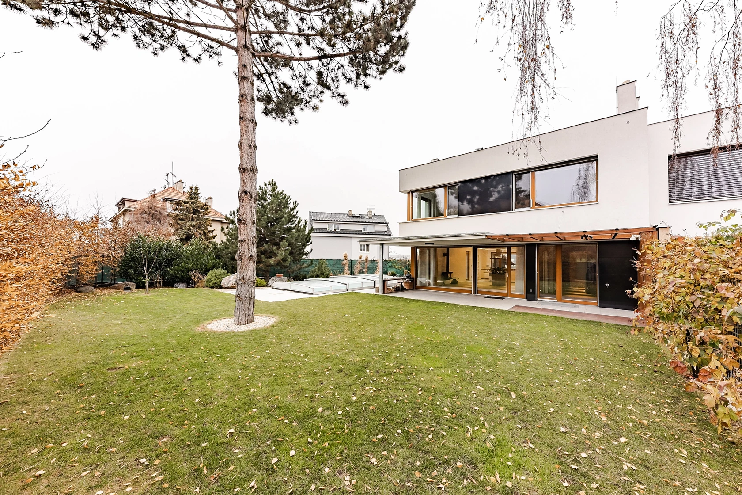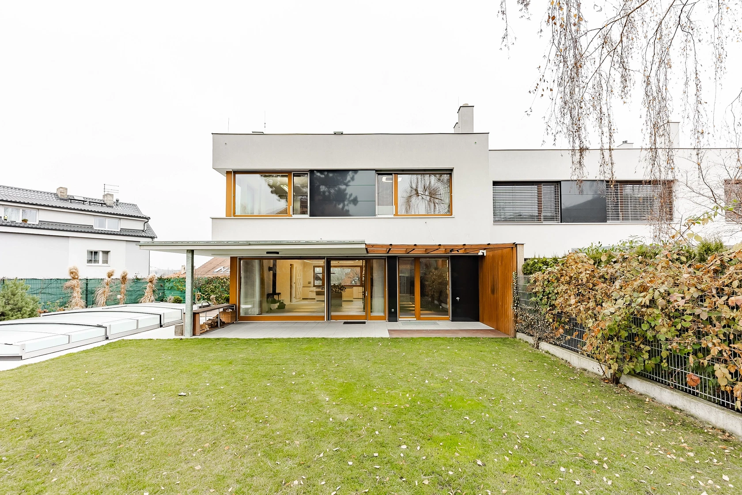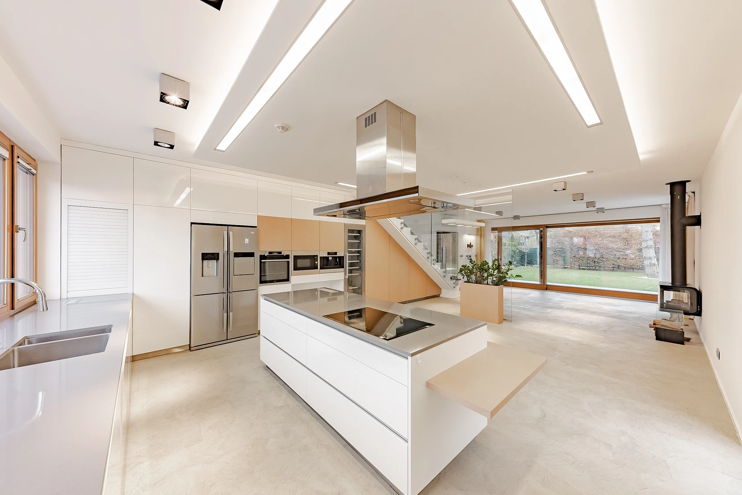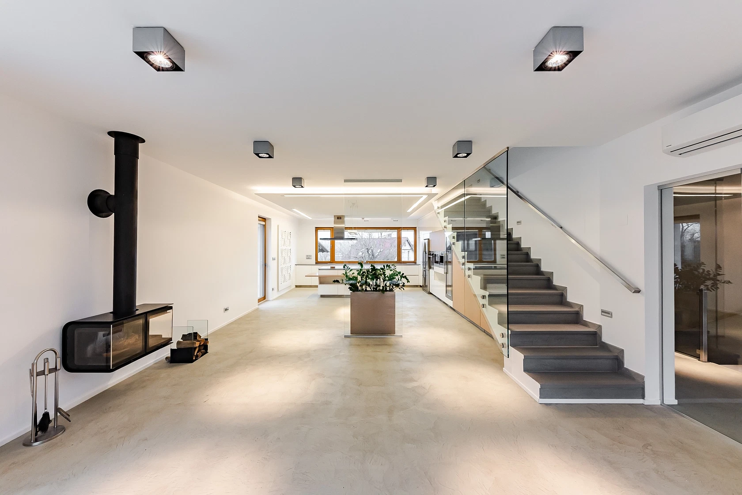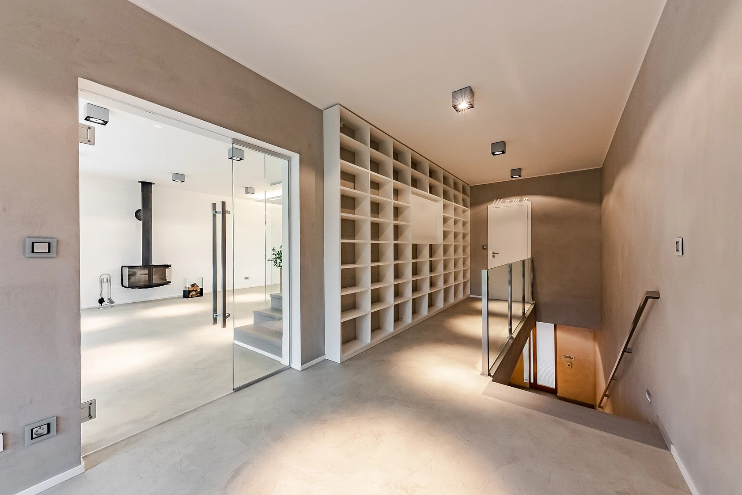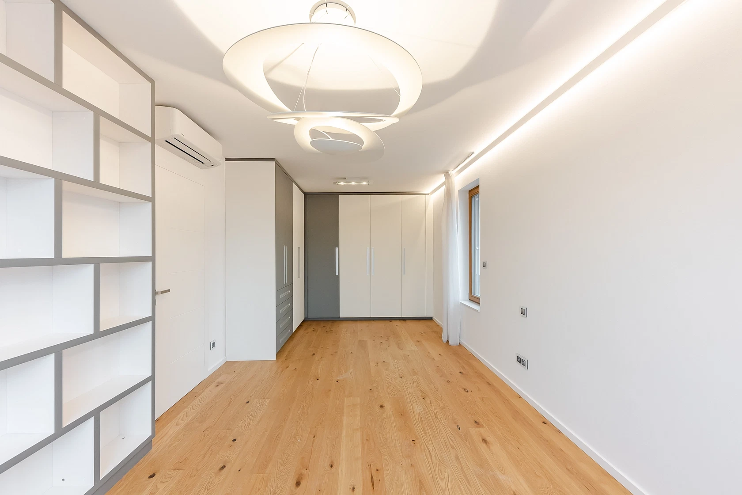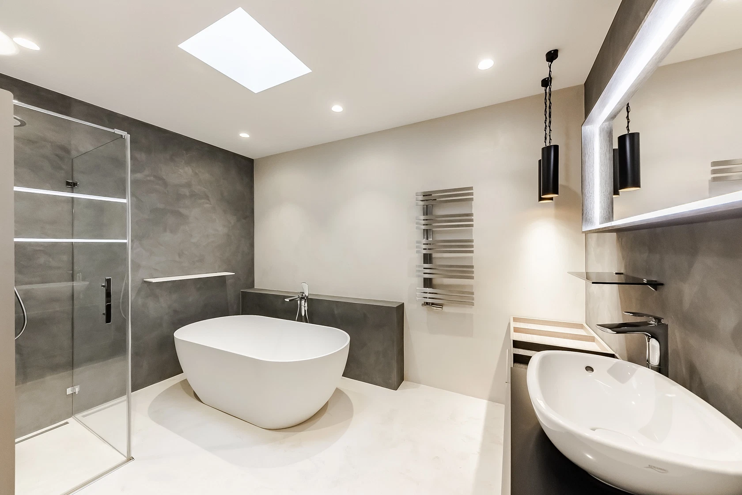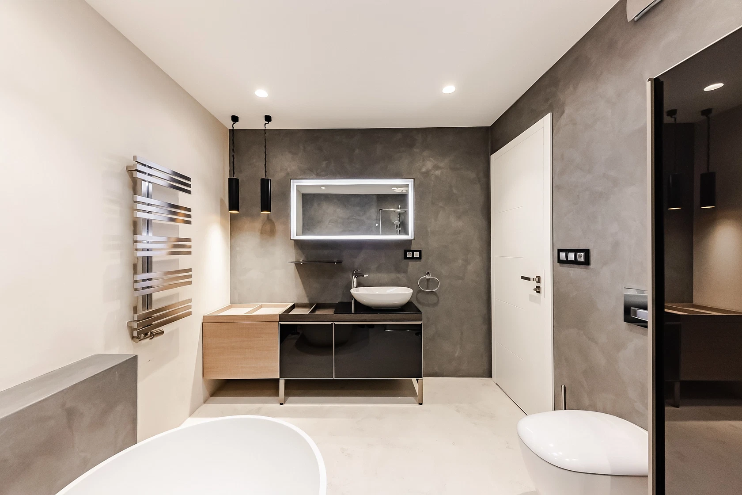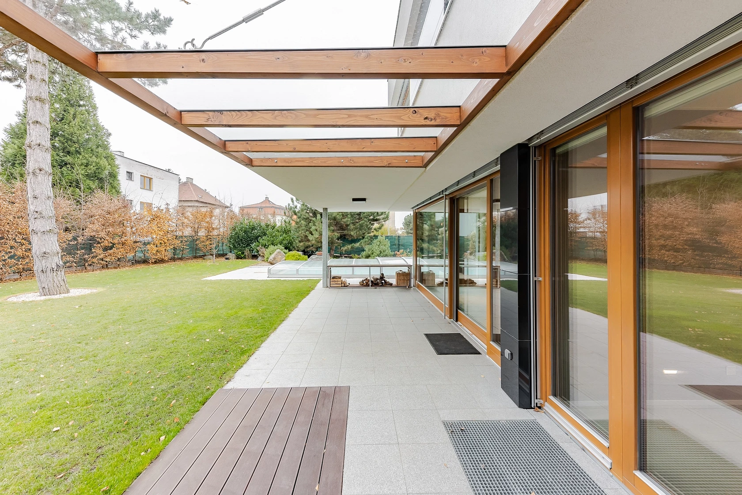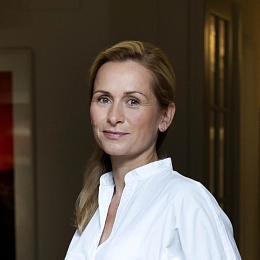This modern, terraced family house with air-conditioning, a bright modern interior, a double garage, and a heated swimming pool stands in a pleasantly quiet location right next to the listed historical center of Prague 6 - Ruzyně near the Obora Hvězda Park.
On the ground floor, there is a double garage, a utility room with plenty of storage space, and an entrance hall with a staircase. Upstairs, there is a generously designed living room connected to the kitchen, dining room, and south-facing garden terrace, a staircase, and a bathroom with a toilet and shower. Upstairs is the master bedroom with an en-suite bathroom (shower), three bedrooms, and a bathroom with a shower and a free-standing bath.
Final approval was received in 2016. Quality facilities include concrete foors, a material that is also used on the walls, glass and veneer paneled doors, insulated triple-glazed wooden windows with a security foil and exterior blinds, a Sykora kitchen with AEG and Electrolux appliances, a fireplace, a central vacuum cleaner, air-conditioning throughout the house, a central security system with a connection to a Central Station, and security cameras. Heating is provided by a combination gas boiler. In addition to the double garage, you can park in front of the house on 2 outdoor spaces. There is a Desjoyaux covered heated pool in the garden.
There is a playground right by the house. An elementary school and a private kindergarten are a 15-minute walk or a 2-minute drive away. Tennis courts and a climbing wall are within easy reach, as is the Šestka shopping center. Transport links are provided by buses, and the ride to the Nádraží Veleslavín metro station takes 10 minutes. You can quickly get to the airport by car and connect to the Prague Ring Road. You can walk to Bílá Hora and Hvězda Game Reserve parks. The Active Řepy Forest Park is also not far.
Usable area 273.7 m2, garden 251 m2, land 359 m2.
In addition to regular property viewings, we also offer real-time video viewings via WhatsApp, FaceTime, Messenger, Skype, and other apps.
Facilities
-
Garage
