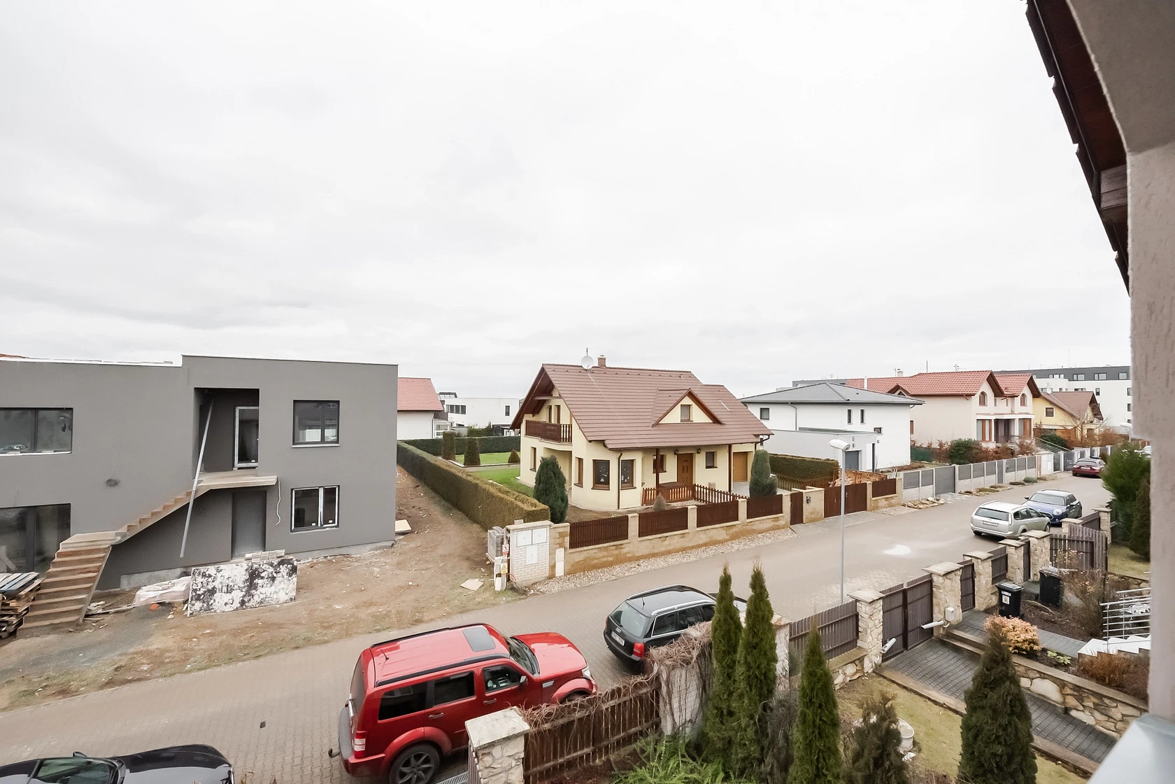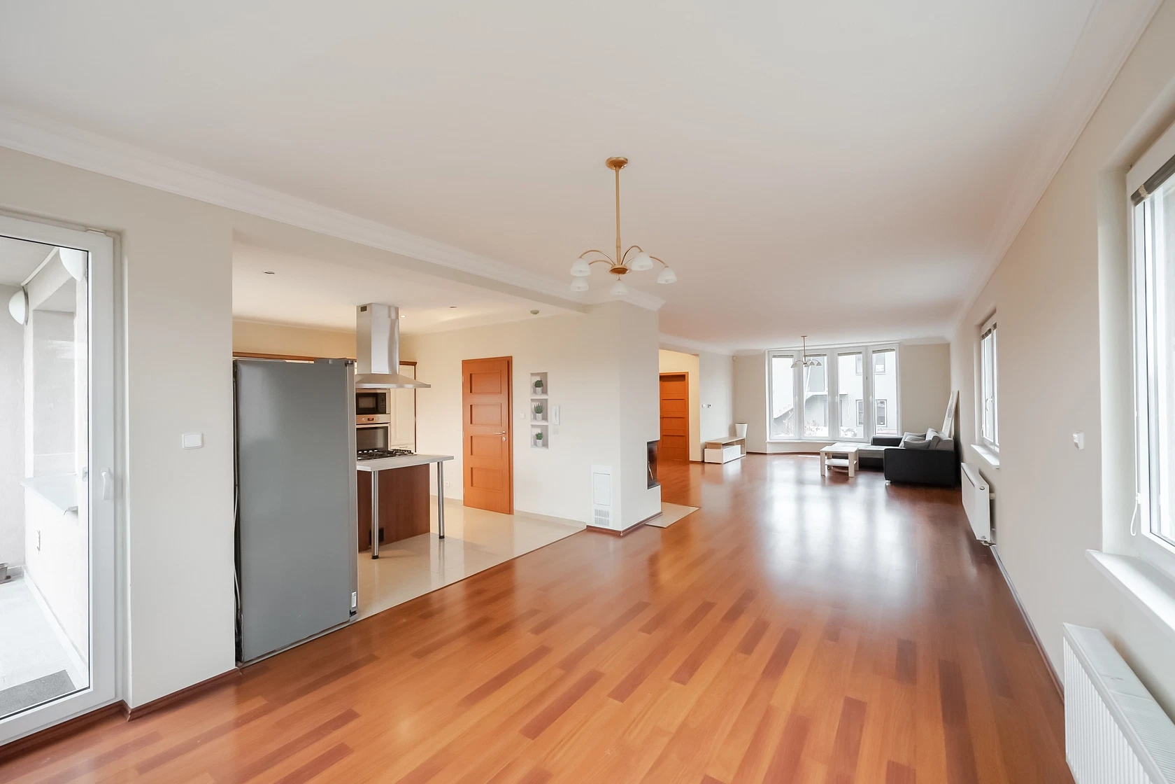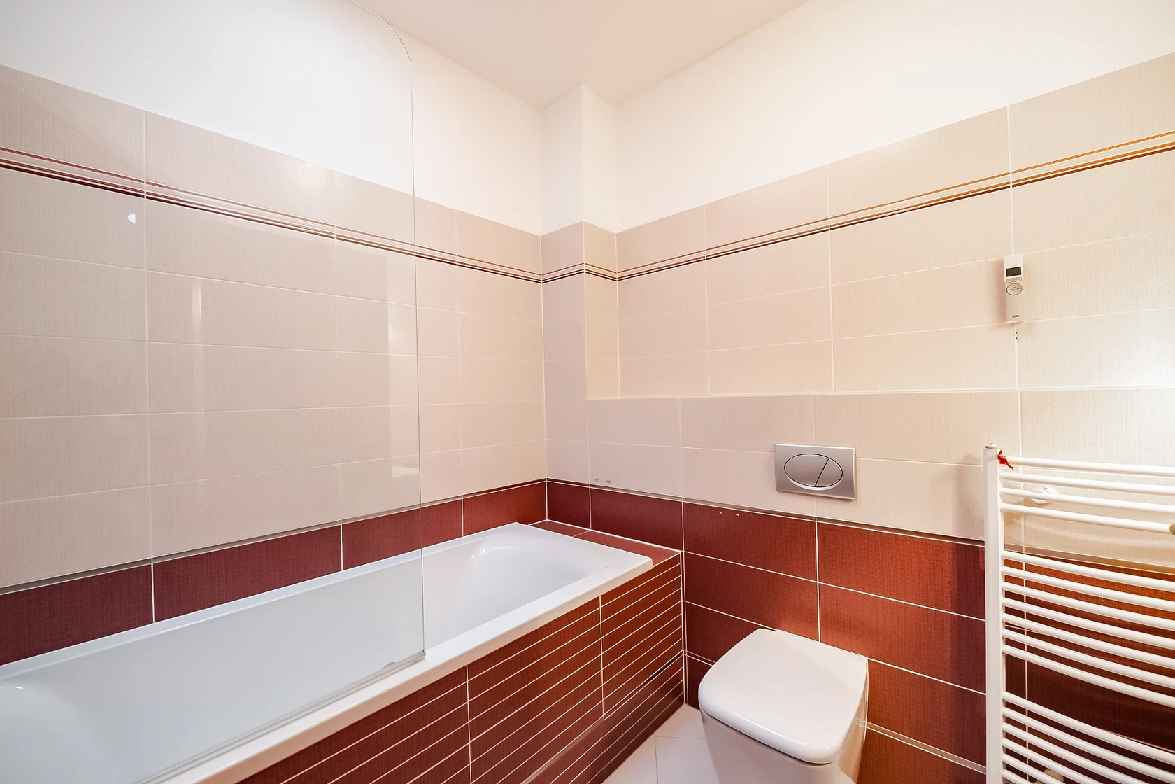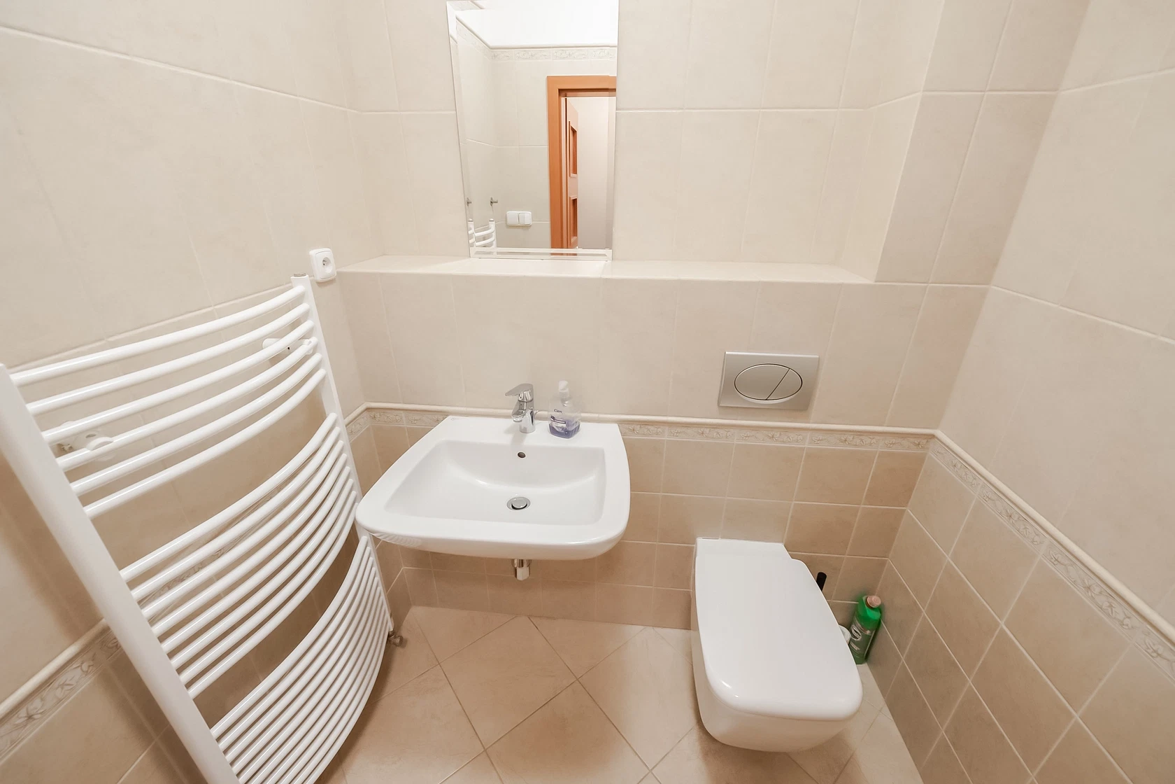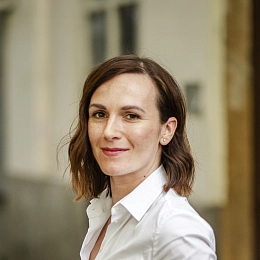This half of a semi-detached house with a garage from 2011 surrounded by a flat garden lined with a hedge stands on the edge of a residential area of Horoměřice. The village is strategically located on the outskirts of Prague, close to the airport, the ISP International School, the Prague 6 district, and several nature parks.
The main feature of the ground floor is an open plan living room with a kitchen, dining area, bay window, wood burning fireplace, and access to the terrace and garden. This floor also has a bathroom, a separate toilet, a closet, and a laundry room. Upstairs is the master bedroom with an en-suite bathroom, another 3 bedrooms, a central bathroom, and a staircase. The semi-basement offers a common room, utility facilities, and access to the garage.
Facilities include laminate floors, plastic windows with interior blinds, veneered interior doors, and a security system with an alarm. Heating is by a Buderus gas boiler.
The village has basic civic amenities, such as a kindergarten and elementary school, a supermarket and other shops, several restaurants, a pharmacy, and sports grounds. Other services, including an English kindergarten or the International School of Prague, are a short drive away. Transport connections are provided by buses, and the ride to the Bořislavka metro station takes less than 10 minutes. The surrounding area offers a number of hiking destinations, whether in Divoká Šárka, the Housle Natural Monument, the Únětice Creek Valley Nature Reserve, or to the viewpoint overlooking the Vltava River Valley.
The property is approved as a residential unit in a family house with two units. The photos are from the other identical half of the house.
Usable area 245.43 m2 ot of which is interior 216.12 m2, 2.93 m2 terrace and 26.38 m2 garage, built-up area 108 m2, garden 338 m2, land 446 m2.
In addition to regular property viewings, we also offer real time video viewings via WhatsApp, FaceTime, Messenger, Skype, and other apps.
Facilities
-
Garage


