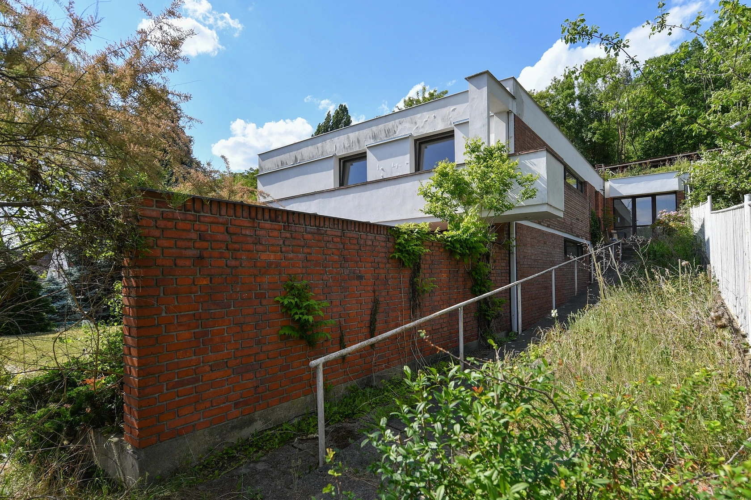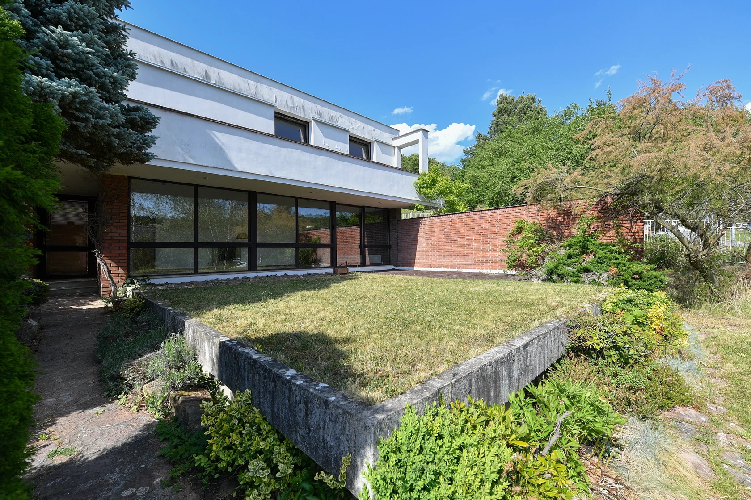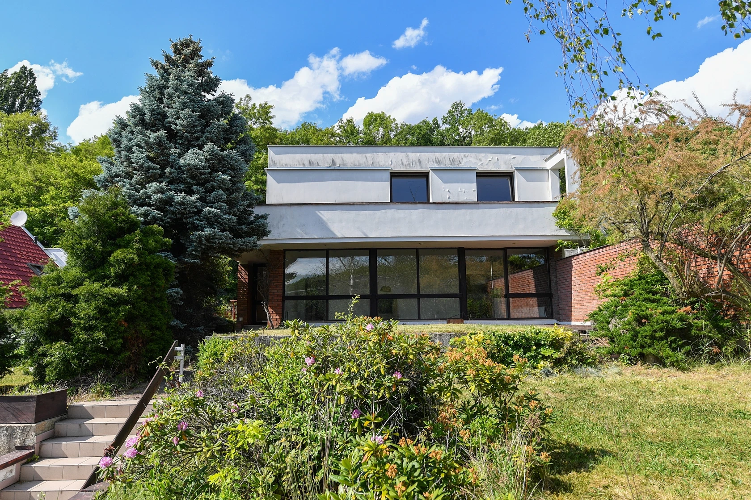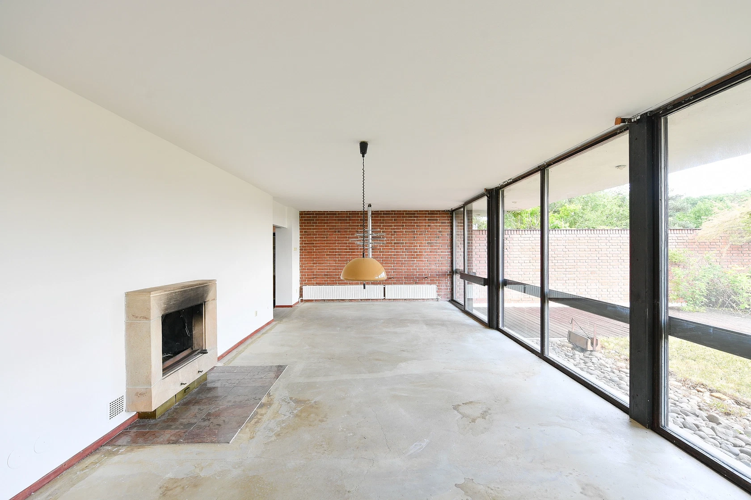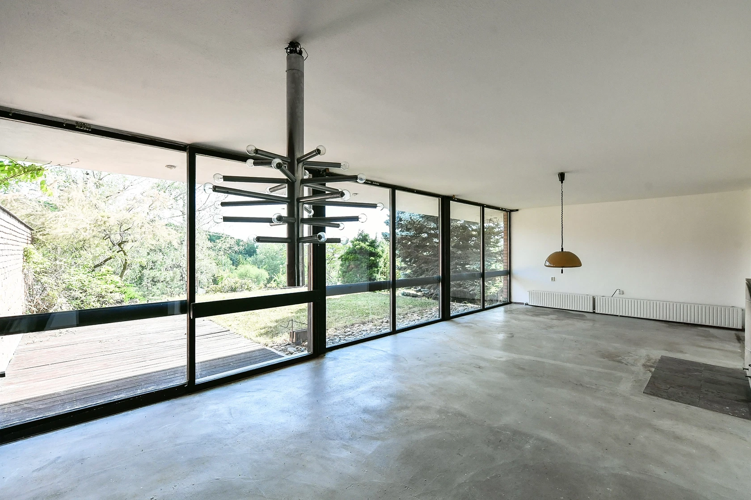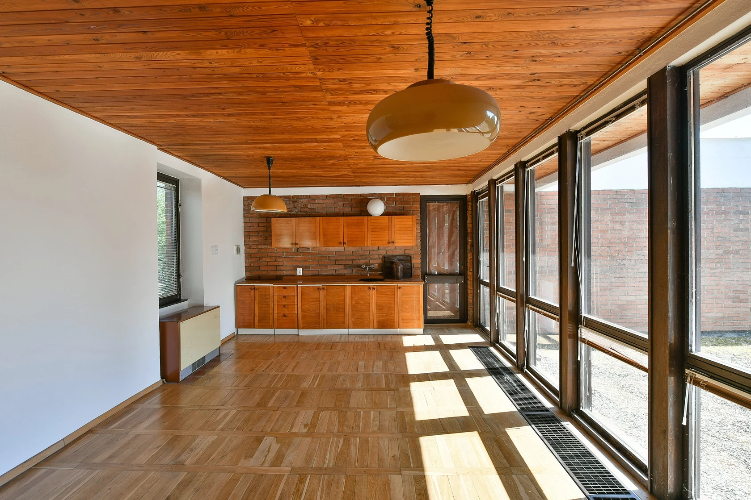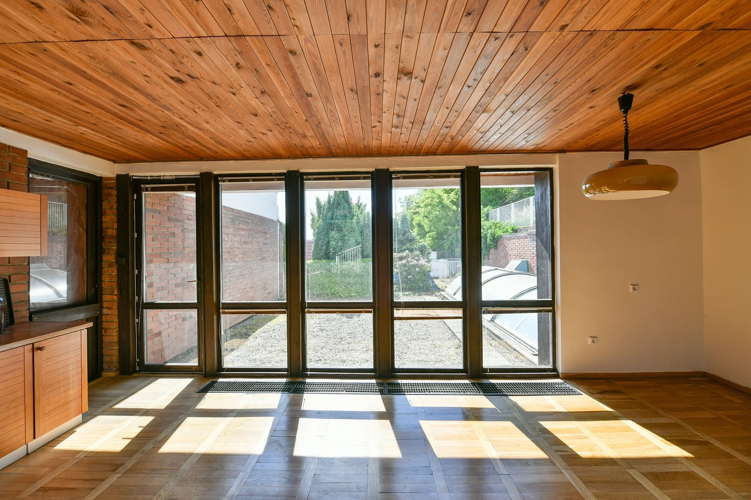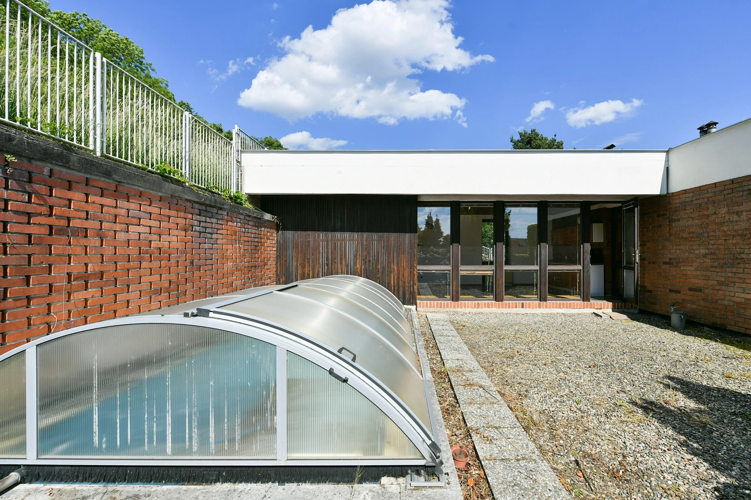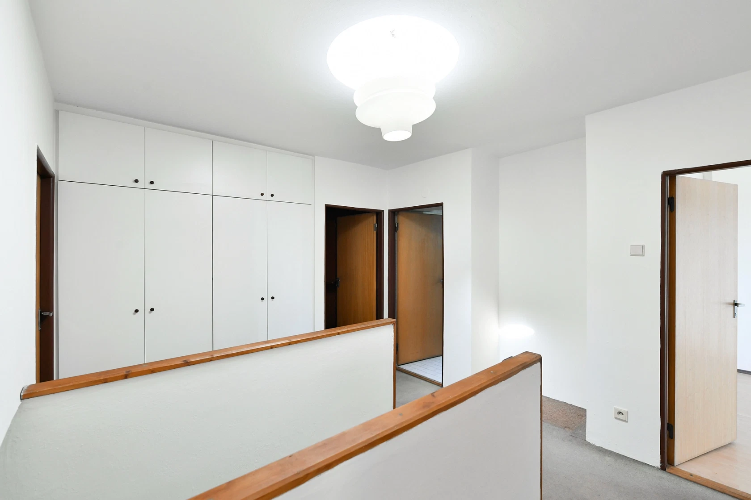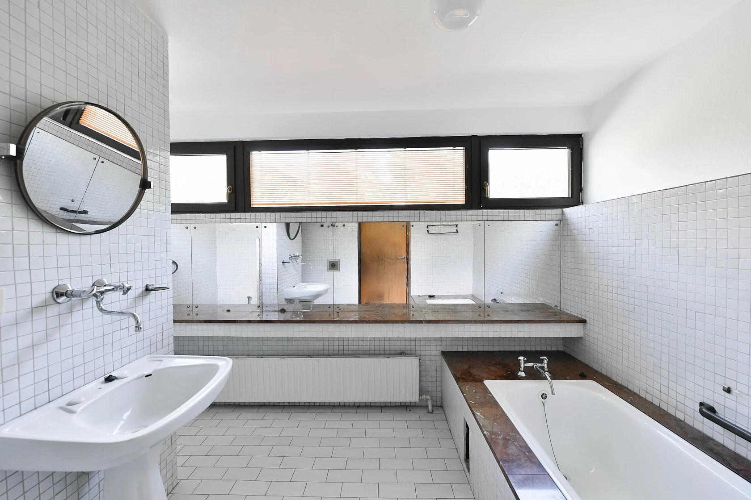This family house, suitable for reconstruction, with an outdoor pool and beautiful views of the garden and the surrounding area, is located in a nice place on a cul-de-sac under the Prosecké Skaly Natural Monument.
The existing layout can be adapted to your own needs and the house is also suitable for multi-generational living. A great advantage is the south-facing window strips on the ground floor and the large south-facing terrace on the 1st floor that is accessible from all 4 rooms. On the 2nd floor, there is a 1-bedroom semi-residential unit with an entrance at the back of the plot with a garden terrace and a swimming pool. The property ensures perfect privacy.
The house has underfloor heating (electric with a backup solid fuel boiler). Facilities include parquet, concrete, and trowel floors. The roof was replaced 12 years ago, the windows are partly wooden and partly plastic, the electricity distribution is in copper, the water supply is new, and the waste is drained into the sewerage system. Street has no gas connection. A new asphalt road leads to the house. Parking is in a garage.
The house stands in an area with plenty of greenery. There are 2 playgrounds and a bobsled run nearby, and there is a hiking and nature trail close to the house. Within a short driving distance, you can get to a kindergarten, elementary school, or high school. Transport connections are provided by buses; the ride to the Palmovka metro station takes 3 minutes and there is also a tram stop within walking distance.
Interior 233.6 m2 (studio 40.6 m2), built-up area 227 m2, garden 512 m2, land 739 m2.
In addition to regular property viewings, we also offer real-time video viewings via WhatsApp, FaceTime, Messenger, Skype, and other apps.
Facilities
-
Garage


