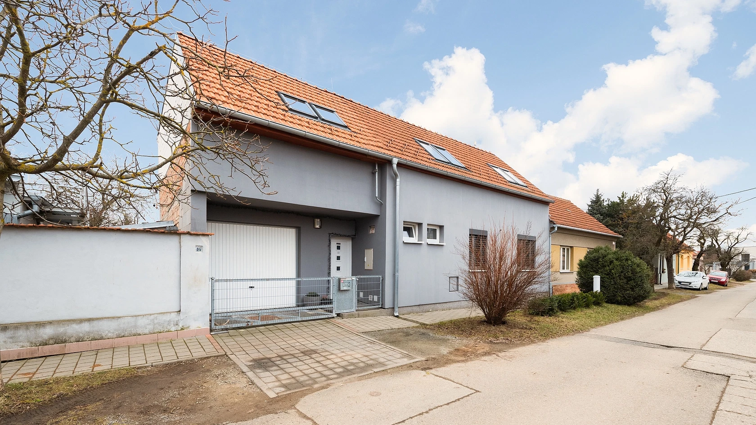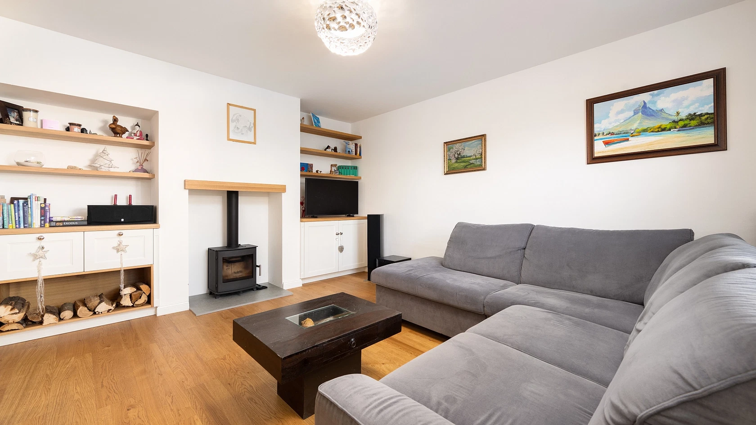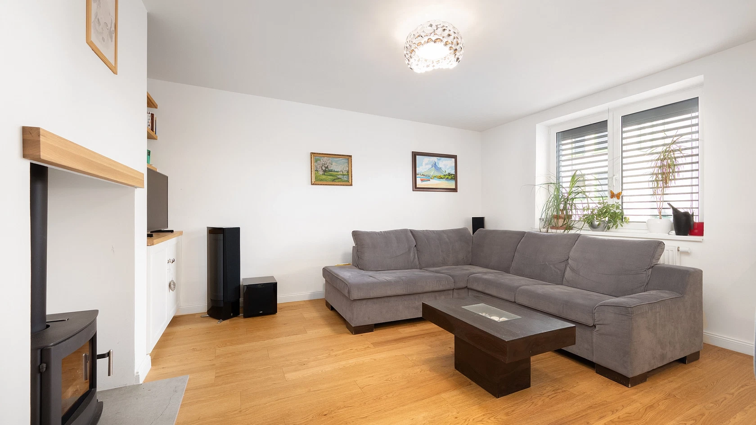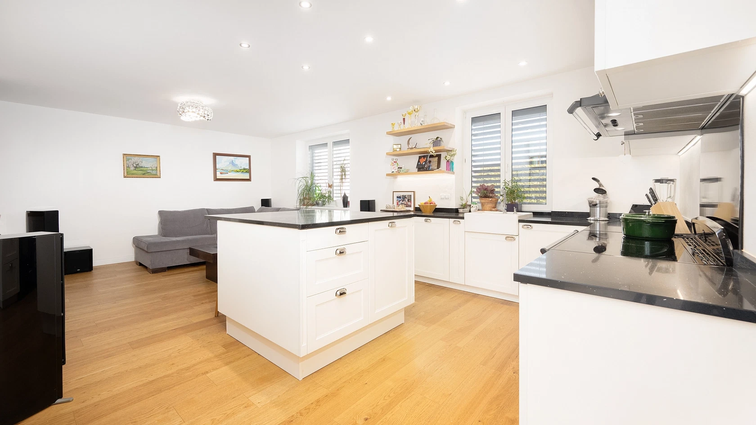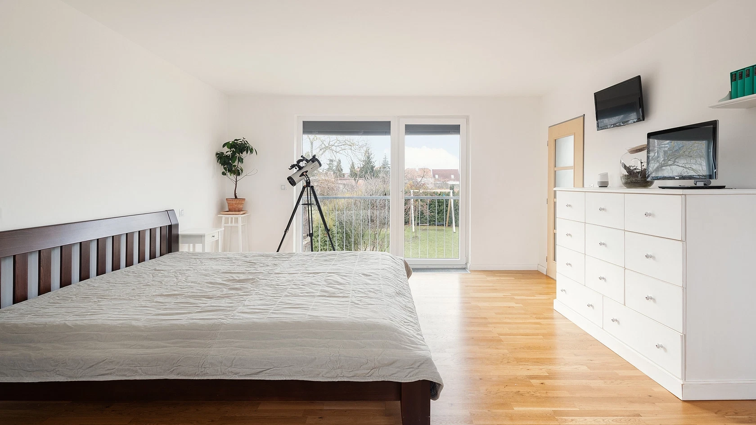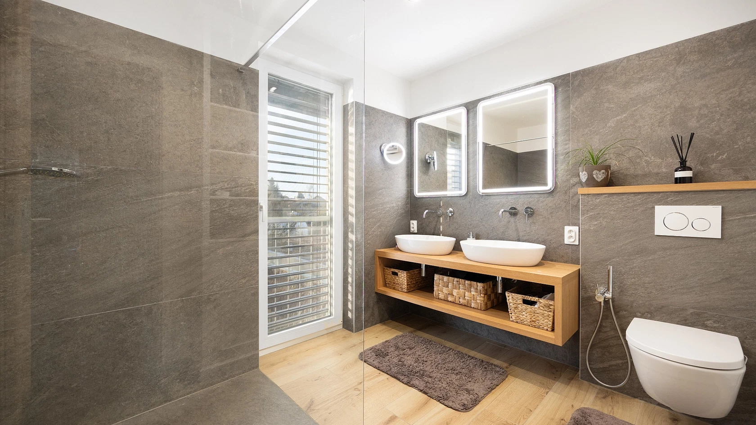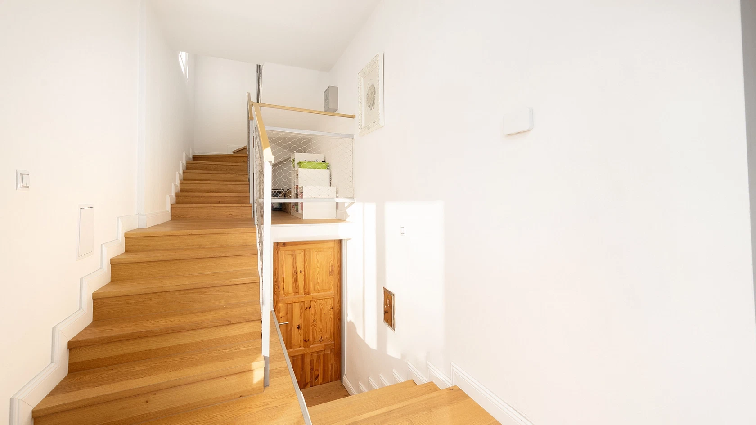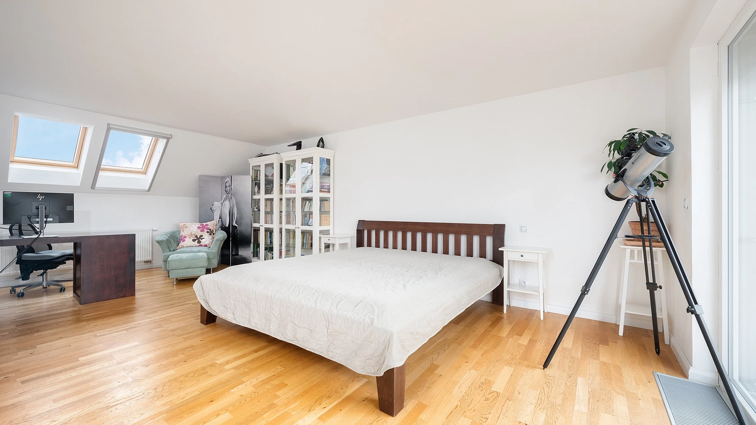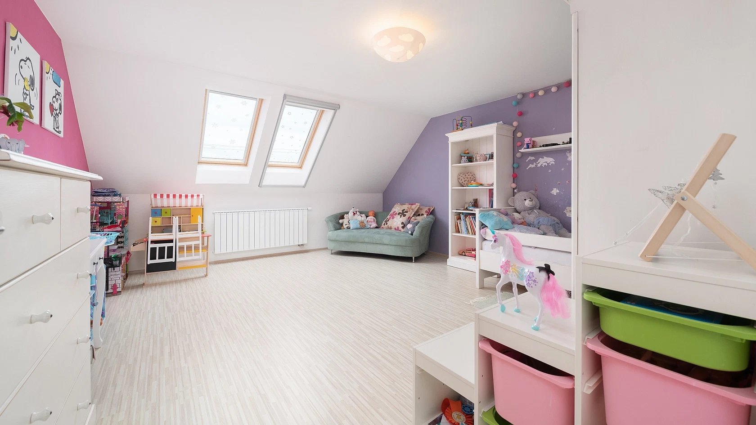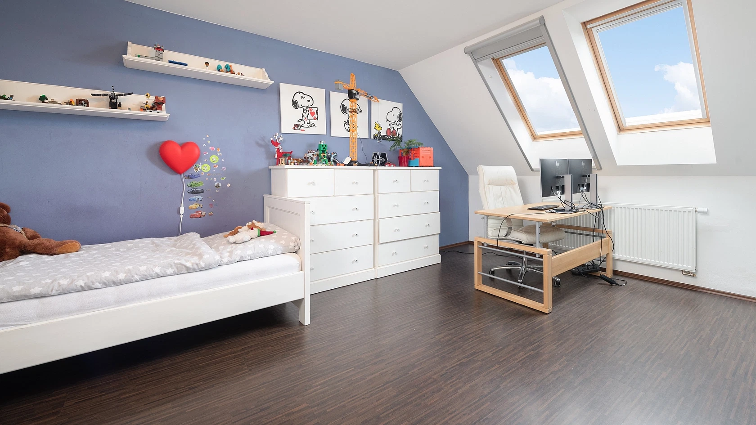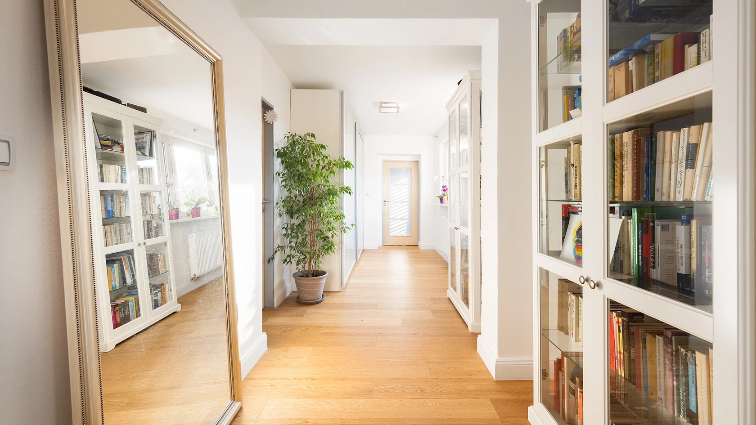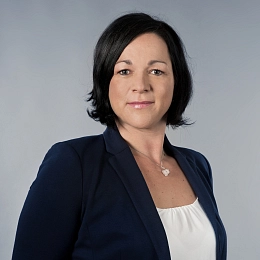This completely renovated family house with a south-facing garden is part of the Soběšice district of Brno with a peaceful rural atmosphere. The place is surrounded by beautiful nature, while the center of Brno is within easy access.
The ground floor consists of a living room, kitchen, pantry, separate toilet, utility room, and entrance hall with a walk-in wardrobe. Under the stairs is a well-insulated cellar. In the attic, there is a master bedroom with a French window facing the garden, 2 more rooms, a bathroom, and a staircase. Most rooms are south-facing.
The terraced house from 1940 was completely renovated in 2009 (partial modifications in 2015-2016 and 2024). Windows are plastic (most with window blinds) and Velux skylights with blinds and insect screens, plastic security entrance doors that can be unlocked via an application (smartphone or watch). Floors are predominantly wooden (laminate in children's rooms), the custom-made kitchen features a stone countertop, a Falcon oven from the UK, and an AEG dishwasher. Heating is provided by a Nibe heat pump (air-water), the living room features a wood-burning stove. The deep water well (shared with a neighbor) has plenty of water and is used by the automatic irrigation system, which is connected to the intelligent Google Home system as well as exterior blinds, lights, and heating. The flat garden terrain provides a seating area and children's play section, and there is now a small gym in the garden room. The tallest of the large trees is a walnut tree. Parking is in the garage.
There is a kindergarten and elementary school, a grocery store, a post office, a library, sports grounds, an equestrian center, and a mini-brewery in the area. Connections to the city center of Brno are provided by bus to the Královo Pole or Lesná transport hubs and then by tram. Soběšice is known for its traditional old car races, and there is a lookout tower, a monastery, or a historic bell tower. The Brno Kolečko bike path passes through town. It is close to the Soběšické rybníčky natural monument, the Anenské Valley, the Soběšické Forest, or Zaječí Mountain.
Total area 225 m2, terrace 30 m2, built-up area 220 m2, garden 284 m2, land 304 m2, cellar 5 m2.
Facilities
-
Smart home
-
Parking
-
Cellar
-
Garage

