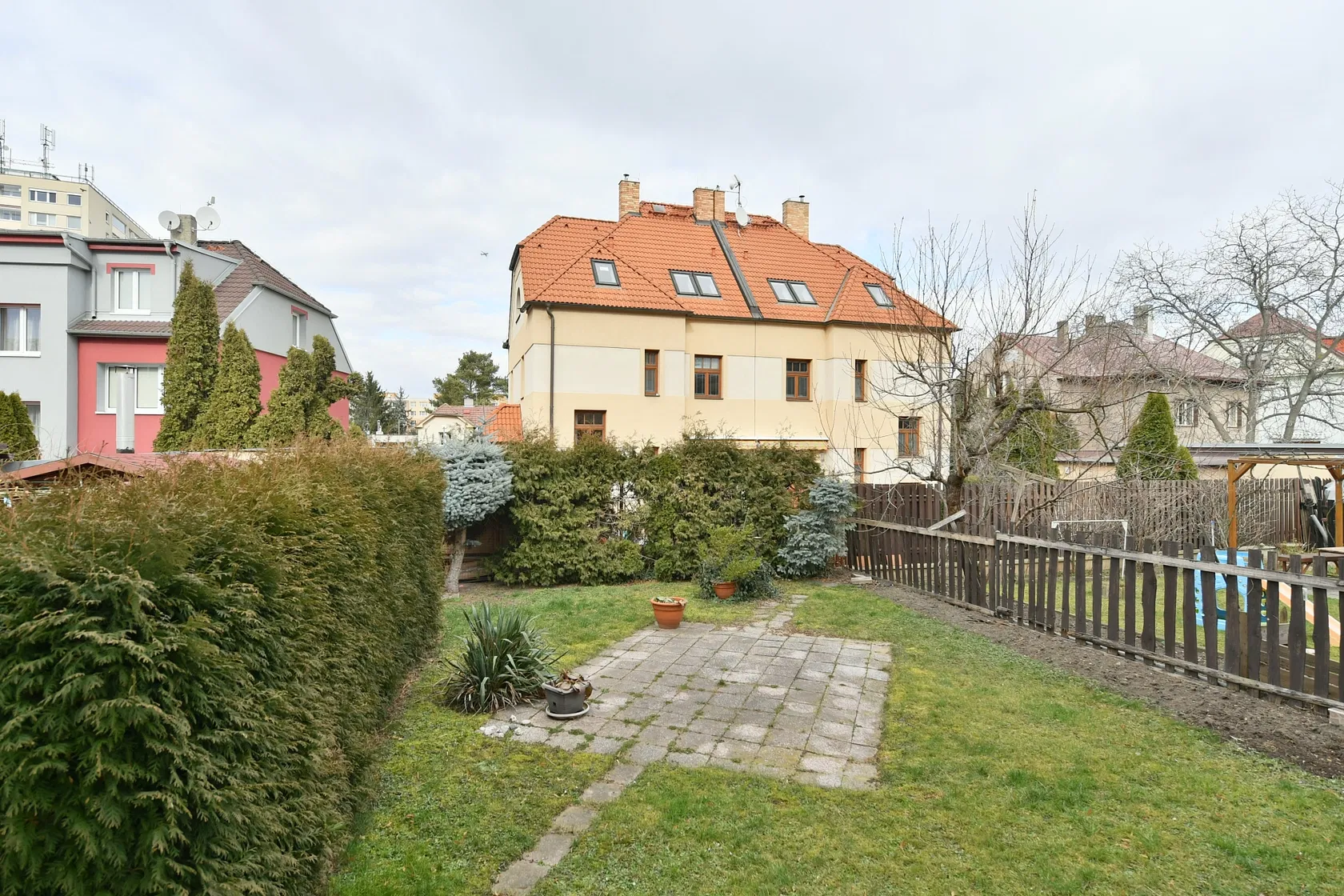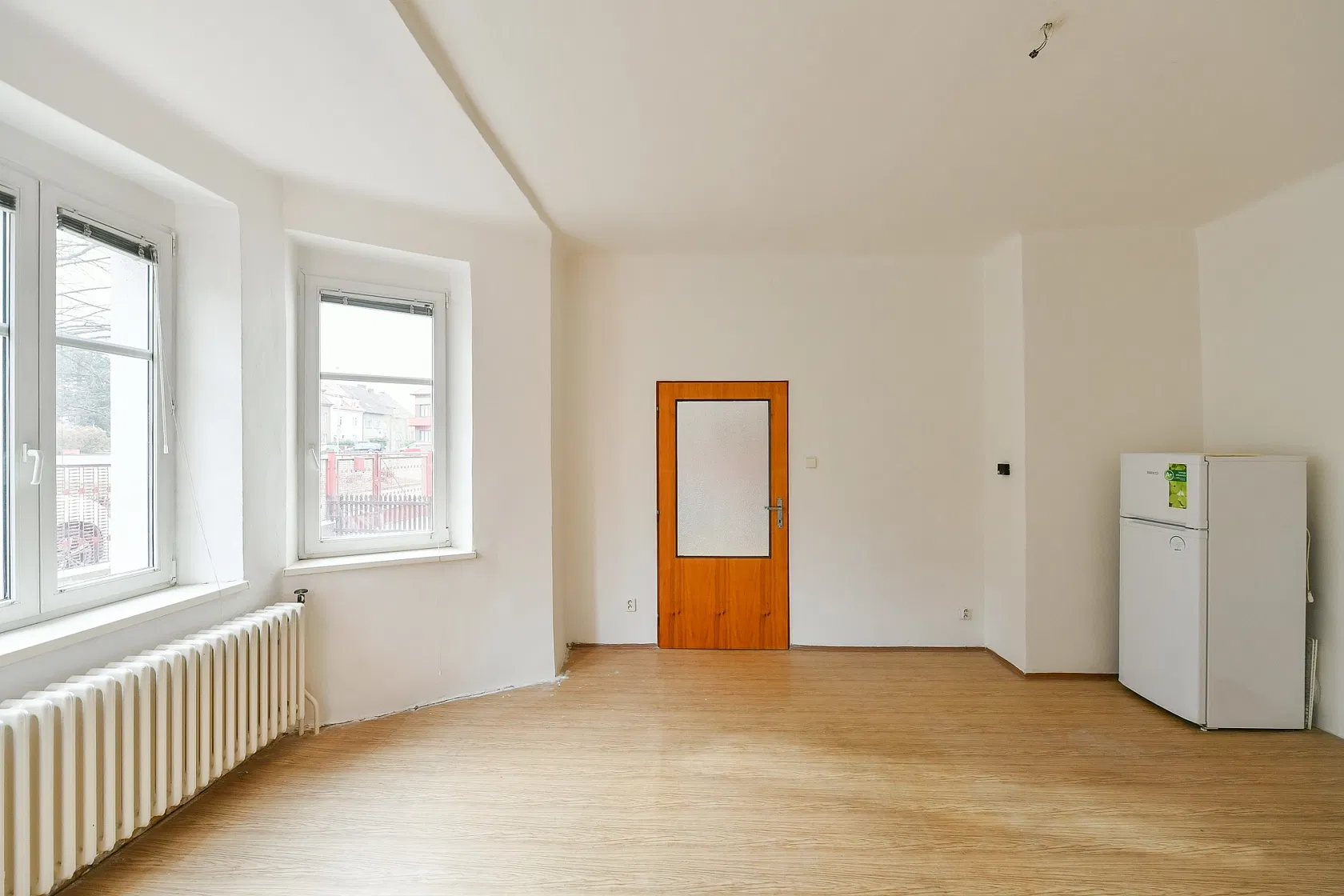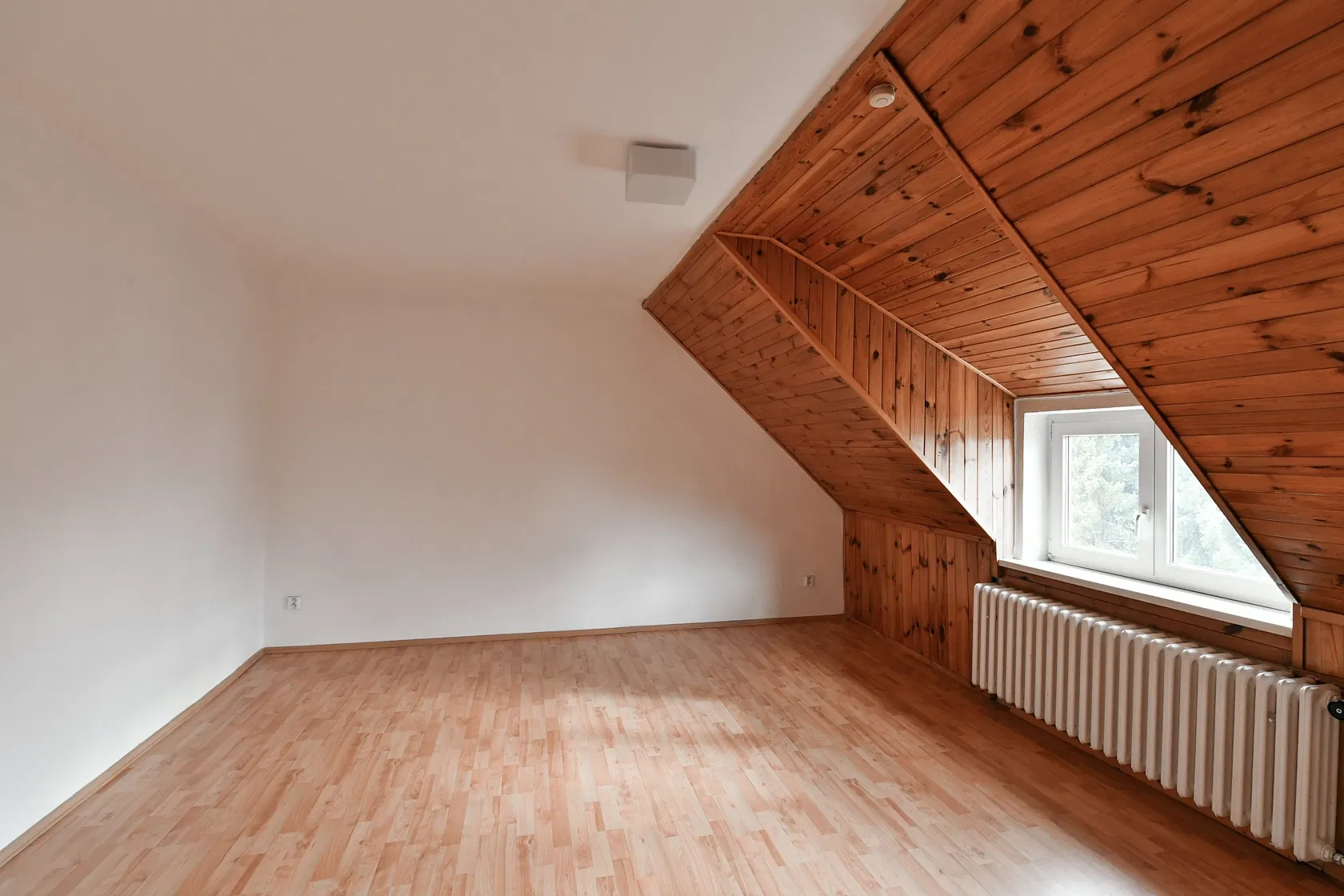This multi-generational family house with a basement from 1933 with the possibility of adapting it to a small apartment building with several units is located on a quiet street in Prague 10 - Strašnice near the Skalka metro station and the Prague - Zahradní Město Railway Station. Transfer of reservation contract for the sale of this property. For more information contact our office.
On each floor (ground floor, 1st floor, and attic), there is 1 residential unit with a bathroom, each with a usable area of about 70 sq. m. In the basement, there is a studio unit (approx. 36 sq. m.) and a utility room (approx. 34 sq. m.). On the ground floor, there is a south-facing bay window overlooking the front garden and greenery lining the street, while the apartment on the 1st floor has a west-facing balcony and a south-facing terrace. On the northeast side, windows look out onto the garden.
The house is intended for reconstruction, which can preserve its current family character, or a boutique apartment building with three or more units can be created. Right by the house is a garden house and 1 parking space can be found on a paved area on the plot. You can also easily park on the street.
A few steps from the house is a kindergarten, elementary school, and art school. Within walking distance are playgrounds and sports fields. There are also supermarkets, a health center, and a city library. The Skalka metro station can be reached on foot (about a 10-minute walk), and a bus stop is even closer. A tram and train station is nearby.
Usable area 246 m2, built-up area 227 m2, garden 120 m2, land 347 m2.
In addition to regular property viewings, we also offer real-time video viewings via WhatsApp, FaceTime, Messenger, Skype, and other apps.
Sale
House Prague 10, Strašnice, Královická
Sold
-
Total area
246 m²
-
Plot
347 m²
I'm interested in this property
Please contact us any time if you have any questions and our team will get back to you.
-

Magdalena Svatková
Contact - Reception
Thank you for your interest
We will contact you as soon as possible. If you'd like to call us in the meantime, we can be reached at +420 257 328 281.
Thank you for your interest
We will contact you as soon as possible. If you'd like to call us in the meantime, we can be reached at +420 257 328 281.
House
Overview table
-
Reference number
42030 -
Selling price
Sold -
Interior floor area *
246 m² -
Built-up area
227 m² -
Garden
120 m² -
Plot
347 m² -
Parking
Outdoor space -
Cellar
- -
Building Energy Rating
G -
Download
Contact us
Please contact us any time if you have any questions and our team will get back to you.
-

Magdalena Svatková
Contact - Reception
Contact us
-

Magdalena Svatková
Contact - Reception
Thank you for your interest
We will contact you as soon as possible. If you'd like to call us in the meantime, we can be reached at +420 257 328 281.
Thank you for your interest
We will contact you as soon as possible. If you'd like to call us in the meantime, we can be reached at +420 257 328 281.
The data presented in this listing is purely informative in nature and does not constitute an offer in the sense of § 1731 or § 1732 of the Civil Code, nor is it a public promise pursuant to § 1733 of the Civil Code. The offer also does not give rise to anyone’s entitlement to a contract. SVOBODA & WILLIAMS s.r.o. only mediates the information gained in good faith from the owner of the property and therefore bears no responsibility for its accuracy or completeness, nor is it authorized to conclude any type of sales contract pertaining to the property on behalf of the owner.

























