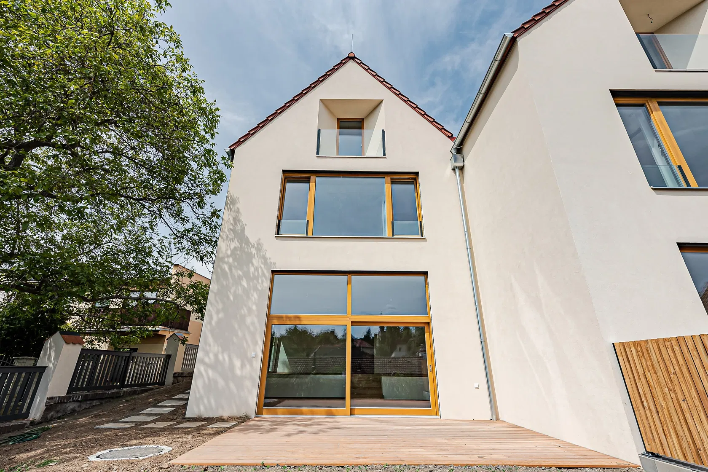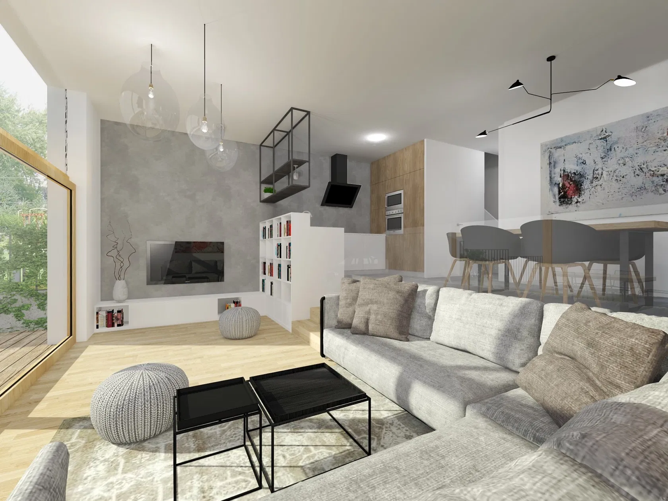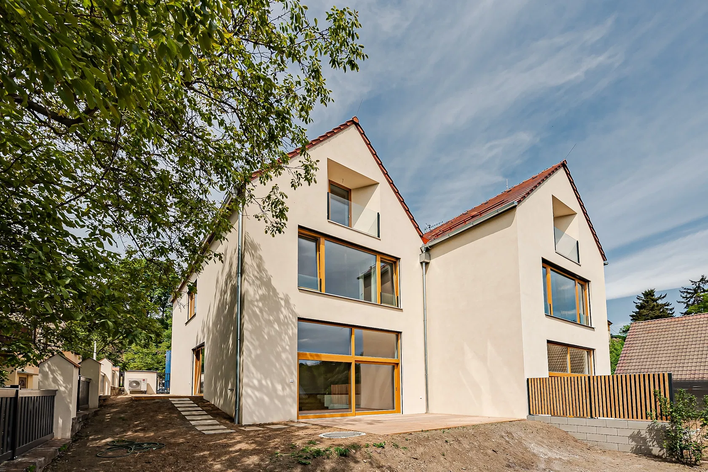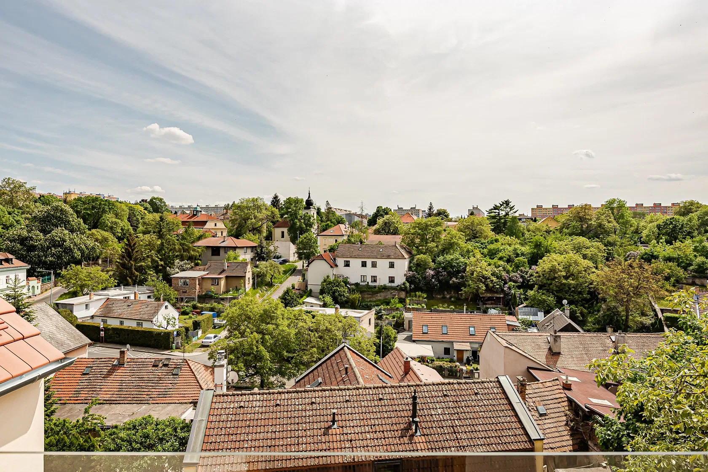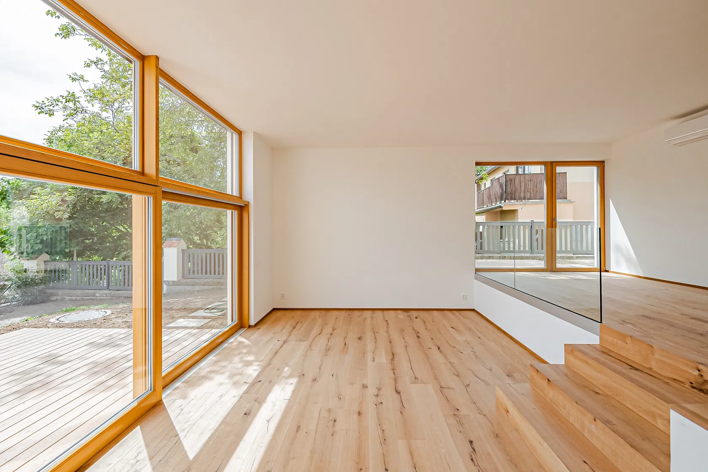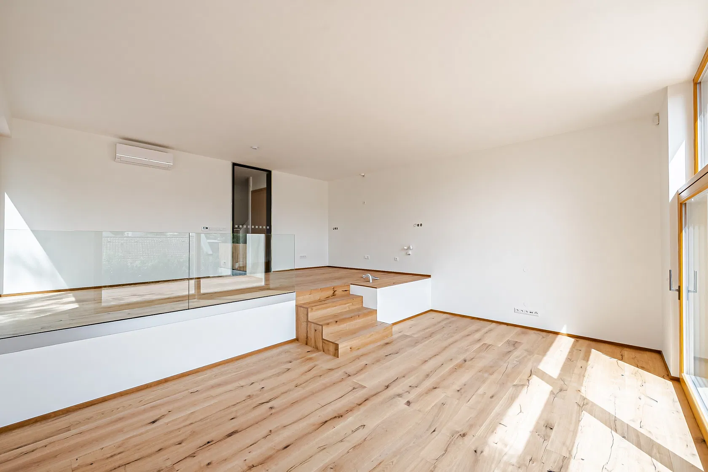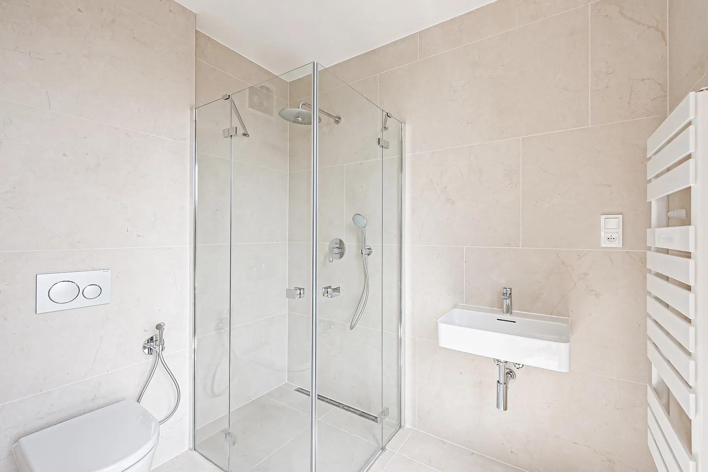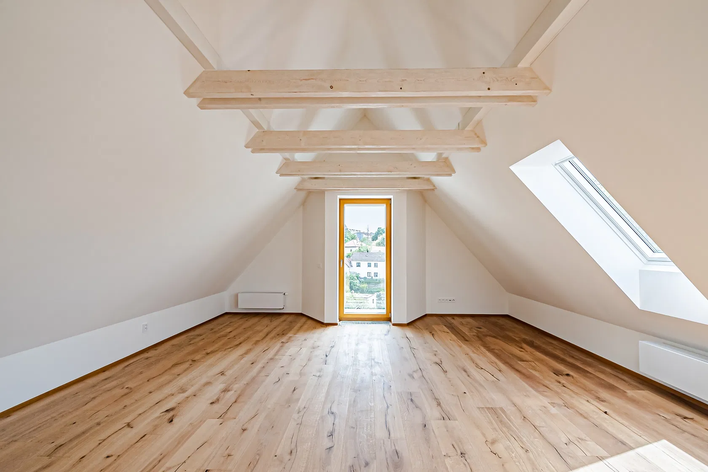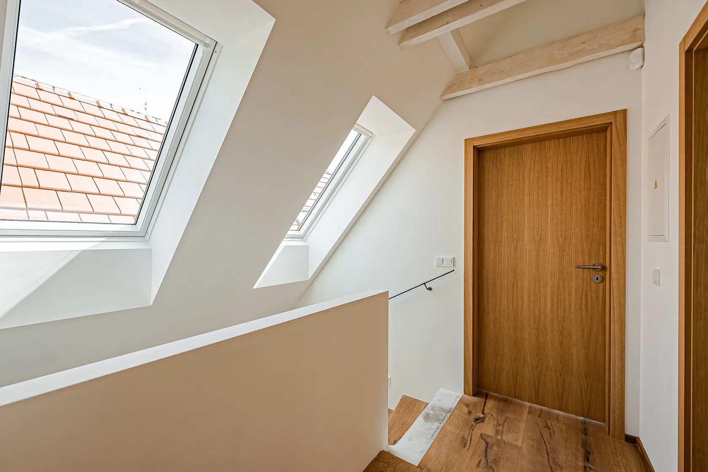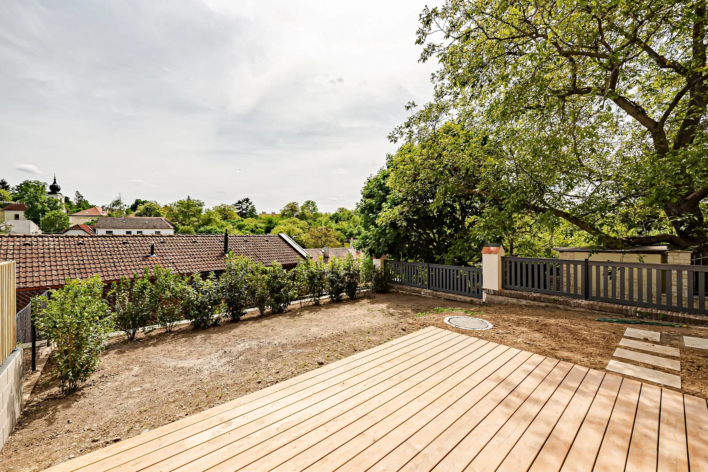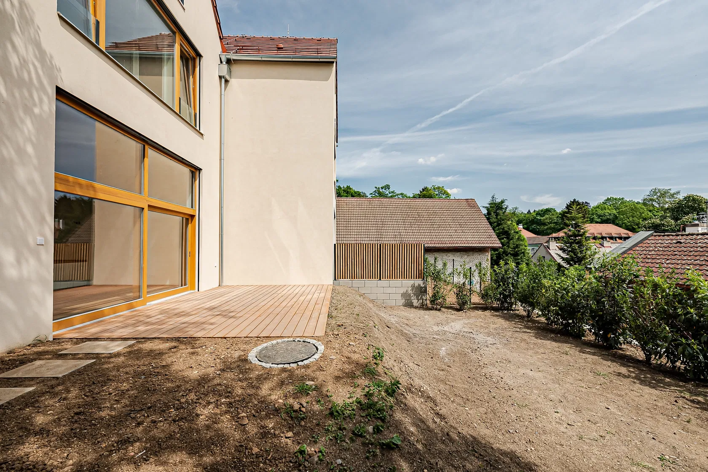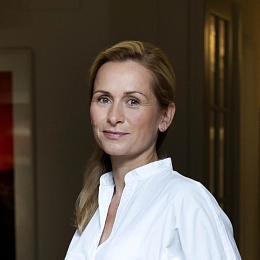This recently completed, brand new air-conditioned three-story house (semi-detached house with separate units) with quality equipment and a garden boasts an amazing location in the protected village monument zone of Staré Bohnice with a peaceful atmosphere yet within easy reach of all services.
The ground floor has a living room with an adjoining dining room and kitchen (preparation for a kitchen) with access to the garden. There is also a hall, a foyer, a toilet, a pantry, and a garage with direct access to the house. The 1st floor consists of a master bedroom with en-suite bathroom, another 2 bedrooms, a central bathroom, and a staircase hall. In the attic there are 2 rooms (1 with a preparation for a kitchen), a bathroom, and a utility room.
The brick insulated building is made of quality materials; windows are wooden with triple-glazed panes and exterior blinds. Floors are oak slats, and the terrace surface is made of Siberian larch. The concrete staircase has oak paneling, the bathrooms and hallway have Italian large-format tiles. Heating is by an economical gas condensing combined Protherm boiler with a storage tank, underfloor heating on the ground floor, radiators on the first floor and attic, and a radiator can also heat the garage. The equipment includes air-conditioning in all rooms, Sapeli veneered interior doors with magnetic locks, Grohe and Polysan sanitary ware, Internet and TV distribution in all rooms, cable distribution for alarm sensors, and a panel with the possibility of connecting it to the PCO. Both houses are perfectly soundproofed. A rainwater retention tank is ready to irrigate the garden.
The location of the house on an elevated plot guarantees first-class views of the panorama of Staré Bohnice and the surrounding greenery. The house is close to tennis courts, a Baroque farmhouse and the Romanesque Church of Sts. Peter and Paul, on the edge of the Drahaň-Troja Nature Park, which offers beautiful walks and bike rides. Within a short walk you can reach the Botanical Garden or the popular cycle and inline track along the Vltava River. By bus from a nearby stop, you can quickly reach the Kobylisy metro station or the zoo. A kindergarten, elementary school, and a high school, a supermarket, restaurants, and cafes are nearby.
Usable area 221.8 m2 of which the interior is 204.4 m2 and garage 17.4 m2, built-up area 145 m2, garden 166 m2, land 311 m2.
In addition to regular property viewings, we also offer real-time video viewings via WhatsApp, FaceTime, Messenger, Skype, and other apps.
Facilities
-
Garage


