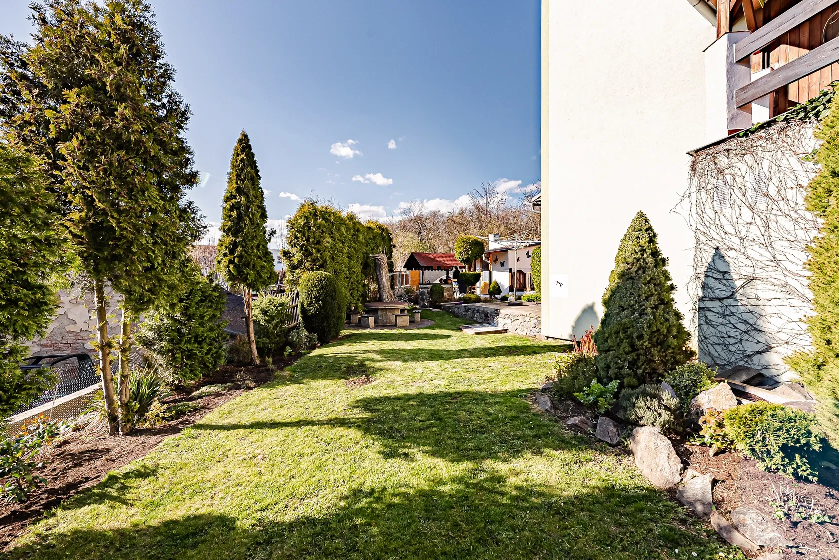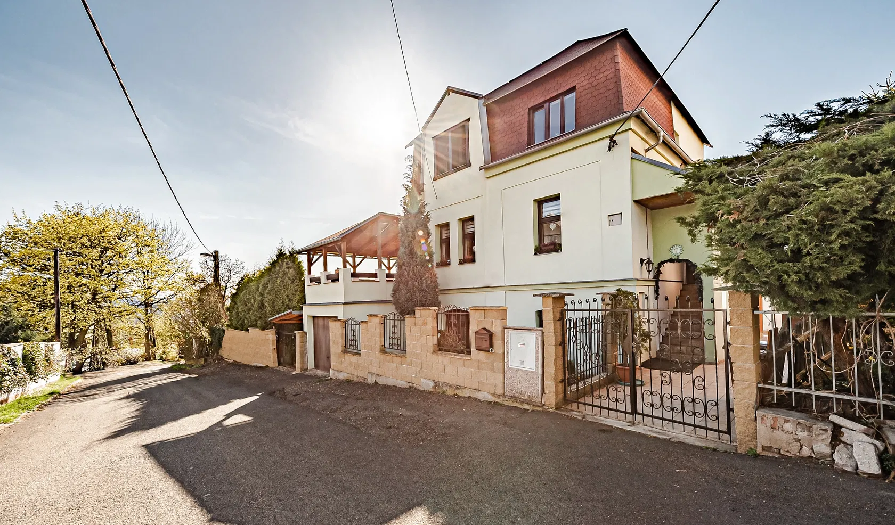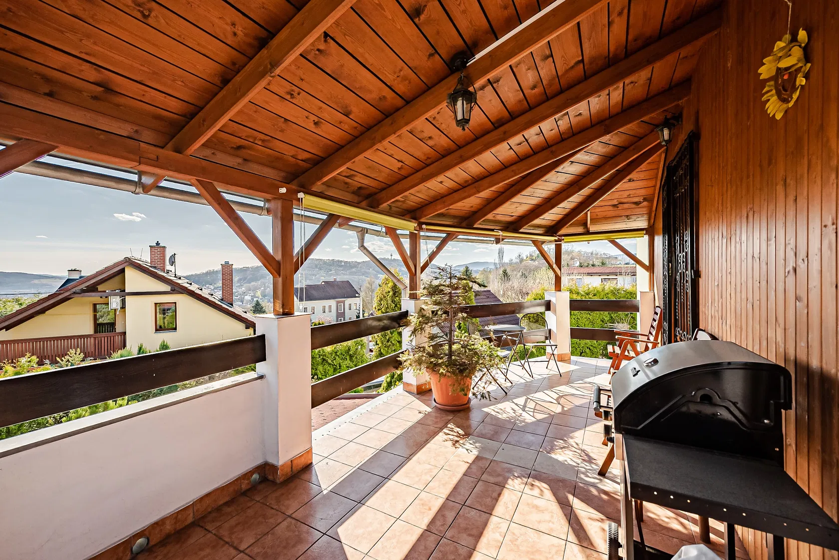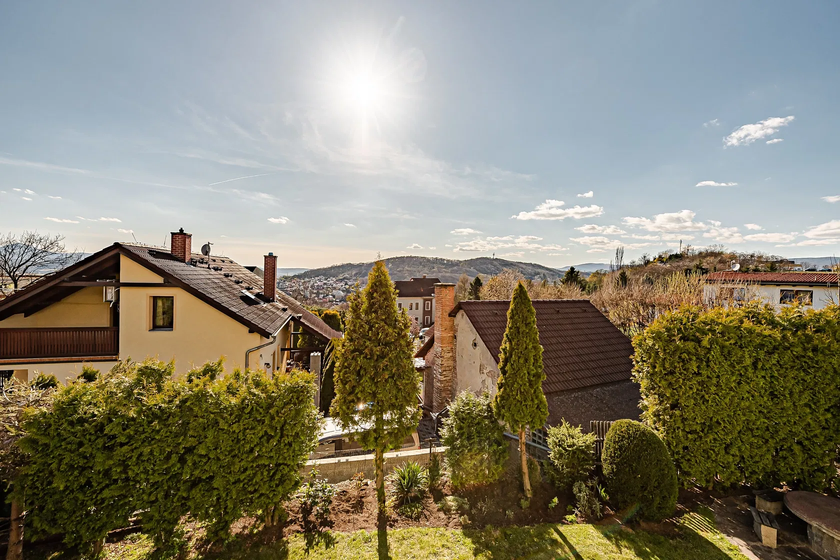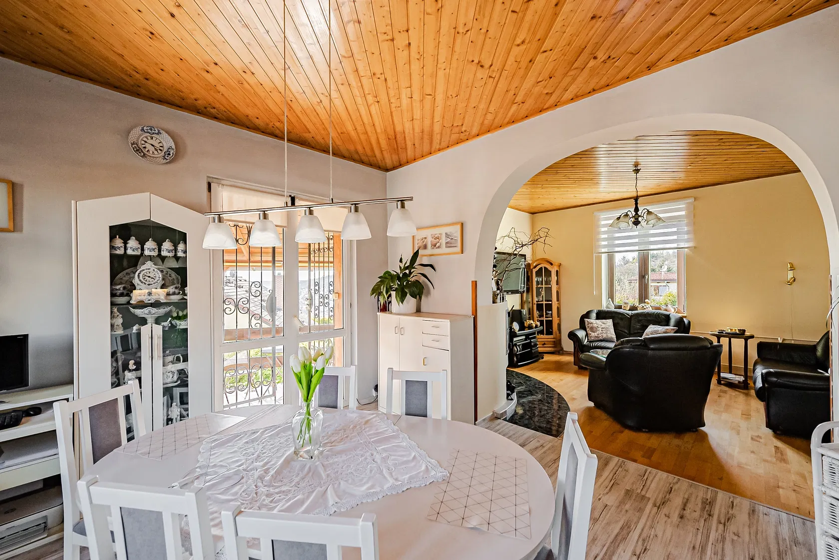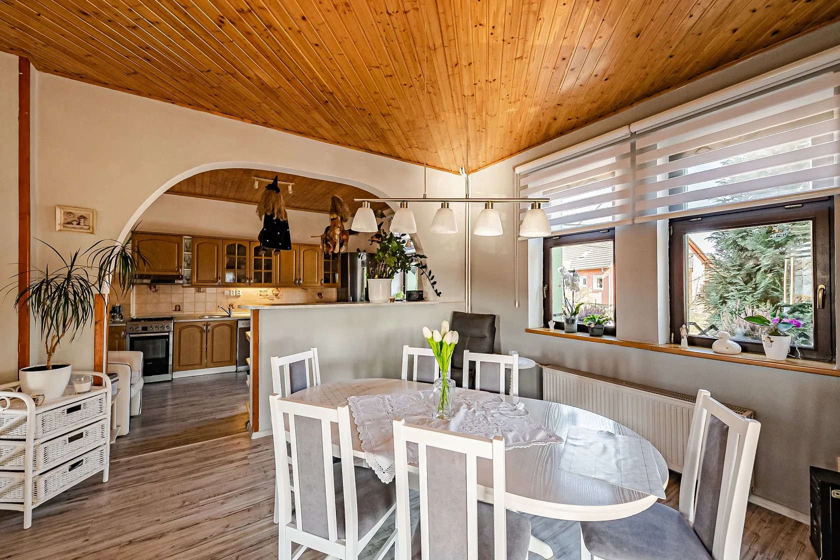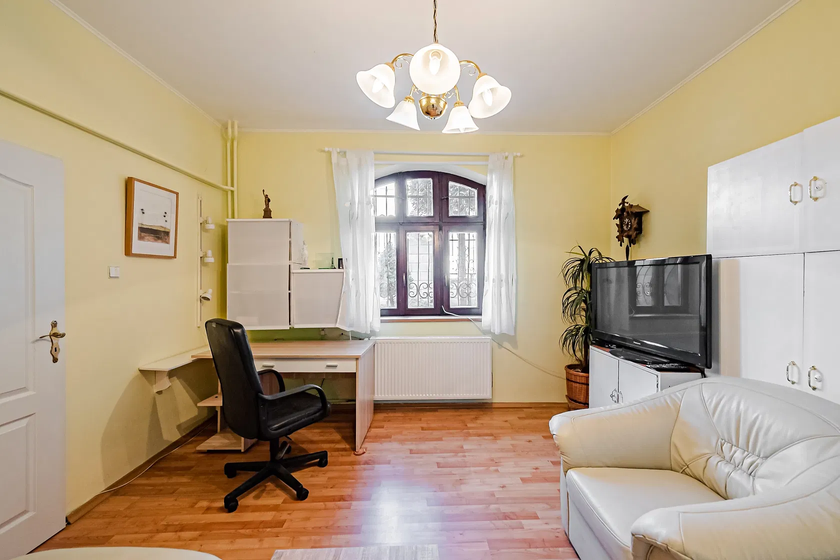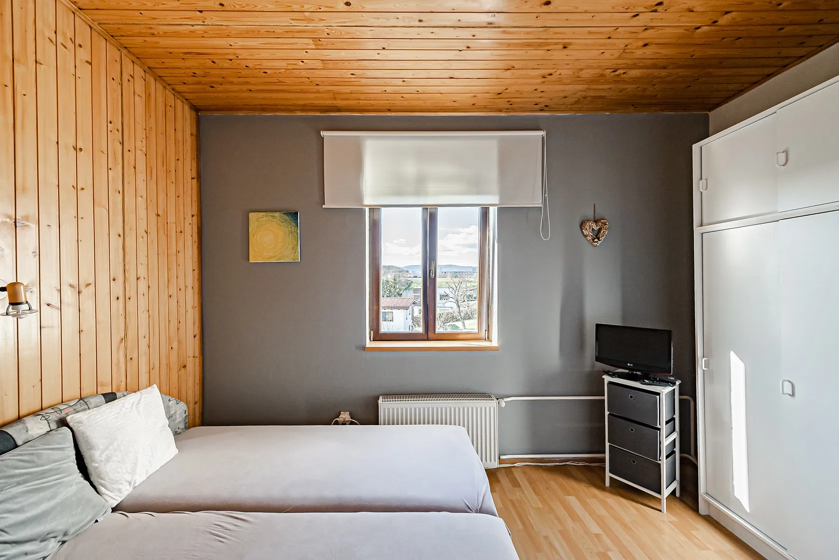This family house with beautiful views of the neighboring area is surrounded by a landscaped garden with a swimming pool on a completely quiet street in a popular residential area.
In the basement, there are 2 interconnecting living rooms and cellars and on the ground floor there is a living room connected to the dining room and kitchen, an entrance hall, and a toilet. From the dining room, it is possible to enter the covered terrace with far-reaching views of the beautiful České Středohoří Protected Landscape Area. The attic consists of 2 bedrooms, a large bathroom with a window (bathtub, shower), and a separate toilet.
The house has been continuously maintained, and the main reconstruction work took place in 2001. The living room is cozy with a fireplace; the primary source of heat is a new gas boiler. Facilities include laminate and vinyl floors, and double-glazed wooden windows. The house is secured by an alarm. In the garden, which provides perfect privacy, there is a swimming pool, a well, and a garden house with a covered seating area. Parking is provided by a garage for 2 cars.
A popular location in the Ústí nad Labem region between the nicely landscaped Severní Terasa Park and the Hornická-Stará residential area. Since it's situated on a cul-de-sac, it ensures complete tranquility, and the surrounding buildings are family houses. It is close to a hospital, a high school, and a supermarket. A trolley bus stop is only a 3-minute walk from the house.
Usable area 170 m2, built-up area 279 m2, garden 293 m2, land 572 m2.
In addition to regular property viewings, we also offer real-time video viewings via WhatsApp, FaceTime, Messenger, Skype, and other apps.
Facilities
-
Garage

