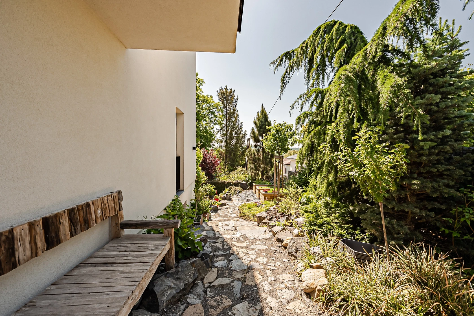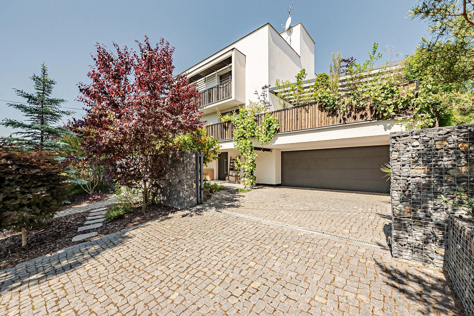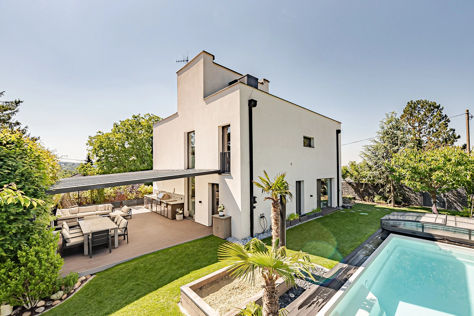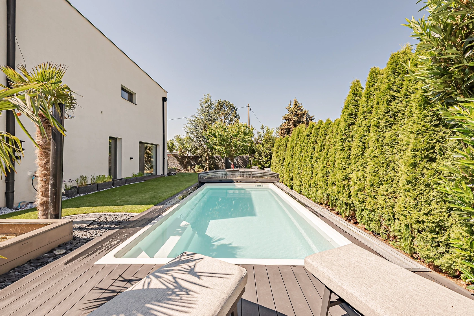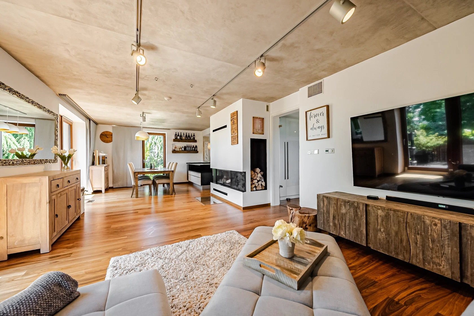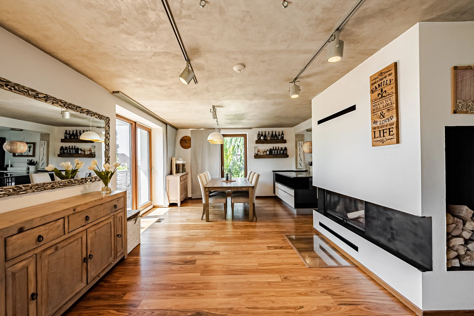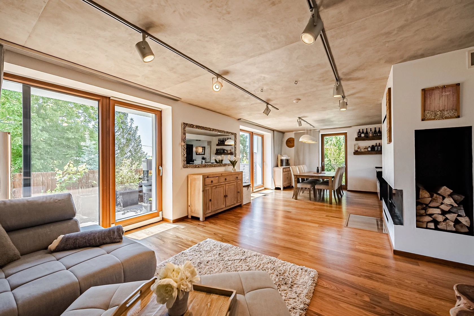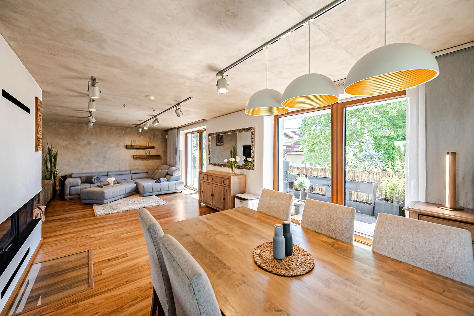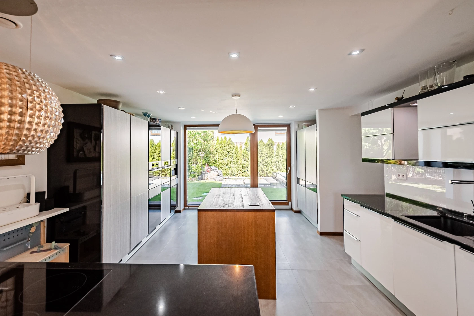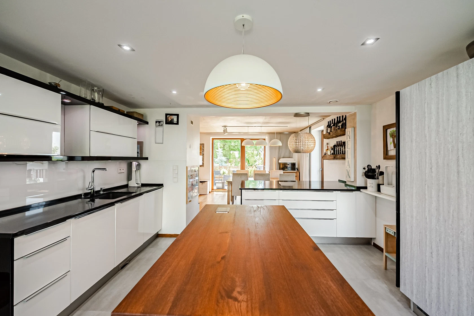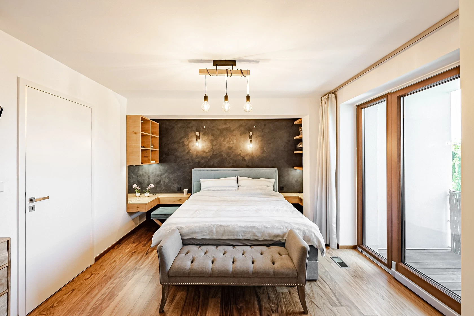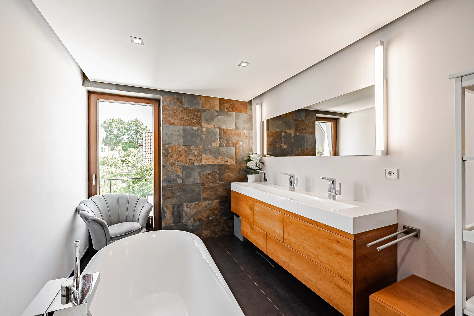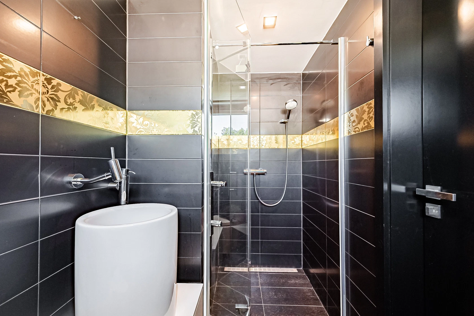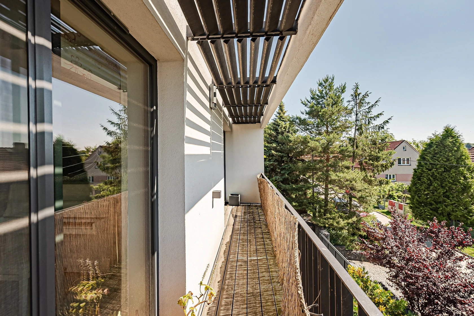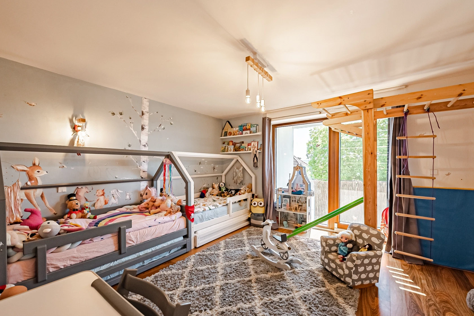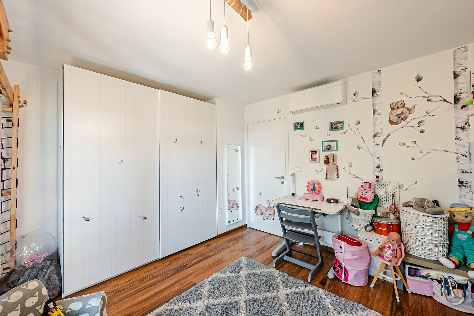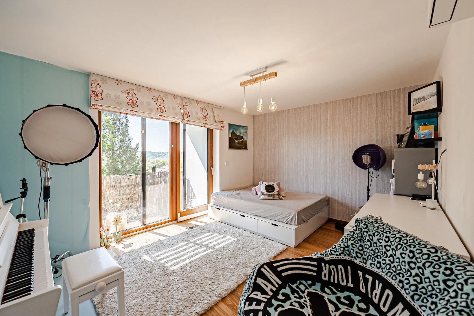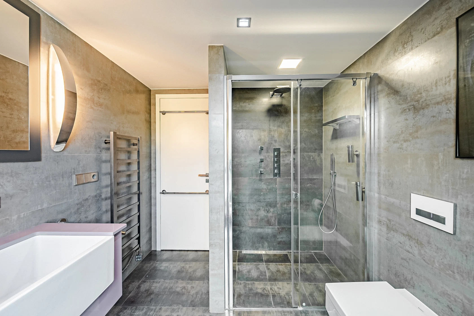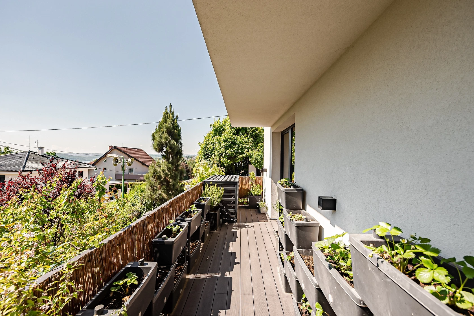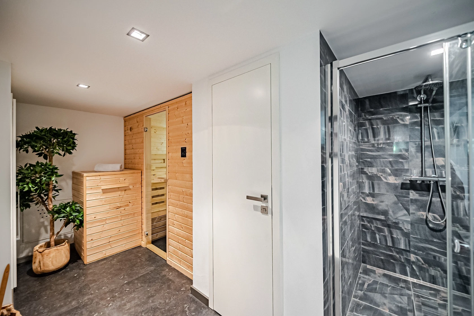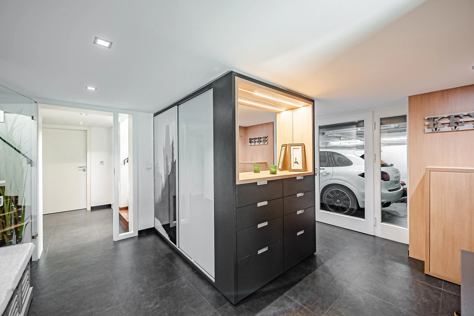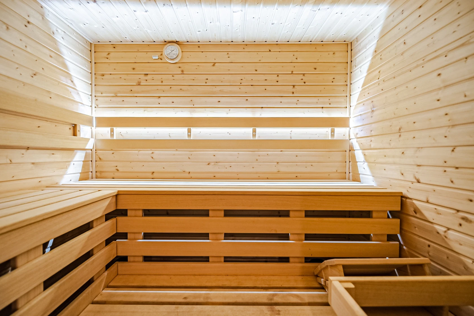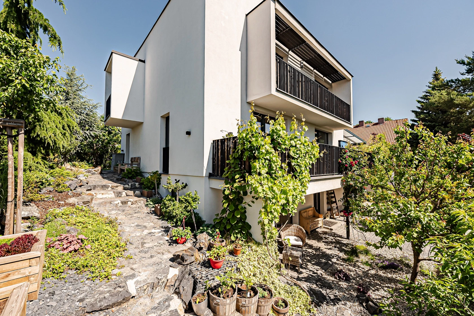This well-equipped family house with a sauna, breathtaking views, and a beautifully maintained garden is situated in a nice part of Klecany near the Dolní Povltaví Nature Park, just a few minutes' drive from Prague.
On the entrance floor, there is a hall with a walk-in closet, a guest room, a Finnish sauna, a shower, a separate toilet, and a utility room. On the 1st floor, there is a spacious living room with a dining area and kitchen, a pantry, and a bathroom (with a shower and toilet). The private zone on the 2nd floor consists of a master bedroom with an en-suite bathroom (shower, toilet), 2 additional bedrooms, and a bathroom (free-standing bath, toilet). The building is crowned by a roof terrace with a seating area, and the terrace offers beautiful views of the green surroundings and the Vltava Valley.
The house was completely renovated in 2012. Geberit and Grohe sanitary ware, Miele kitchen appliances. Floors are wooden (walnut), triple-glazed windows are plastic. The bathrooms have underfloor heating. Facilities also include a central vacuum cleaner, a recuperation unit, solar panels for hot water, and a Jablotron security system. The fireplace creates a cozy atmosphere in the living room. There is an outdoor kitchen on the terrace under a pergola, and both kitchen units (inside and outside) boast a stone worktop. The double garage has direct access to the house. In the garden, there is a swimming pool (7x3 m) with a counter-current system, salt water, a cover, and is heated by means of a heat pump. There is also a children's playground and a garden house. The garden is maintained by a rainwater irrigation system.
A nice area close to Klecanský Grove, a short drive from a private Montessori school, a state kindergarten, and an elementary school. The capital city, which can be reached by car in less than 10 minutes, offers complete civic amenities. Transport connections with Prague are provided by buses, and public transport connections will be further simplified after the completion of the tram line to Zdiby.
Usable area 382 (interior 207 m2, covered terrace 81 m2, garage 46 m2, roof terrace 36 m2, two balconies 8 m2 and 4 m2), built-up area 254 m2, garden 391 m2, land 645 m2.
In addition to regular property viewings, we also offer real-time video viewings via WhatsApp, FaceTime, Messenger, Skype, and other apps.
Facilities
-
Garage
