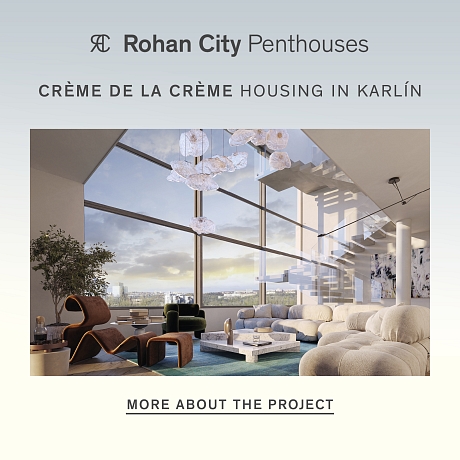-
House Five-bedroom (6+kk)
-
Prague 6, Dejvice, Menšíkovská
- Useable area
- 309 m²
- Plot
- 182 m²
- Garden
- 105 m²


























