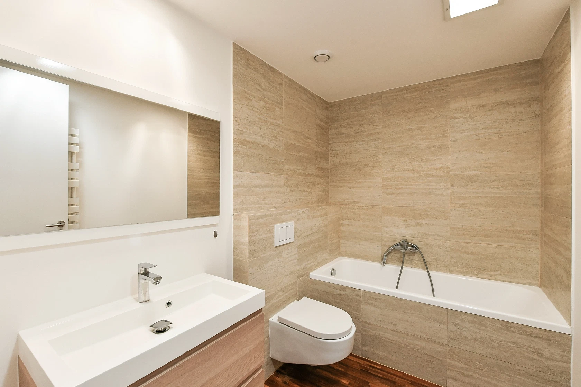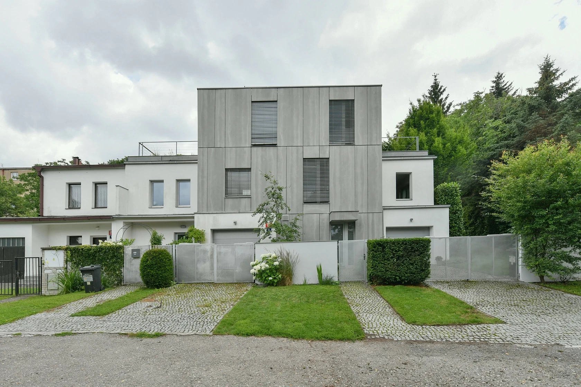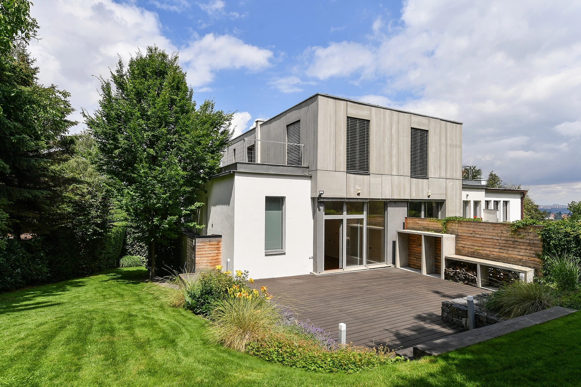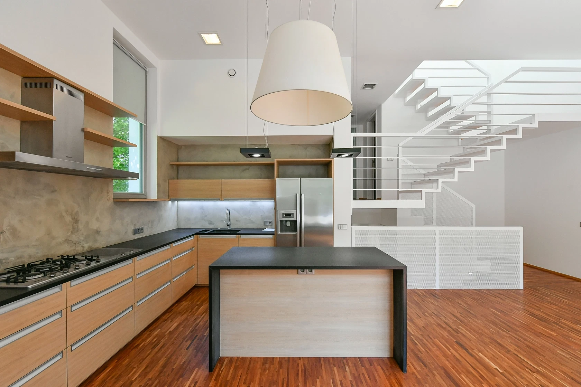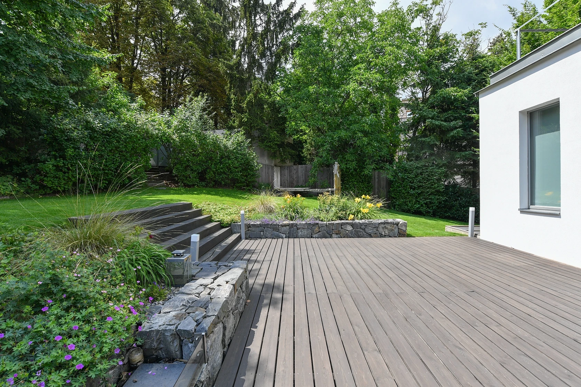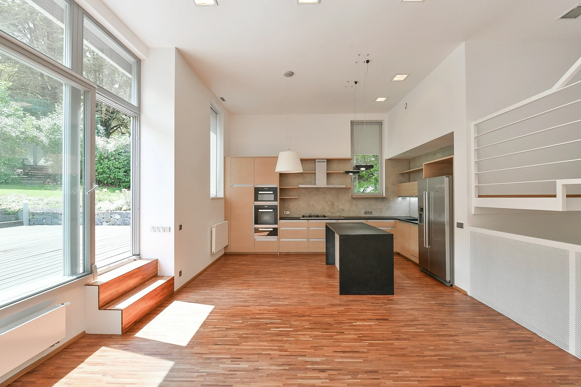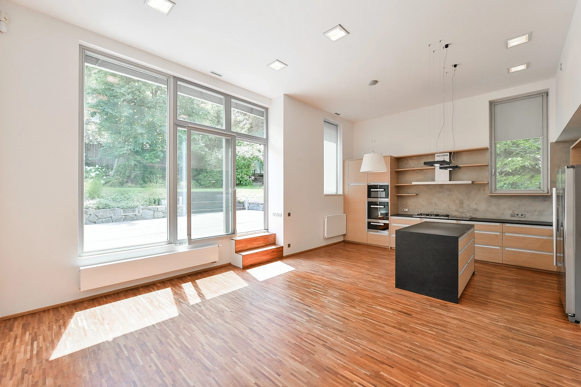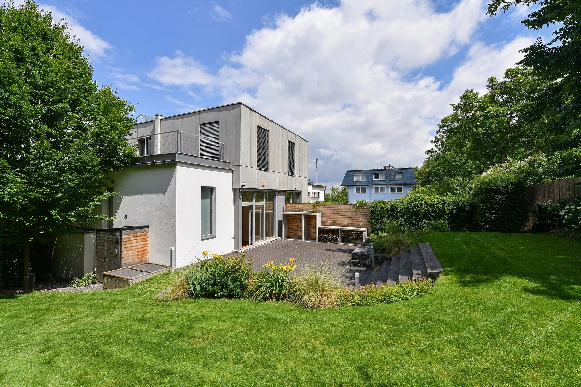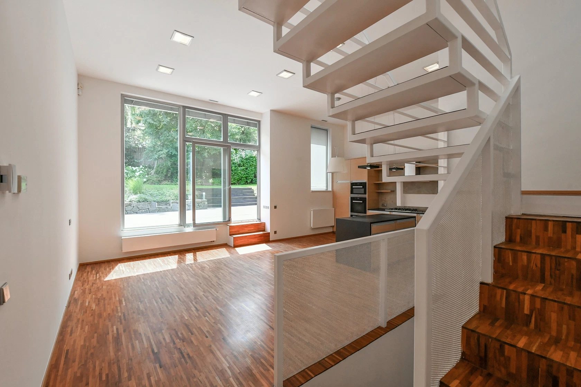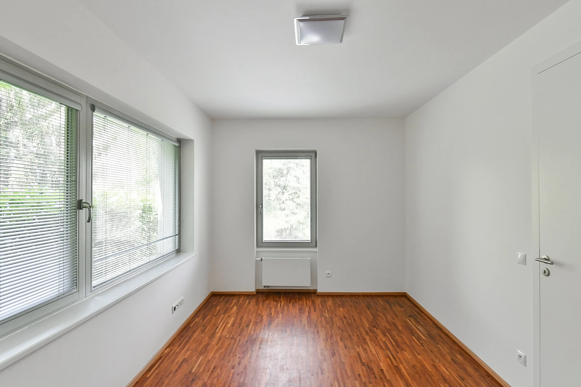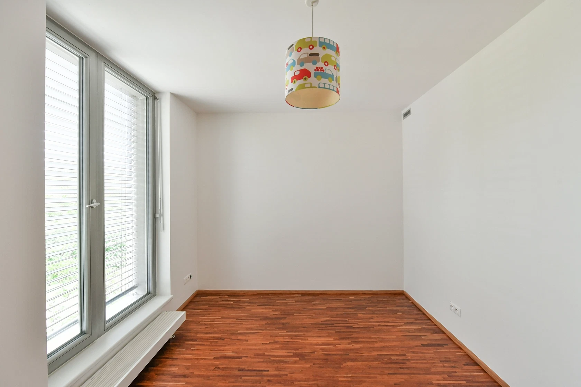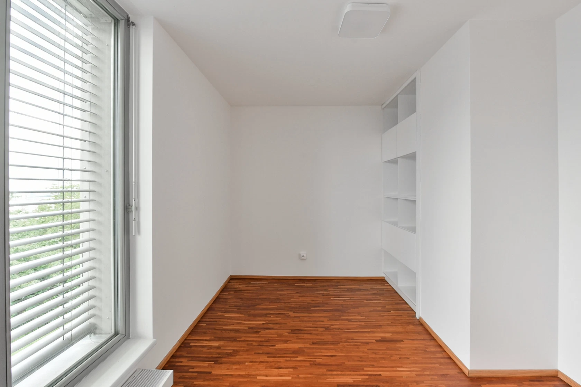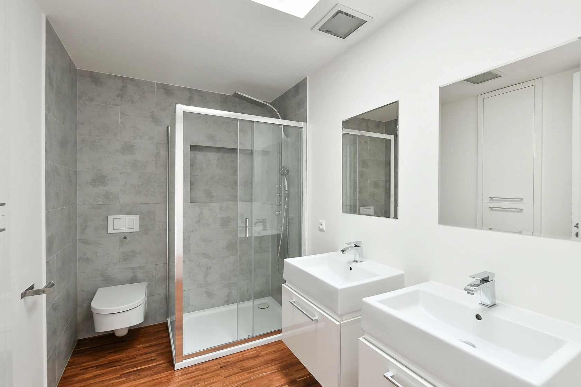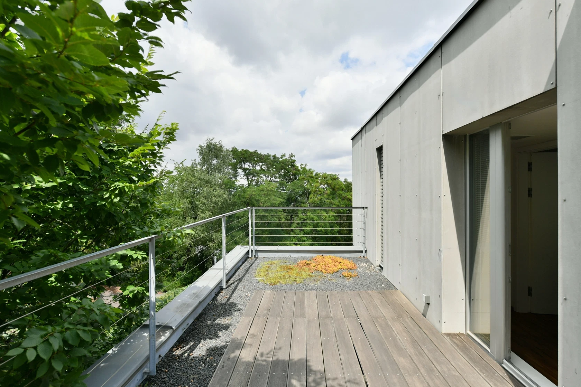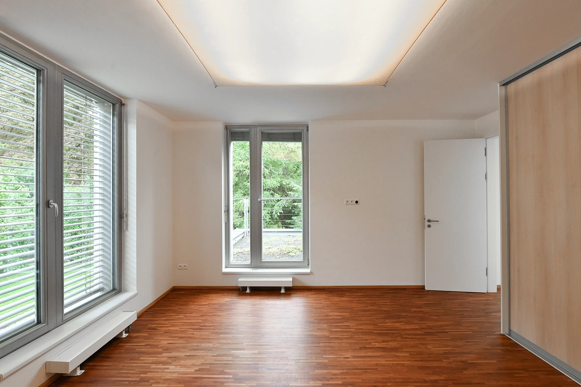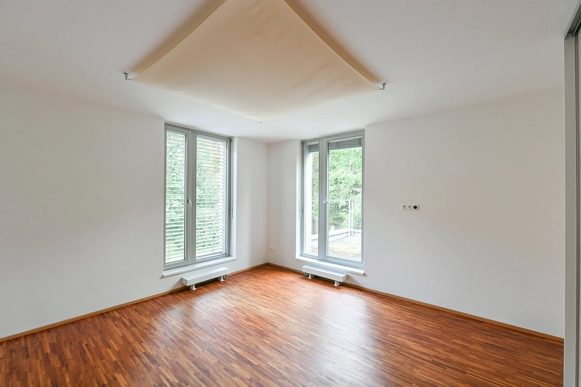This high-quality semi-detached house (approved as an apartment) with a garage, garden, and roof terrace, which has undergone a very successful architectural transformation into a modern building, is situated in a popular residential area of Prague 6 in Petřiny with a wide range of civic amenities, plenty of greenery, and just a few minutes by tram or metro from the city center.
The building follows a sloping plot, so the ground floor of the offered unit has a garage, a utility room, a toilet, a hallway, and a vestibule. The living room with the kitchen is located on the mezzanine; this level has a ceiling height of over 1.5 floors, making the space very bright and airy, and it also opens towards the garden. On the 1st floor, there are 2 rooms, a bathroom, a hallway, and a staircase, on the 2nd floor there are 2 bedrooms, a bathroom, and a hall. This floor has access to the roof terrace.
The main feature of the interior is a white steel staircase. Facilities include triple-glazed wooden windows with exterior window blinds, teak floors (including bathrooms), Sapeli interior doors with concealed hinges, Italian Artemide lighting, a Jablotron alarm, a designer kitchen made of granite with Bosch and Miele appliances (the hob is induction and gas), and built-in wardrobes in the master bedroom. Half of the semi-detached house in which the offered unit is located was rebuilt in 2010 according to the designs of a renowned architect; the interior was subsequently further modernized (the last major renovation was in 2016—floors, kitchen). In 2021, the utility room was renovated and equipped with a new recuperation unit and a new electric boiler with a water tank supplemented with solar panels. Parking is provided in the garage; it is possible to renew the swimming pool on the terrace. Mature trees create a natural barrier in the garden, ensuring plenty of privacy.
A perfect location near a tram stop and metro station, within walking distance of a kindergarten and elementary school, a high school, a supermarket and other shops, a post office, and medical services. There is a bike trail near the house, and you can walk to the Břevnov Monastery Garden, the Hvězda Nature Reserve, Ladronka Park, or the Libocké Pond, and the Divoká Šárka Valley is alsi nearby. By car, it is a quick drive to the airport, a tunnel complex, and the Prague Ring Road.
Usable area 193.15 m2 (including interior 147.85 m2, garage 18.55 m2, terrace 26.75 m2), garden approx. 424 m2, built-up area approx. 82 m2, land approx. 524 m2.
In addition to regular property viewings, we also offer real-time video viewings via WhatsApp, FaceTime, Messenger, Skype, and other apps.
Facilities
-
Garage


