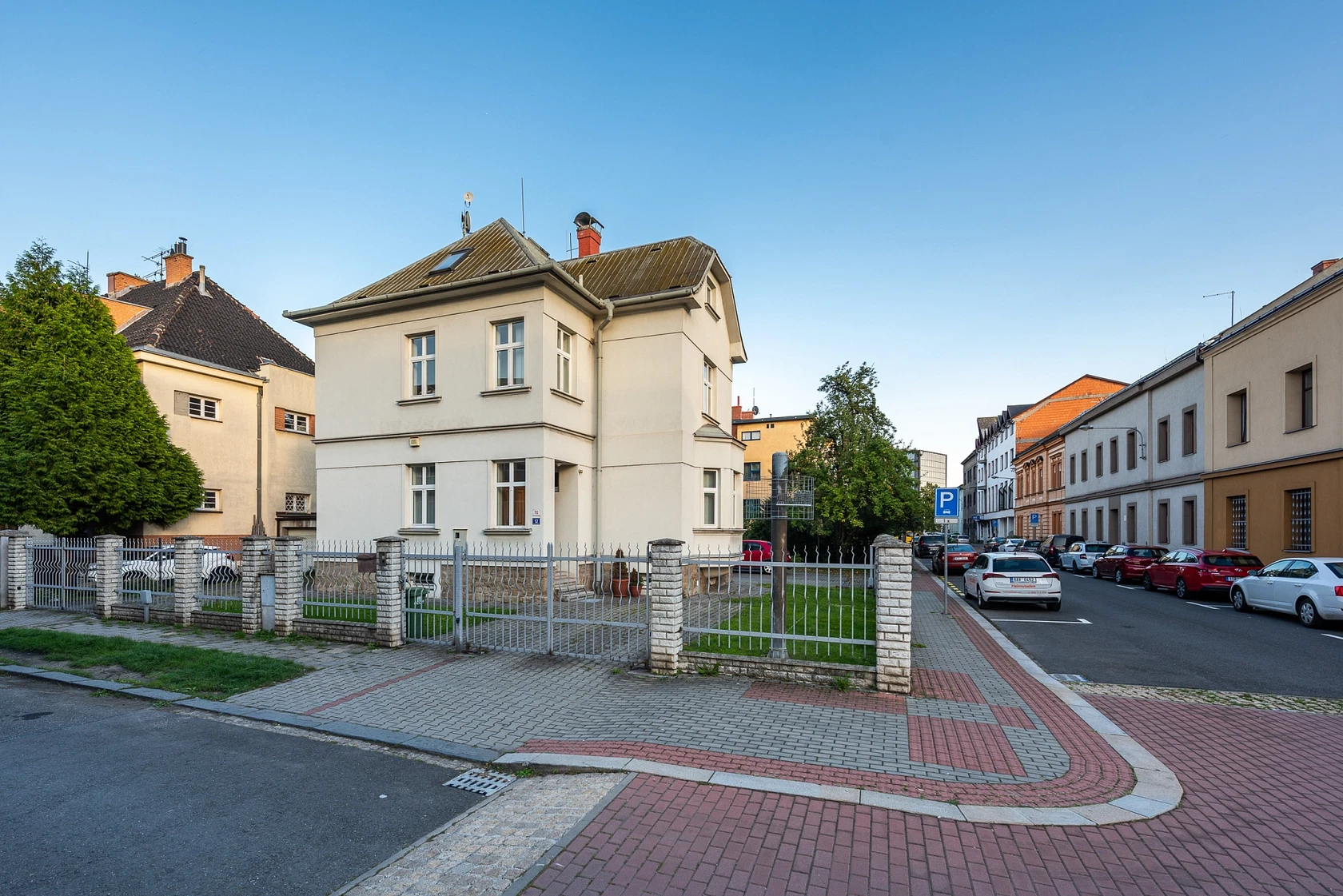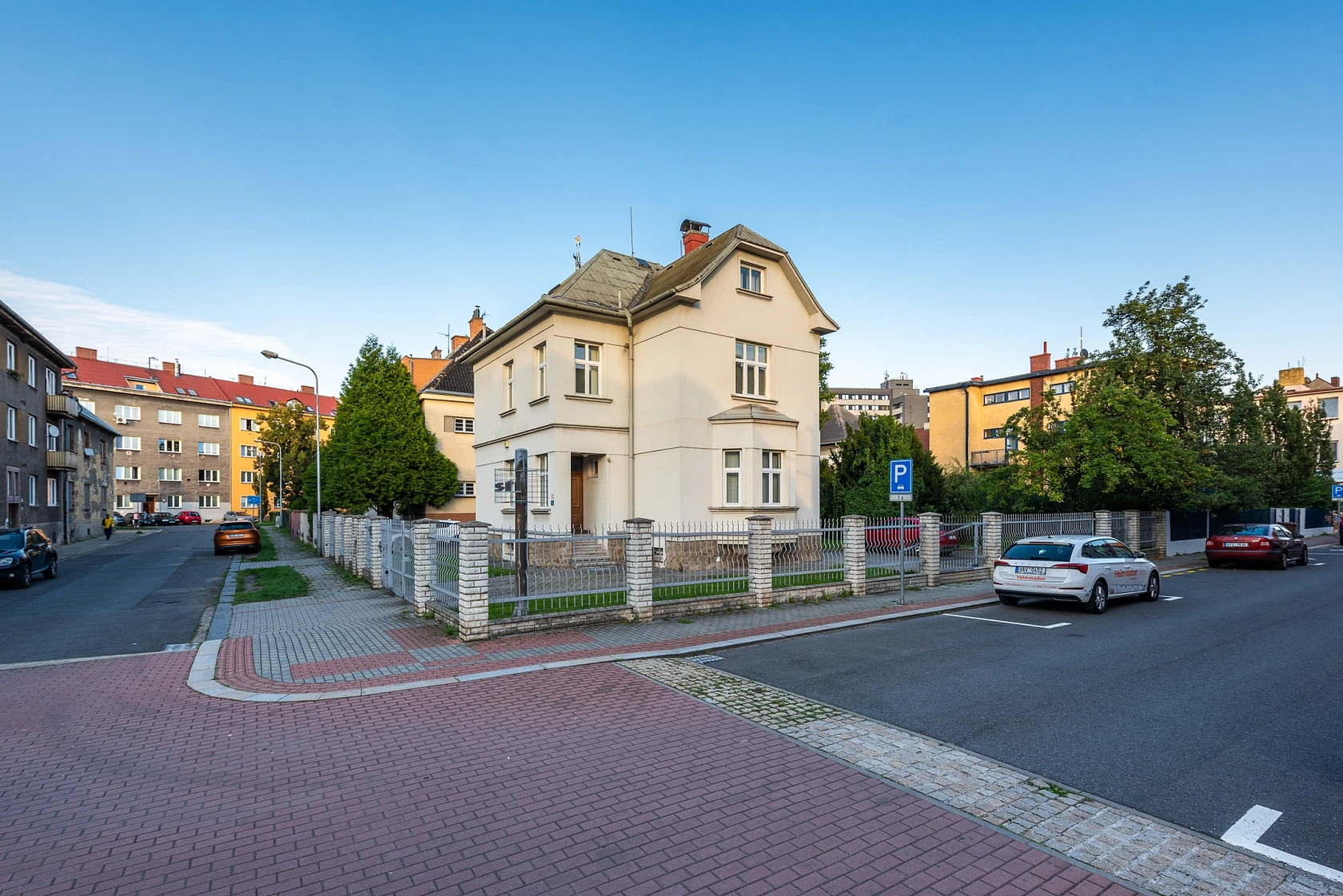An offer of an air-conditioned villa from the 1930s with an interior adapted for corporate purposes. The house stands on a corner plot with a garage and parking spaces in the Mariánské Hory district of Ostrava, just a few steps from the Futurum shopping center, 5 minutes by car or public transport from the city center.
The property is currently used as a company's headquarters. There is now a reception, kitchen, and toilet on the ground floor, and 3 offices and a toilet on the first floor. The attic is an open, currently unused space where additional rooms can be created.
The brick building with a basement has concrete ceilings, a metal roof, and plastic windows. It was built in 1930 and renovated in 1998-1999; the condition of the building is good, and it can be used immediately. Facilities include wooden parquet, concrete, and carpeted floors. The ceiling height on the ground and first floors is 2.9 m. Heating is provided by a Vaillant gas condensing boiler. There is a separate garage and 4 outdoor parking spaces on the plot (possibly 1 additional space in front of the garage).
The location on the corner of side streets in Mariánské Hory is suitable for family living as well as company headquarters. Within walking distance is a grocery store, cafe, restaurant, pharmacy, wellness center, Sokol sports ground, a kindergarten and elementary school, and the University of Ostrava. A tram stop is a 4-minute walk away, and the Futurum shopping center can be reached in 10 minutes. The city center is conveniently located; it is close to the vast Milady Horákové Garden, which will be revitalized in the coming years.
Usable area 377.13 m2 (basement 95.17 m2, ground floor 95.72 m2, 1st floor 93.12 m2, attic 93.12 m2), built-up area 153 m2 (house 117 m2, garage 36 m2), garden 396 m2, plot 549 m2.
In addition to regular property viewings, we also offer real-time video viewings via WhatsApp, FaceTime, Messenger, Skype, and other apps.
Facilities
-
Garage








