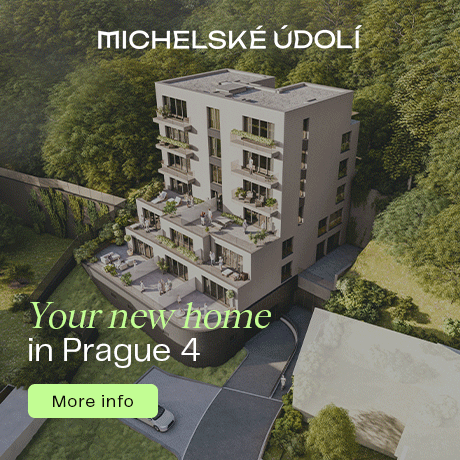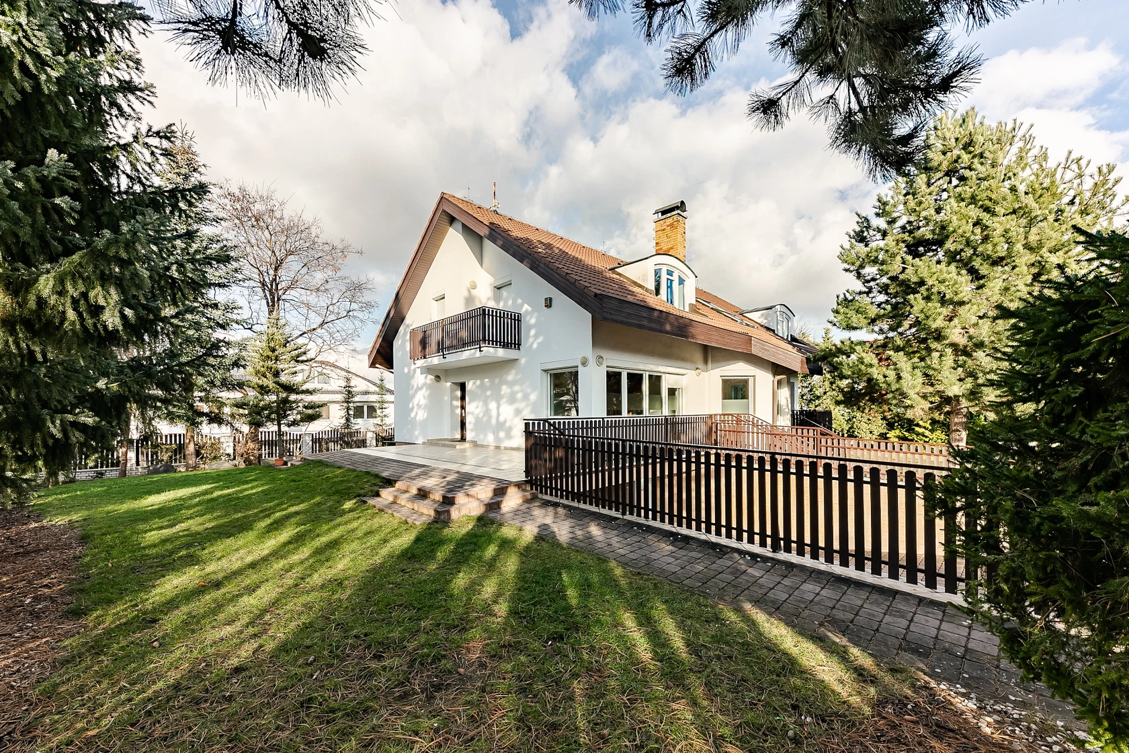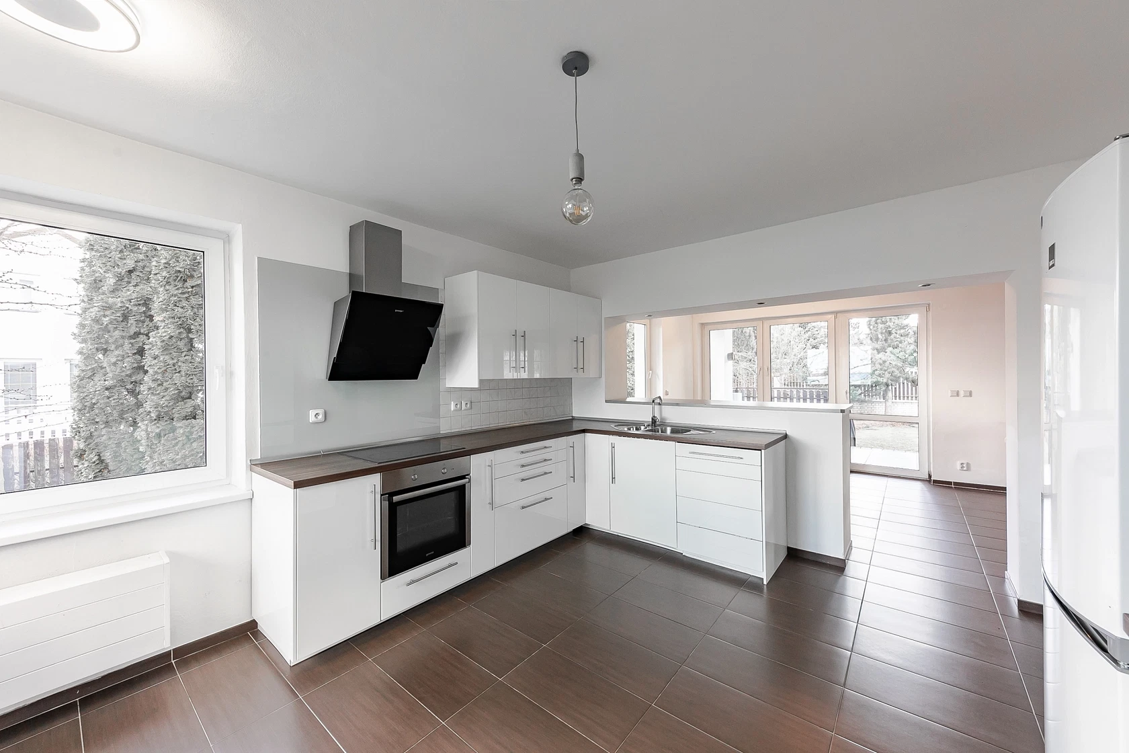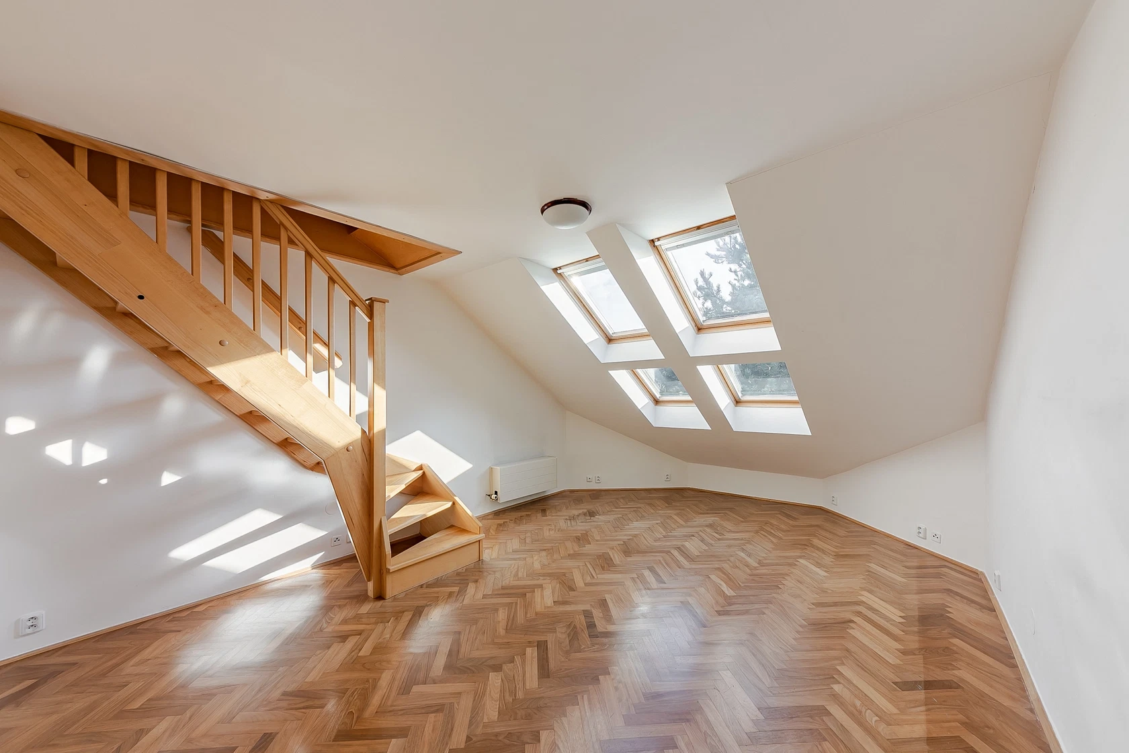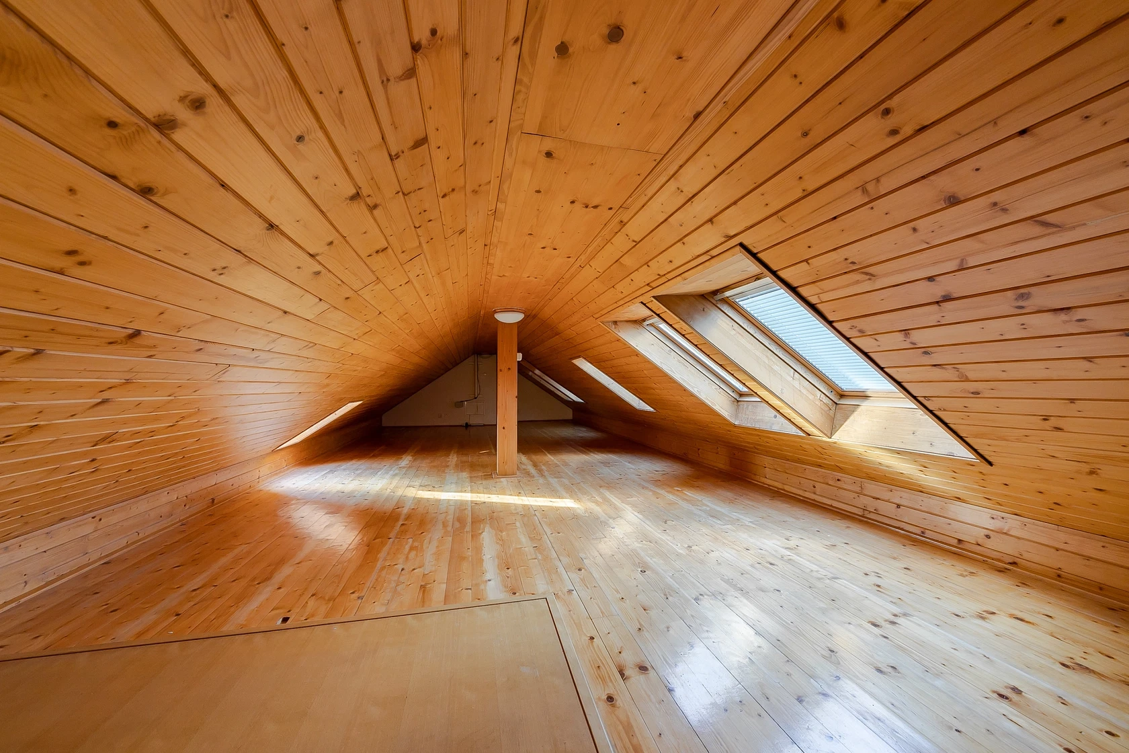This large family house with a sunny terrace is located in a residential area near the center of Průhonice, a village that stands almost on the outskirts of Prague. The advantages of this location include the famous Průhonice Park, a large shopping and entertainment zone, and quick access to international schools.
The largest area on the ground floor is occupied by a bright living space, which can be divided into two rooms with sliding wooden doors. This living area is connected to the kitchen and the adjoining dining room. There is also a spacious entrance hall with a dressing room, a bathroom, and a toilet. The dining room has access to the terrace and stairs leading to the garden. Upstairs, there is a master bedroom with an en-suite bathroom, another 3 bedrooms, 2 balconies, and a bathroom. The attic can be used as a children's playroom or fitness room. In the basement, there are another 2 rooms (suitable for guests or as a fitness room), a laundry room, utility room, sauna, and a garage for 2 cars.
The interior has a new kitchen with built-in appliances; the fireplace and mosaic castle parquet floors create a cozy atmosphere in the living room. The windows are plastic and there are wooden skylights. The garden is lined with mature trees.
This residential area is located within walking distance of Květnové Square with restaurants, a grocery store, a post office, bank, pharmacy, and other services, and it is also close to the entrance to the large Průhonice Park, which is on the UNESCO list. The Čestlice shopping and entertainment zone with an aqua park or a dendrological garden is a 5-minute drive away. It is about a 15-minute drive to several international schools: Open Gate, the Sunny Canadian School, or the Prague British International School. Connections to Prague are provided by suburban bus lines to the Opatov metro station.
Usable area 421 m2, living area 301 m2, garden 679 m2, land 991 m2.
In addition to regular property viewings, we also offer real-time video viewings via WhatsApp, FaceTime, Messenger, Skype, and other apps.
Facilities
-
Garage
