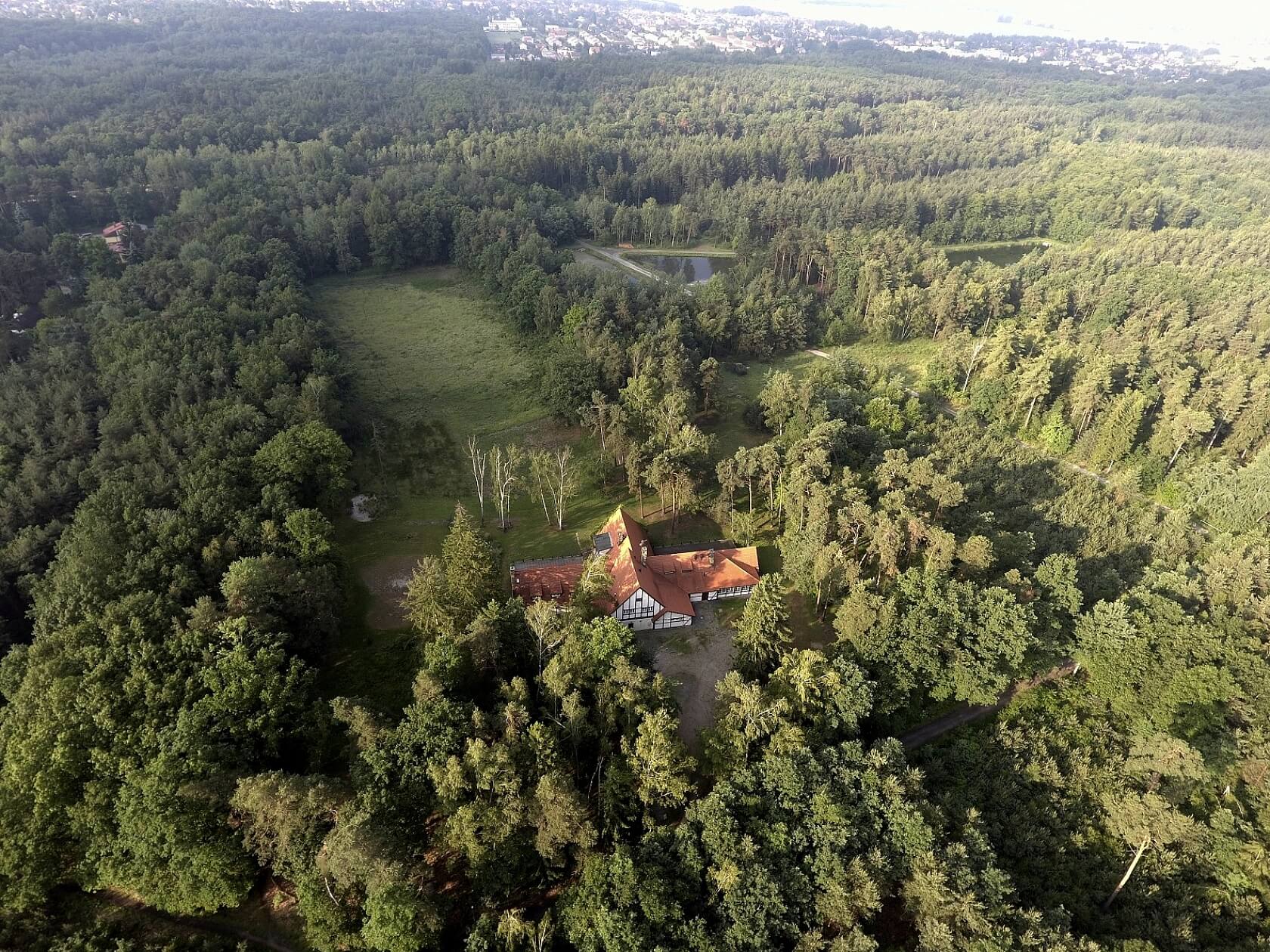Land
Praha-západ, Jesenice, Růžová
€ 1 114 734 / € 381 per m²

On a cul-de-sac in a quiet part of Jesenice – Osnice, in the immediate vicinity of Průhonice Park, lies a spacious building plot ideal for the construction of a family residence. All utilities are con...
-
Total area
2 929 m²





























