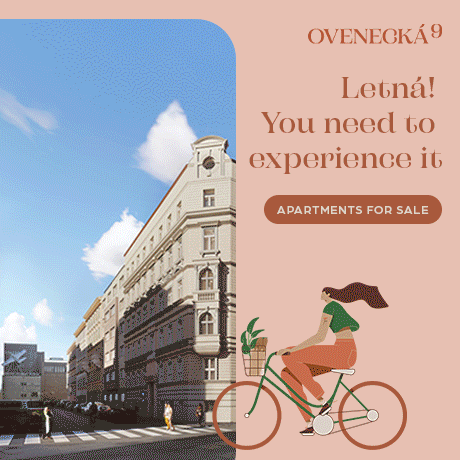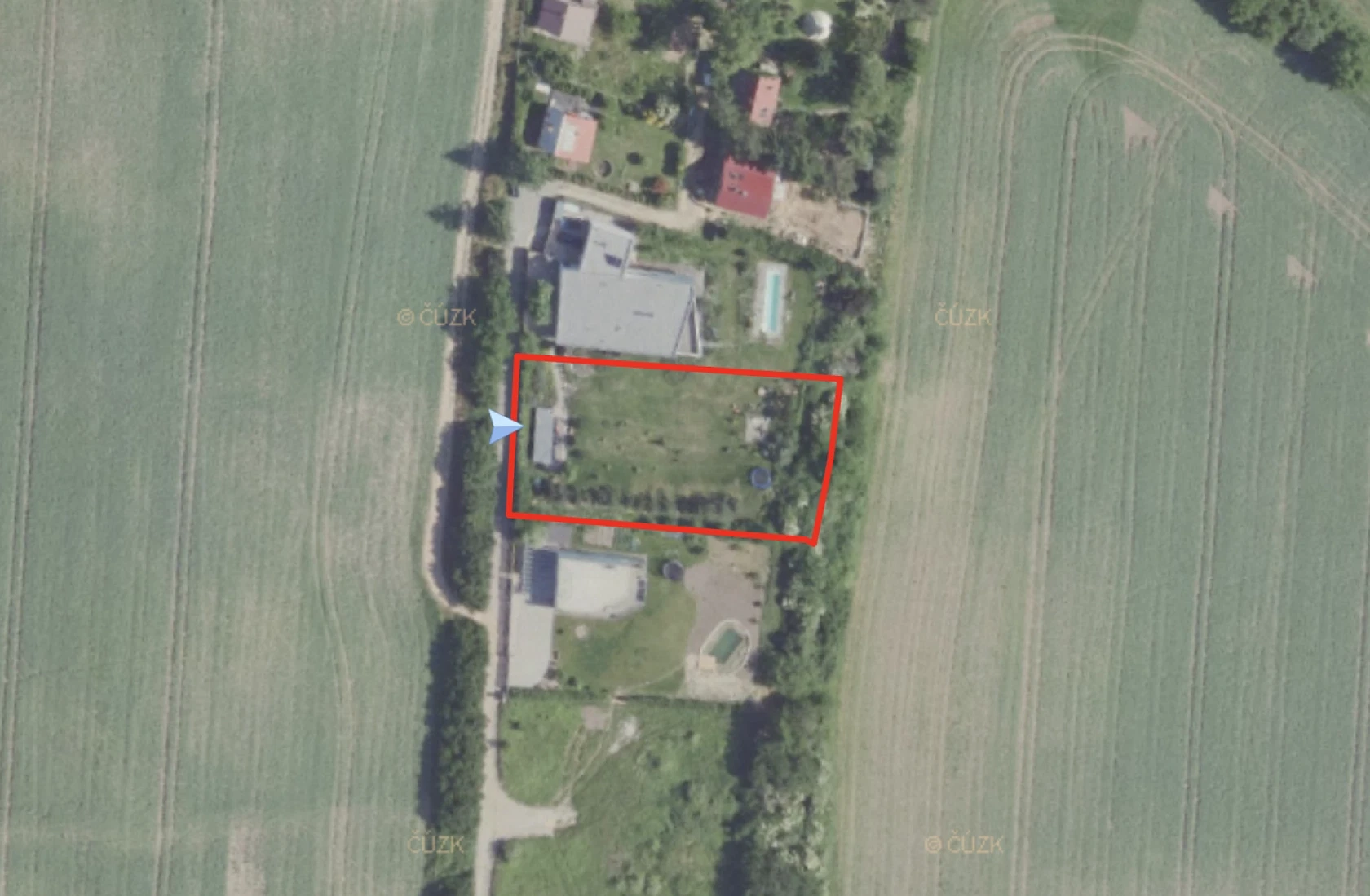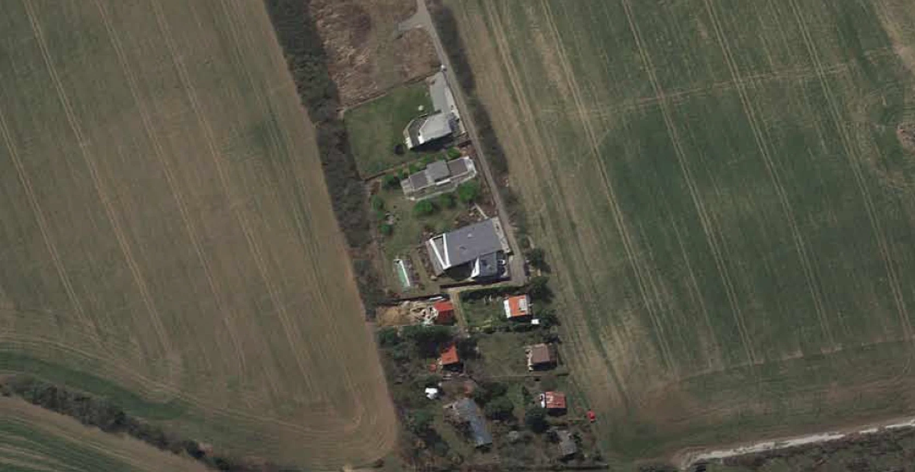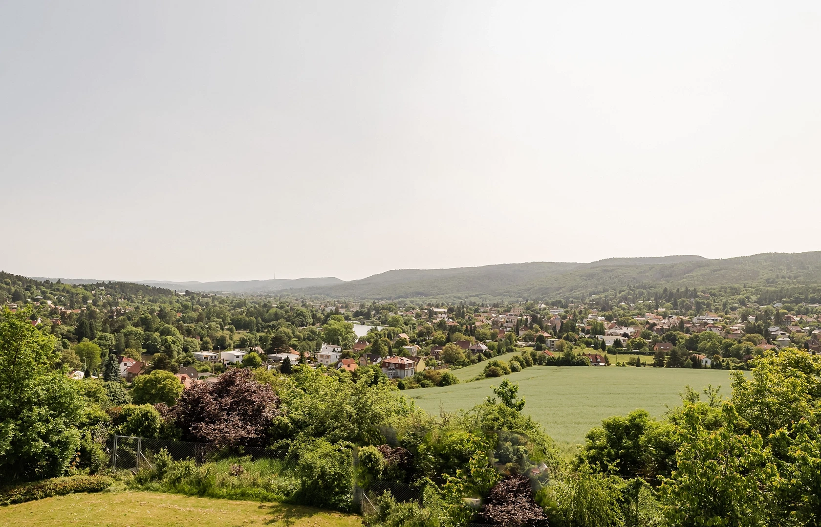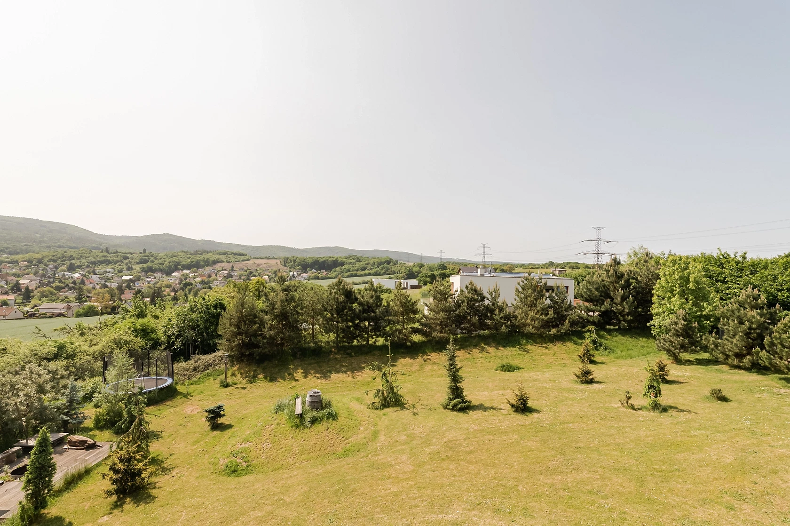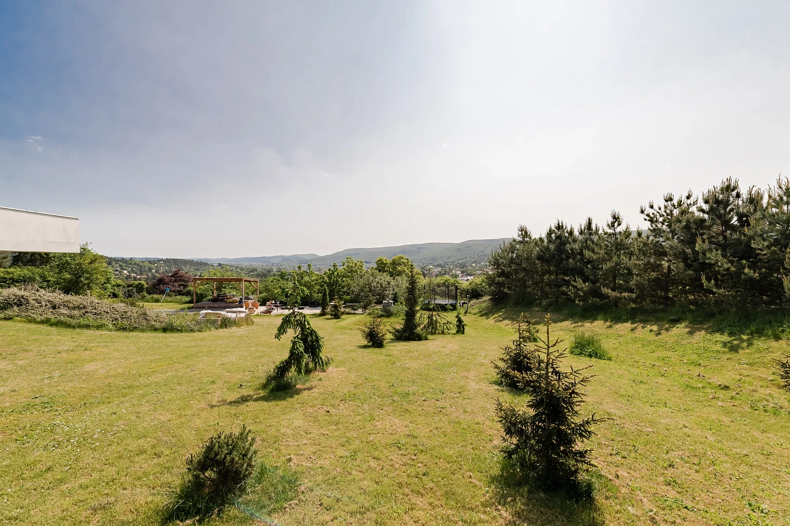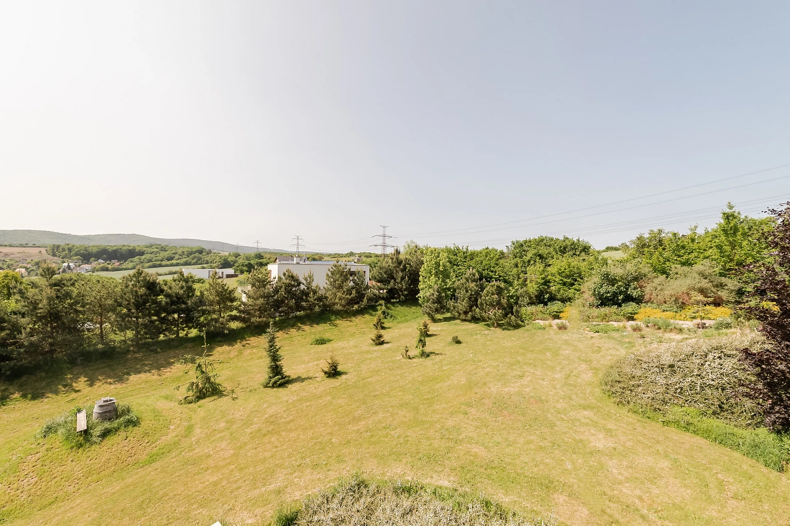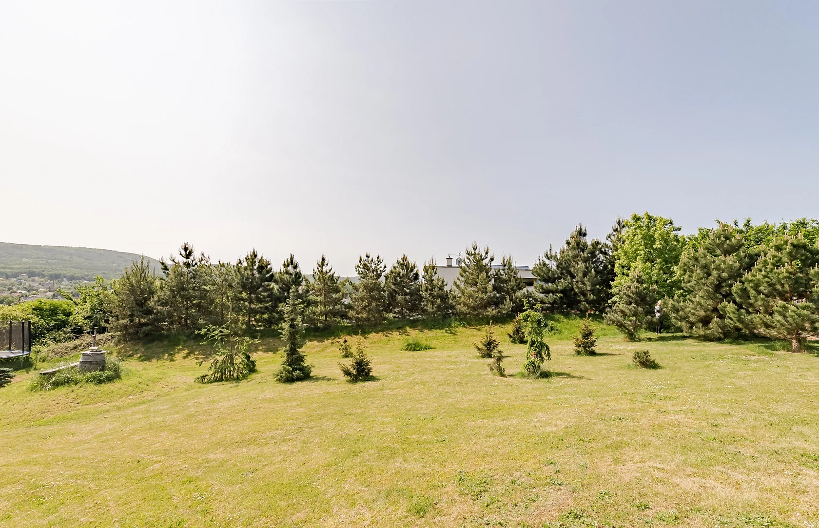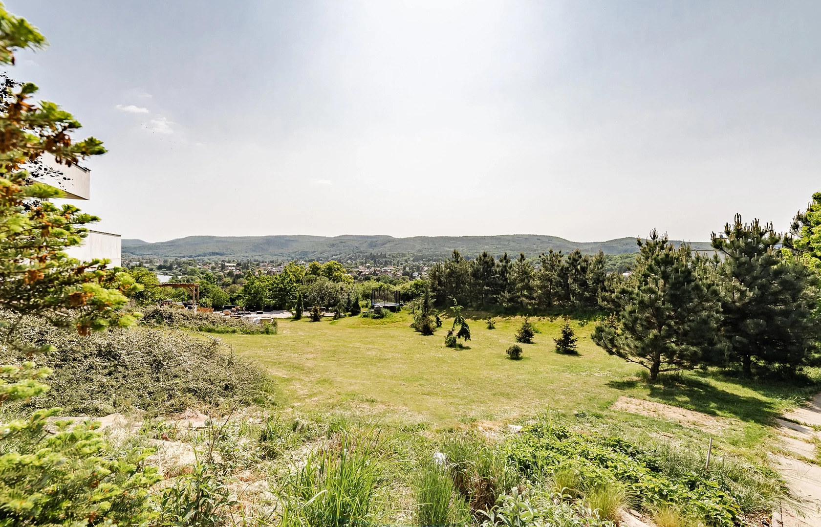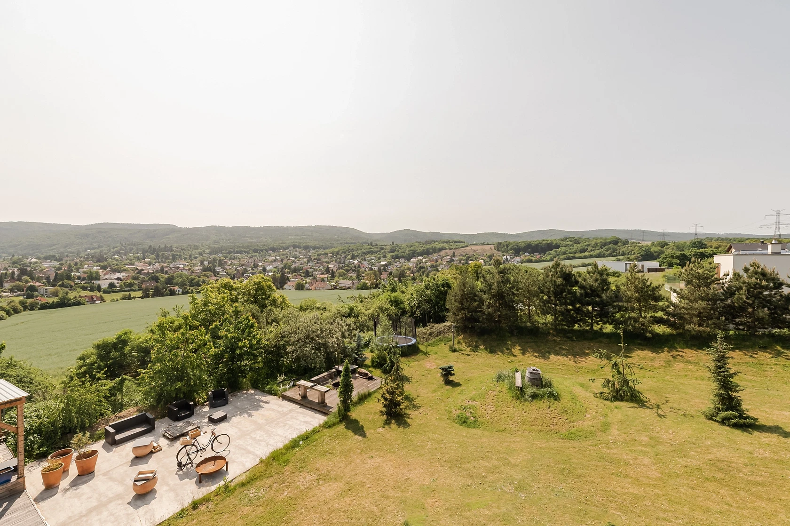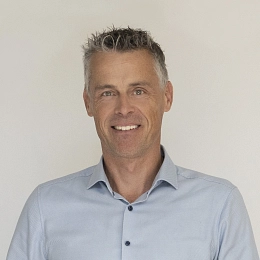This large building plot with breathtaking views of the Berounka valley and the green surroundings is located on a wonderfully quiet location on the eastern slope between Zadní Třebaň and Řevnice. Complete civic amenities within a short driving distance, excellent transport links with Prague by car and public transport.
The almost regular rectangular plot has an area of 1,781 m2, surrounded on both sides by only 2 modern family villas. The eastern border of the plot is lined with thick bushes forming a natural barrier, access to the plot is from the western side. In the access road there is a network of electricity, sewerage and low-current networks. The waste will be connected to the sewer via a transfer sump, an electricity kiosk is planned in a continuous fence line.
The regulation envisages a maximum two-storey house, which, however, can only have 1 above-ground floor above the road level. The offer includes an architectural study respecting the neighboring development. The characteristic element of the designed family house is cedar wood and a number of large glazed areas, the layout of windows and terraces is designed so that sunlight flows through the house as much as possible and the possibilities of views of the surrounding natural scenery are used to the maximum. A wine cellar with constant temperature and humidity, a bicycle storage room and a garden house with a sauna and a hot tub are also planned.
The village of Zadní Třebaň lies in the beautiful landscape of the Berounka basin between the Hřebeny Nature Park and the Český Karst PLA. The location of the plot thus enables living in the middle of nature and at the same time within easy reach of everything you need. A kindergarten and elementary school, a supermarket, a restaurant, a microbrewery, a riding club or a cinema are a few minutes' drive away. Prague is excellently accessible within a few minutes by suburban train, and by car it is possible to quickly connect to the D4 highway.
Total area 1,781 m2.
