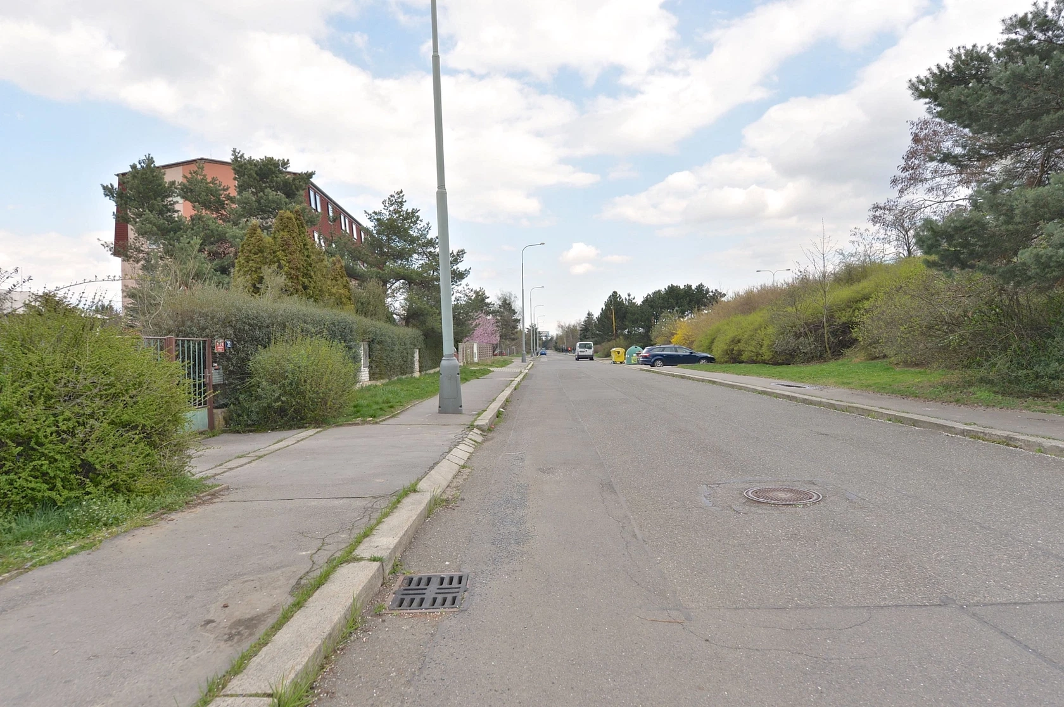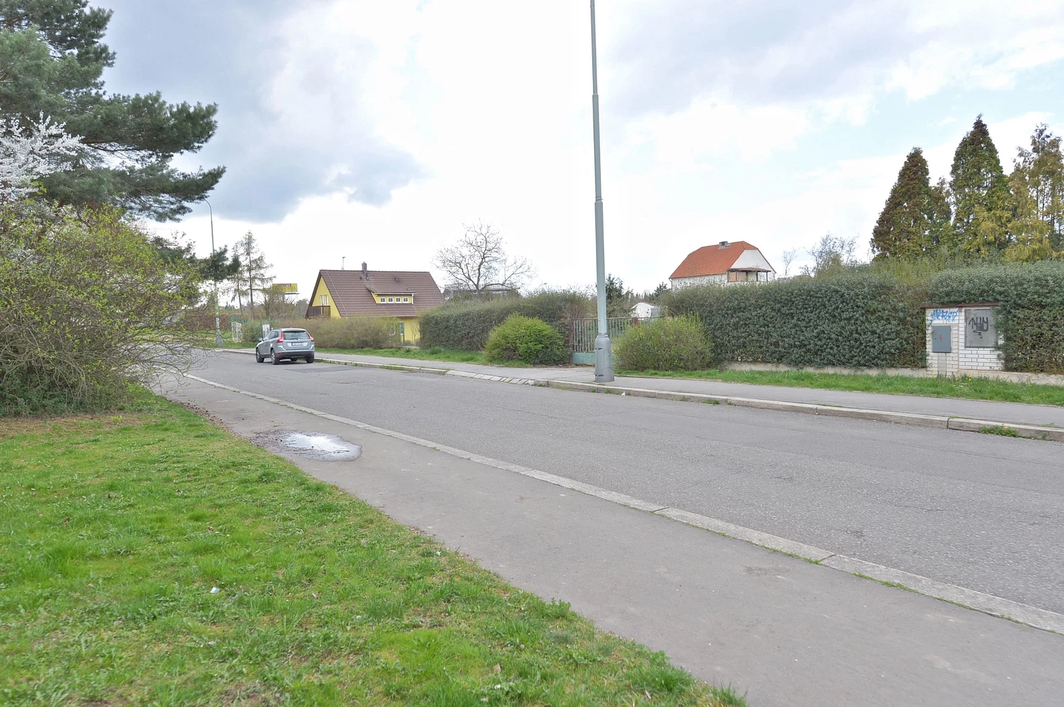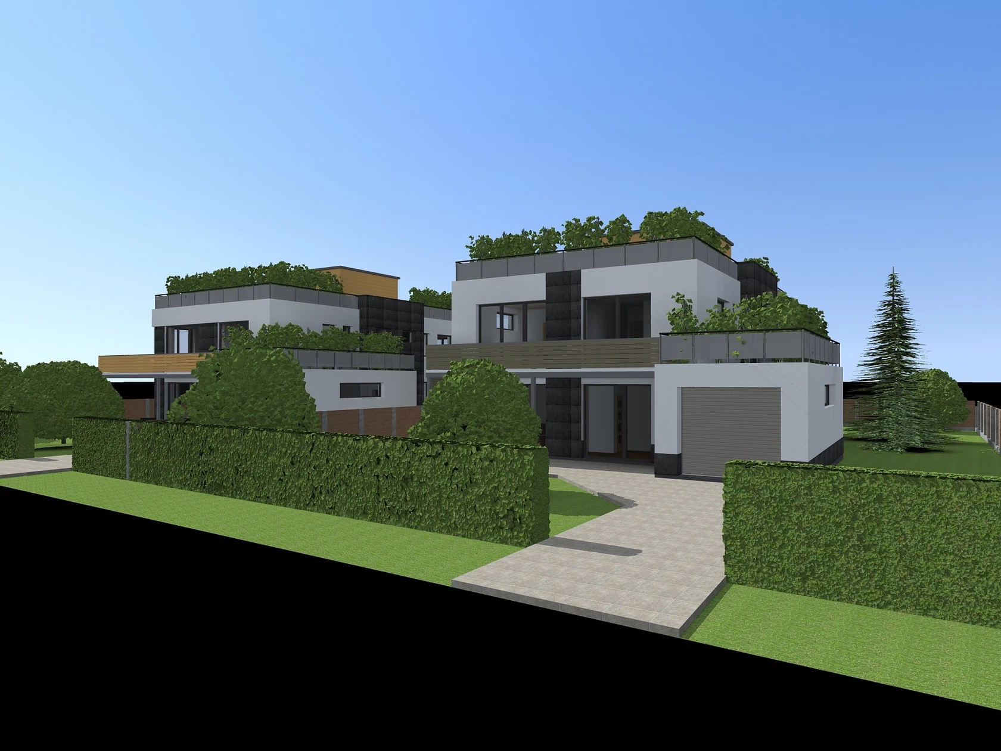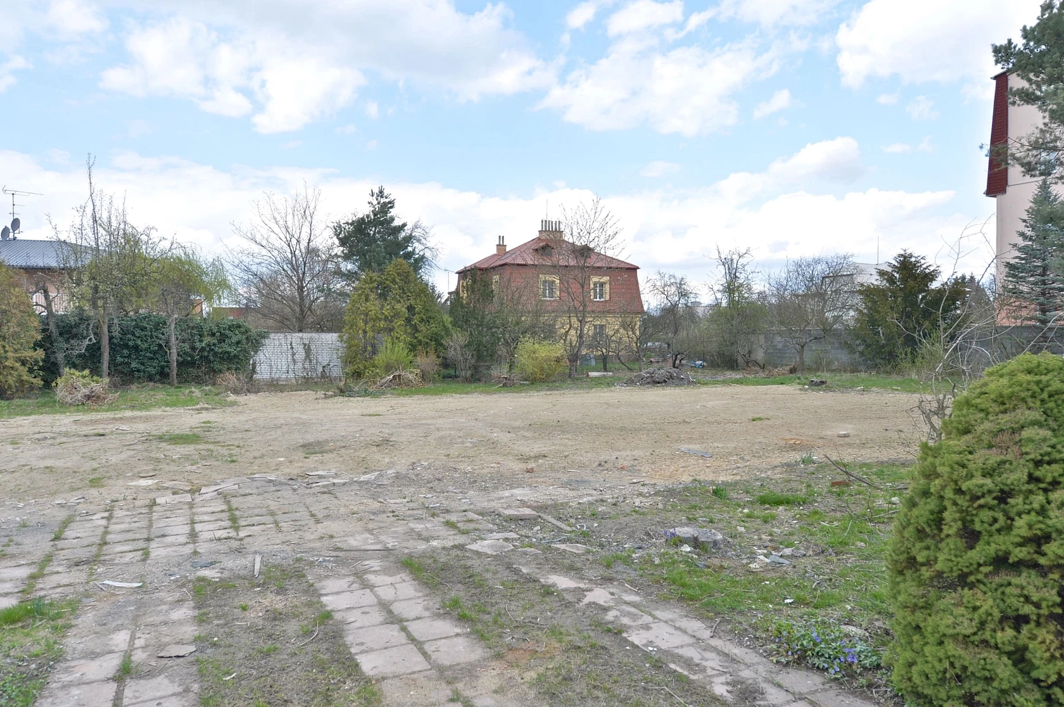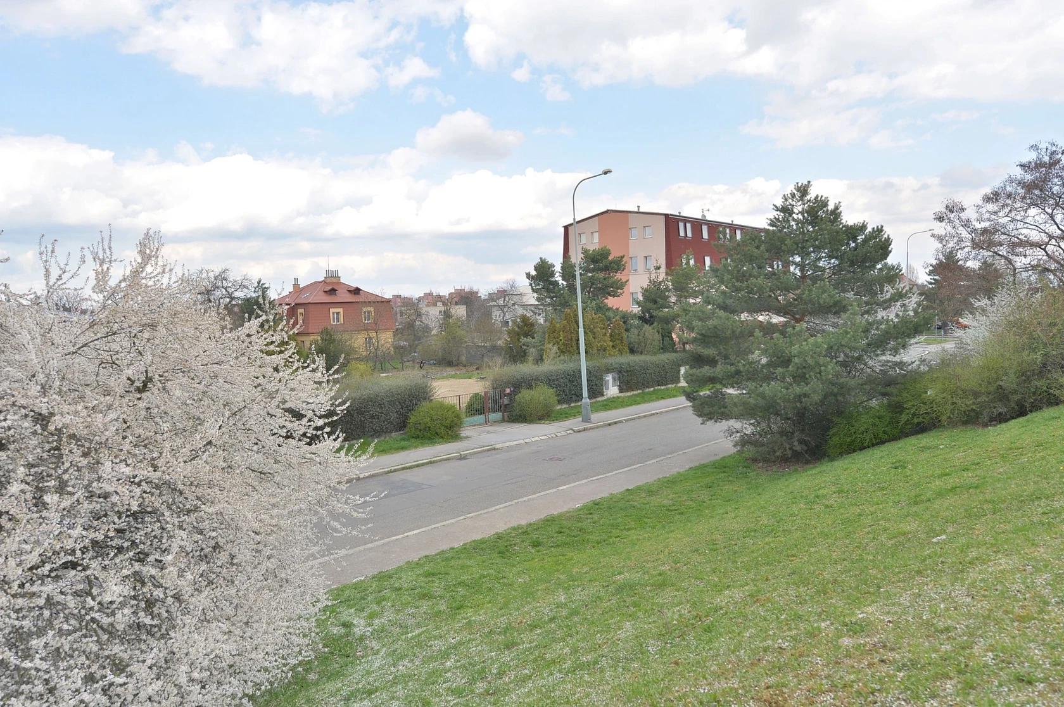Building plot situated in the green residential area of Prague's Barrandov with project for construction of the 6-bedroom modern villa with several terraces and a garage for 2 cars. The plot will be located on the edge of the residential area, in a place with very good amenities and excellent transport connections, just a 10 minutes' drive to Smíchovské nádraží train station and 15 minutes to downtown Prague.
The ground floor will offer a spacious living room with a central part dedicated to the kitchen and dining room with terraces on both sides; there will be also a guest bedroom with en-suite bathroom, shared bathroom, pantry, two utility rooms, hall, garden furniture storage room, and a garage. The 1st floor will consist of 5 bedrooms with en-suite bathrooms (two of them with a walk-in closet), sharing 2 terraces. The 2nd floor will feature generous roof terrace.
The house will be equipped with high quality materials and technologies: intelligent control system for heating and shading, indoor fireplace and outdoor fireplace for barbecue, vinyl or marmolite floors in living room and bedrooms, ceramic tile and marble carpets, aluminum windows with triple-glazing and outdoor roller shutters, solid wood interior doors, warm water underfloor heating complete with cooling function, heat pump, gas boiler, suspended ceilings.
All services available in the area. In the vicinity you can find several nursery and primary schools, a music school, playgrounds, sports facilities, AquaDream Barrandov water park, outdoor gym, health center, cafes and restaurants. 5 minutes’ walk to the bus stop, 10 minutes to the terminal station of trams.
The purchase price is CZK 25 000 000 + 15% VAT.
Usable area of 412.71 m2, of which 98.5 m2 are terraces and 40.63 m2 garage; built-up area of 273 m2, plot 1608 m2
