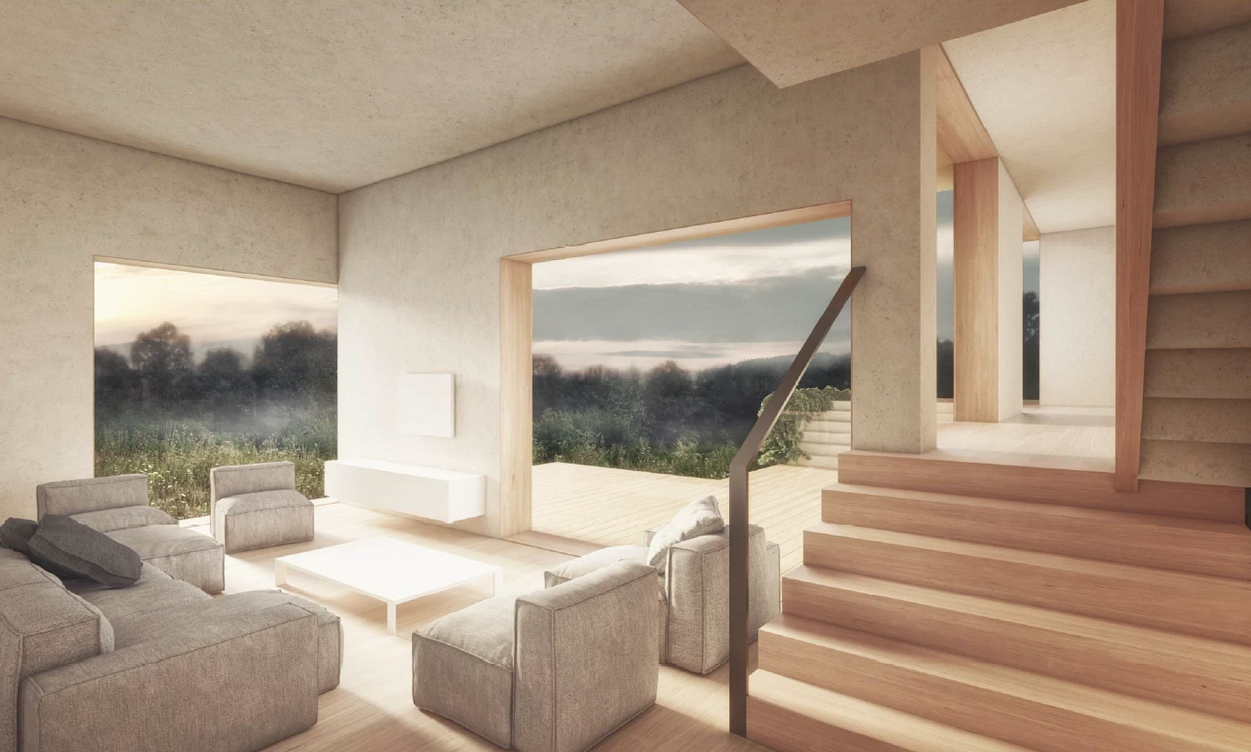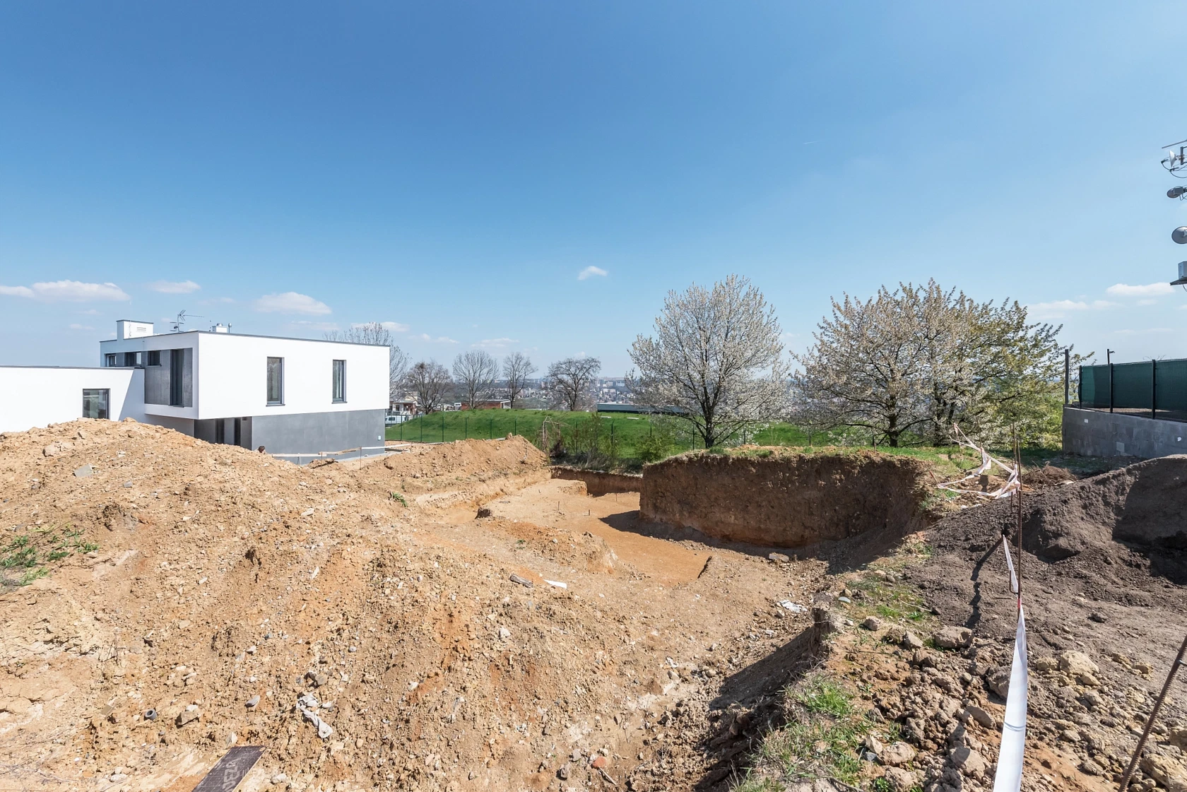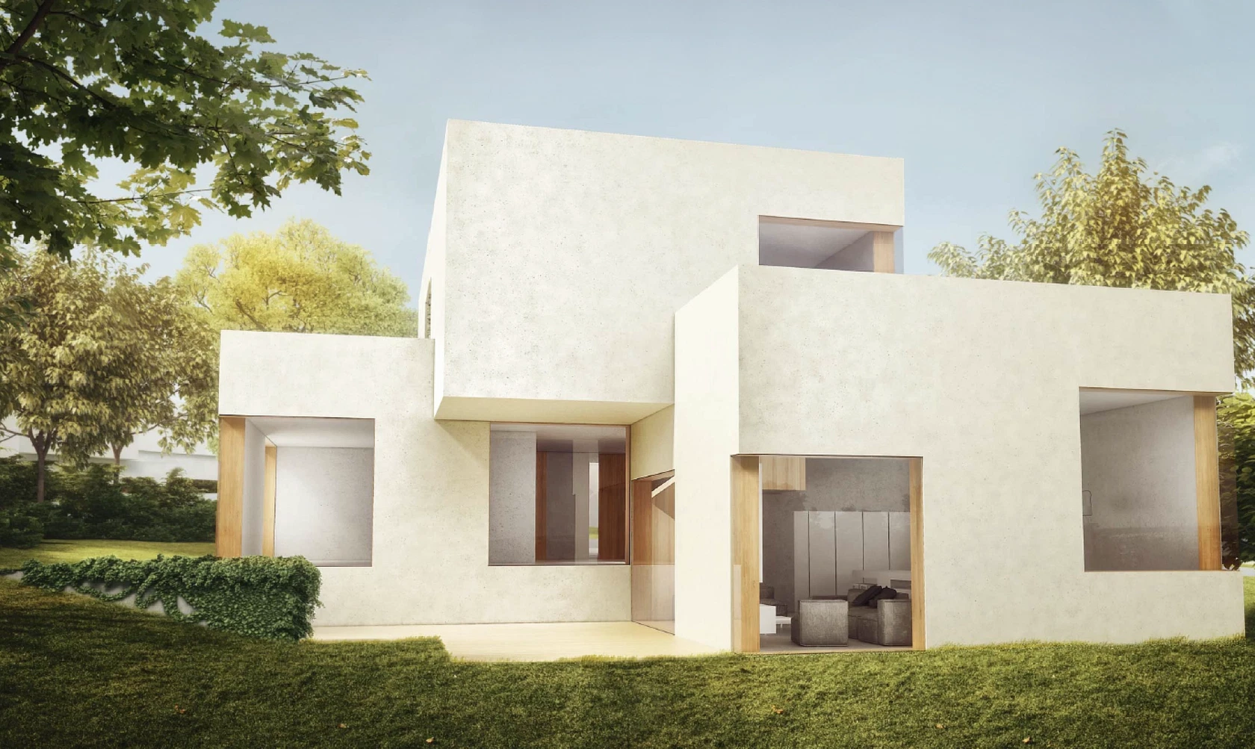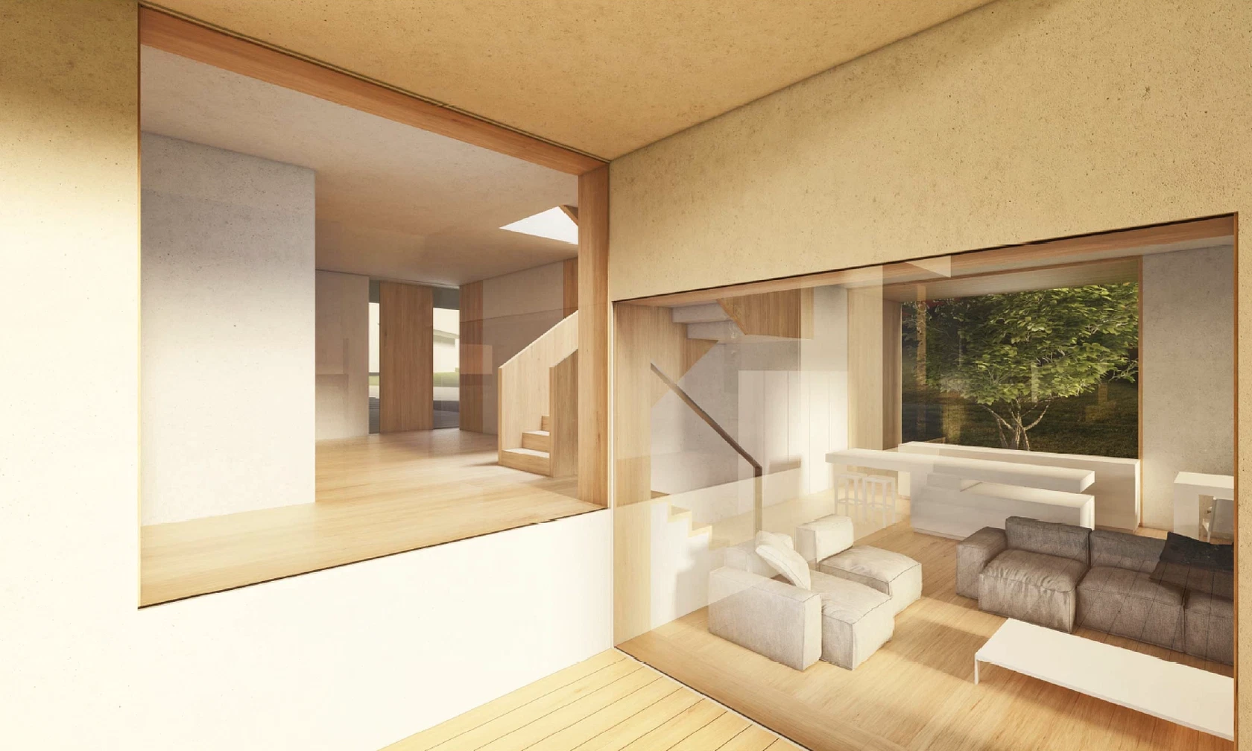This 753 sq. m. plot of land with an architectural plan for a family villa is situated in an attractive part of Velká Chuchle directly above a racecourse, in a location with beautiful views of Prague, the river, and the wooded surroundings.
The land slopes towards the east and is ready to be built up. Utility lines are connected to the boundary of the plot; there is a new illuminated road. Villas designed by the renowned A69 studio are being built next to the property. In the nearest future, there will be a square with shops, cafes, and other services.
A 2-story villa can be built on the plot. The project study that is part of the offer was prepared by the EA - Architects architectural studio. The study proposes a villa with a flat walkway and a green roof. It can include a double garage, a fitness and wellness area, a bathroom with a toilet and a shower, a cloakroom, a guest room/study, a living room, a dining room and a kitchen with higher ceilings, large glass areas facing the garden, and a bay window used as a winter garden or a playroom. Upstairs, there are 3 bedrooms with 2 bathrooms and 2 dressing rooms. The design of the villa will have a built-up area of about 230 sq. m.; the floor area should be about 260 sq. m..
There is a children's playground and a bus stop nearby, and the Smíchov Railway Station is a 15-minute walk away. The location is easily accessible by car through Strakonická Street, and the Prague Ring Road is also nearby. In the center of Velka Chuchle, there is a kindergarten and an elementary school, a post office, a grocery store, a Sokol, or a library. Another advantage, in addition to the views that plot offers, is also its close connection to nature. The large Radotín-Chuchelský Grove Nature Park is a few steps from the future villa, where there is a wealth of hiking and bike paths that are then used for cross-country skiing in winter.
Land area 753 m2.
Sale
Land Prague 5, Velká Chuchle
Sold
-
Total area
753 m²
I'm interested in this property
Please contact us any time if you have any questions and our team will get back to you.
-
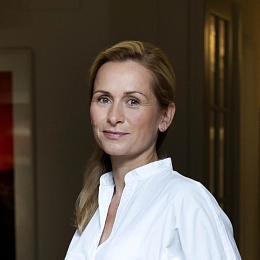
Eva Křepelková
Contact - Reception
Thank you for your interest
We will contact you as soon as possible. If you'd like to call us in the meantime, we can be reached at +420 257 328 281.
Thank you for your interest
We will contact you as soon as possible. If you'd like to call us in the meantime, we can be reached at +420 257 328 281.
Land
Floor plan
Overview table
-
Reference number
31798 -
Selling price
Sold -
Price per m²
Sold -
Total area
753 m² -
Type of plot
Housing -
Download
Login
Forgot password?
Contact us
Please contact us any time if you have any questions and our team will get back to you.
-

Eva Křepelková
Contact - Reception
Contact us
-

Eva Křepelková
Contact - Reception
Thank you for your interest
We will contact you as soon as possible. If you'd like to call us in the meantime, we can be reached at +420 257 328 281.
Thank you for your interest
We will contact you as soon as possible. If you'd like to call us in the meantime, we can be reached at +420 257 328 281.
The data presented in this listing is purely informative in nature and does not constitute an offer in the sense of § 1731 or § 1732 of the Civil Code, nor is it a public promise pursuant to § 1733 of the Civil Code. The offer also does not give rise to anyone’s entitlement to a contract. SVOBODA & WILLIAMS s.r.o. only mediates the information gained in good faith from the owner of the property and therefore bears no responsibility for its accuracy or completeness, nor is it authorized to conclude any type of sales contract pertaining to the property on behalf of the owner.


