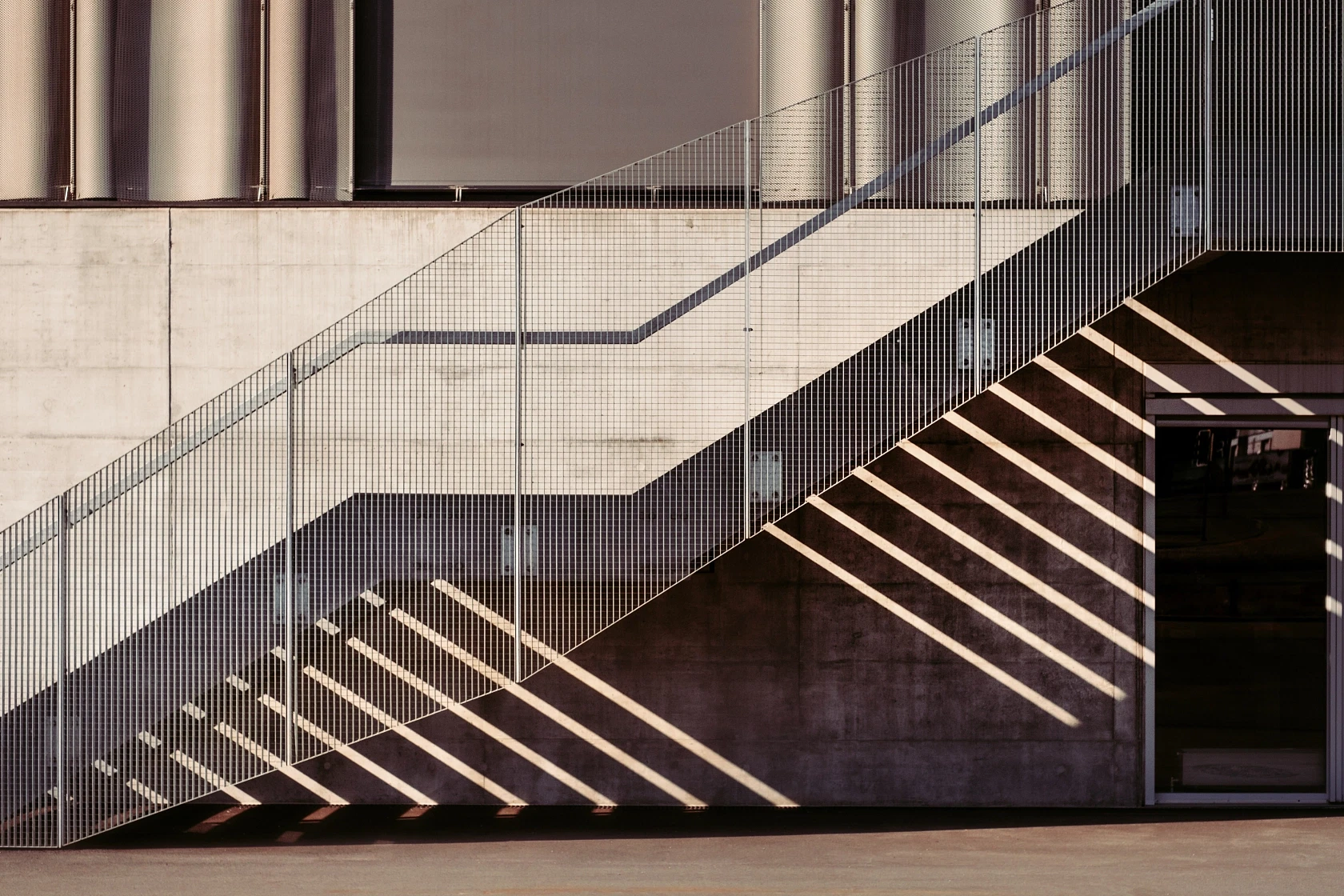Office building
Prague 6, Bubeneč, Papírenská
Price upon request

A former Grün factory with a very interesting history and an impressive industrial genius loci. A complete set of buildings suitable for example for stylish offices, studios, business units or gastro...
-
Gross floor area
3 465 m²
-
Plot
3 020 m²



