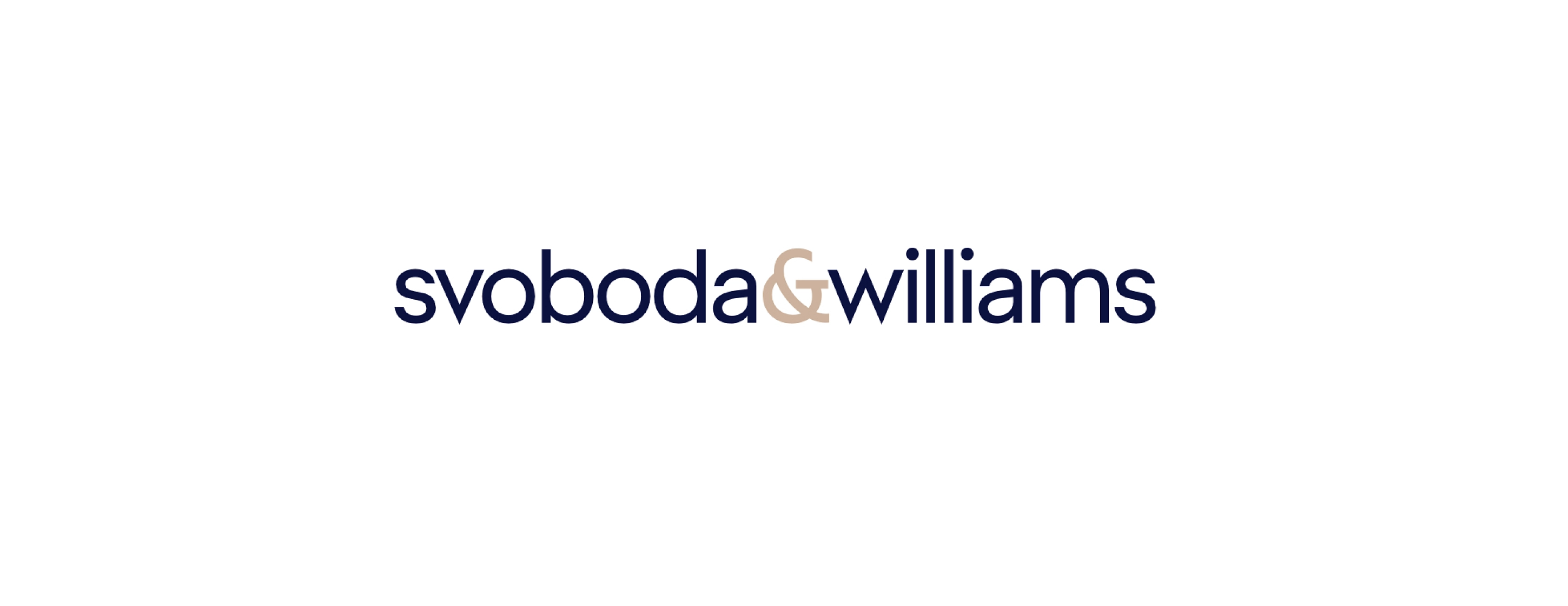
Sale, Residential projects
Mountain apartments with 4* services
Corso Harrachov
Jablonec nad Nisou, Harrachov
In the very heart of the popular Krkonoše mountain resort, near the Mumlava River, ski jumps, and the cable car to Čertova hora, stands the Corso Harrachov apartment residence. It...
More about the project

Weekend living with an alpine spirit
Chalupa Bedřiška, Units in Bedřichov
Jablonec nad Nisou, Bedřichov
This new boutique residential project is emerging at the foot of Mount Nekras, near the Královka lookout tower, just a few minutes’ walk from the ski slopes. Nestled in the heart o...
More about the project
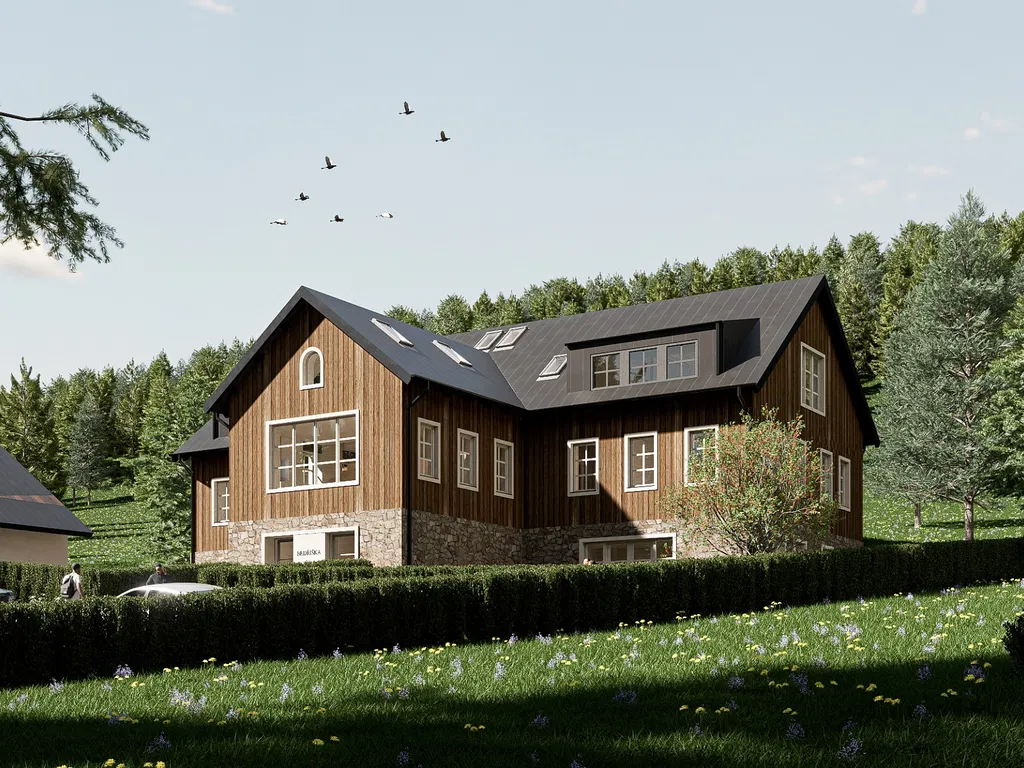
Letná! A small world with a big soul
Ovenecká 9
Prague 7, Holešovice, Ovenecká
The new Ovenecká 9 residential project is being built in Prague 7, in the Letná district—a neighborhood that evokes the bohemian atmosphere, community spirit, elegant architecture,...
More about the project

A base for your mountain adventures
Antonínov Mountain Apartments
Jablonec nad Nisou, Josefův Důl
The new boutique Antonínov Moutain Apartments project offers just 7 modern semi-residential units set in a fully renovated mountain lodge, located on a sunny southern slope near th...
More about the project

Comfortable living in the wider center of Prague
Plzeňská 171
Prague 5, Košíře, Plzeňská
The new Plzeňská 171 residential project, currently nearing completion in Prague’s Košíře district, meets today’s client expectations for high standards and efficient layouts in a...
More about the project

Premium apartments in Brno
Nová Myslivna
Brno-město, Pisárky, Nad Pisárkami
Year-round holidays with first-class service. The exceptional Nová Myslivna residential project, designed by the renowned KYZLINK ARCHITECTS architectural office, is set in a fores...
More about the project
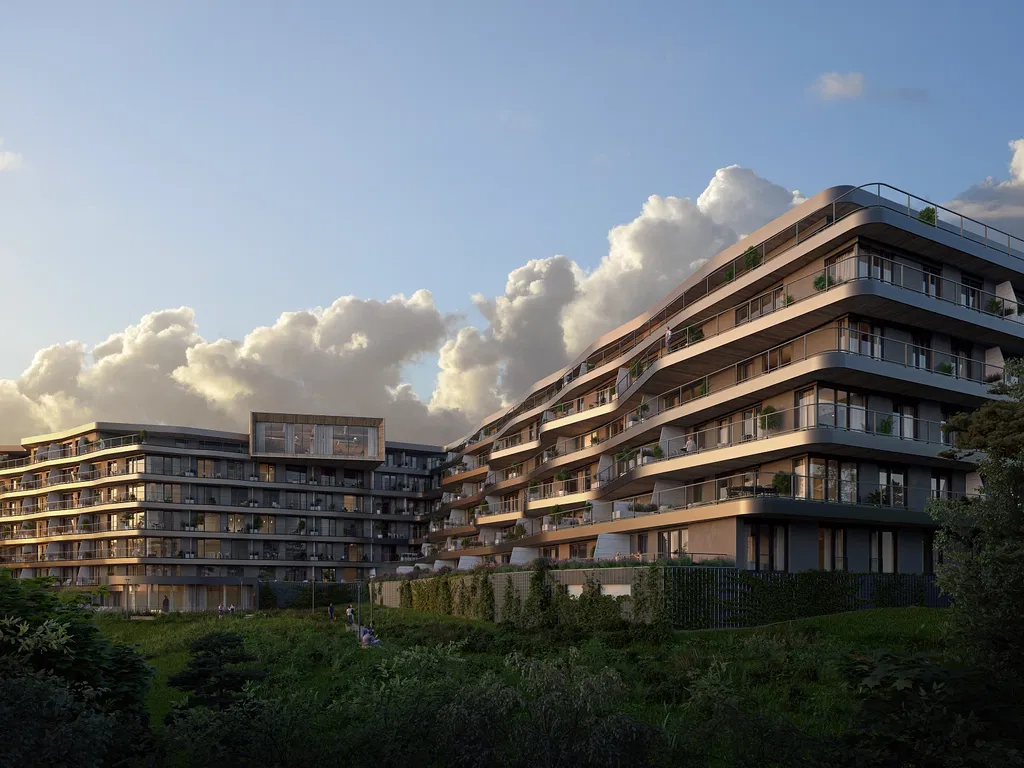
In a secluded spot by Lipno
Gamekeeper's Lodge Frýdava
Český Krumlov, Přední Výtoň, Frýdava
A unique apartment house project "Gamekeeper's Lodge Frýdava" was created from a former gamekeeper’s lodge dating back to the mid-19th century. Thanks to an absolutely meticulous r...
More about the project

Spacious apartments in the style of dolce vita
Římská 34
Prague 2, Vinohrady, Římská
The boutique Římská 34 residential project offers living at an amazing address in the wider city center in Vinohrady. The area originally called Viničné Hory, later until 1960 Král...
More about the project
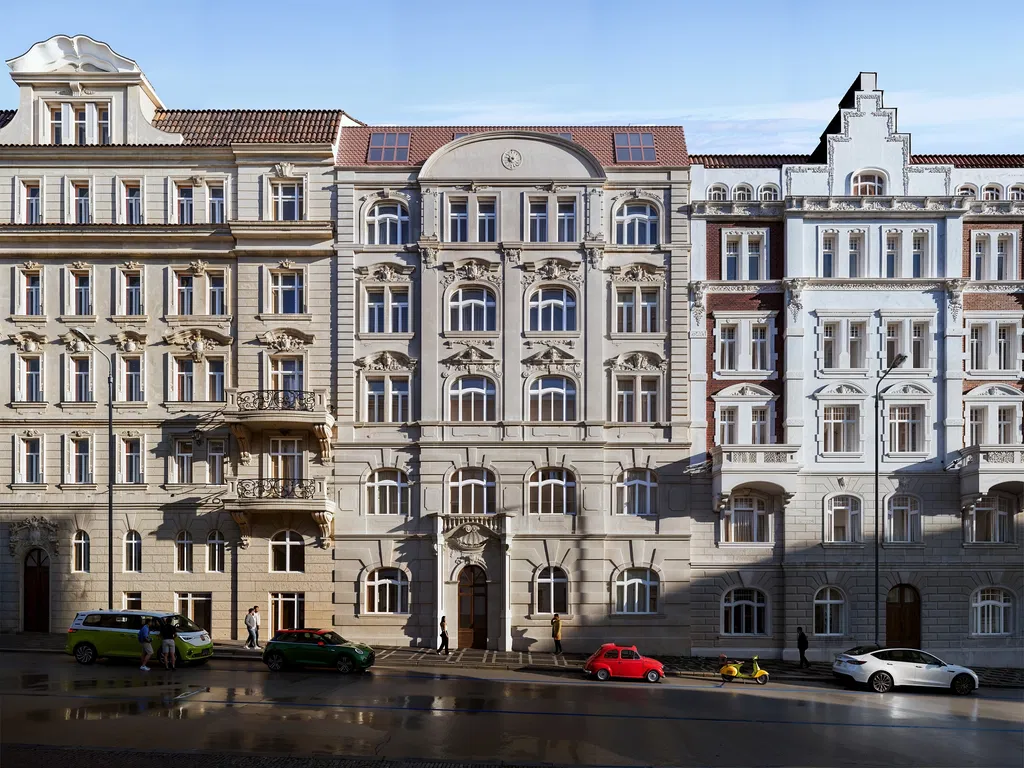
A Place Where Time Flows Differently
Nová Cihelna Třeboň
Jindřichův Hradec, Třeboň, Svobody
Nová Cihelna is a completely new residential project that is being built on the site of a former brickyard that was founded in the 17th century. After completion, it will offer tim...
More about the project
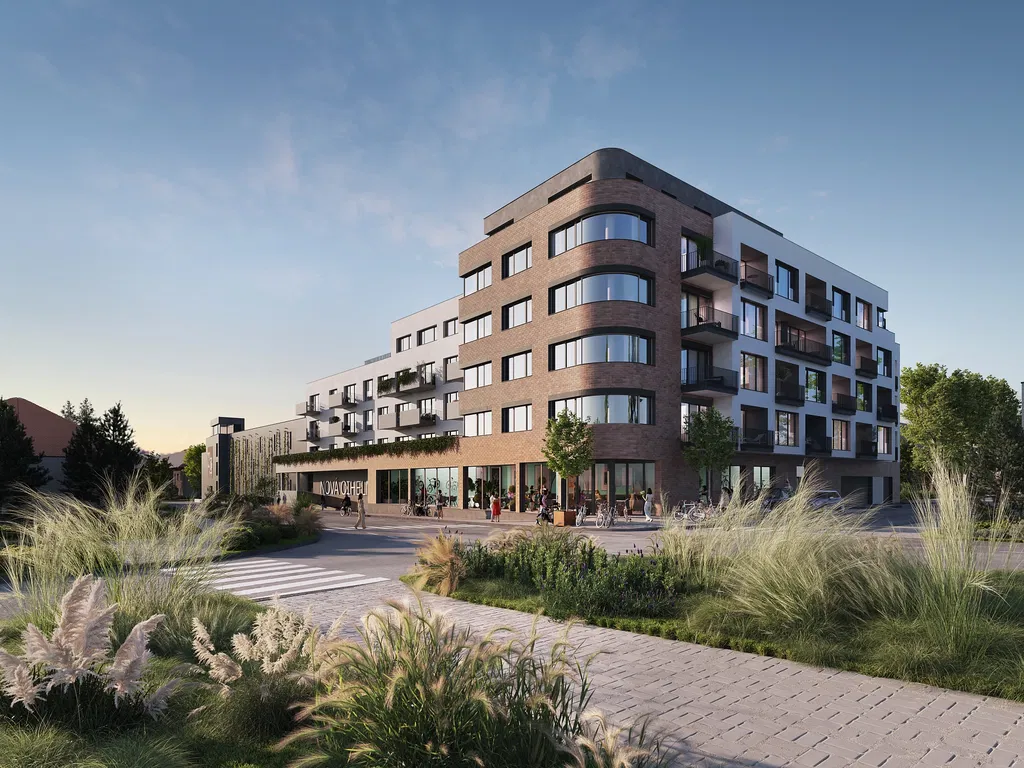
Your new place in the sun
Residential project Africká
Prague 6, Vokovice, Africká
This distinctive boutique residential project with 21 units and parking is currently being developed on a quiet side street in an excellent part of Prague 6. The area offers full c...
More about the project

Malacky, Lozorno, Karpatská
We offer for sale a unique plot of land with a building permit for the implementation of an exceptional concept of community housing nestled in the pristine nature of a forest park...
More about the project
Elegant holiday home in Šumava
Rezidence Bílá Růže in Šumava
Klatovy, Kašperské Hory, Náměstí
Your second home in Kašperské Hory, a picturesque town on the edge of the Šumava National Park, near the iconic Kašperk Castle. In the unique Bílá Růže Residence, created by the se...
More about the project

A home so fun it’ll miss you when you’re out
Boleslavova 3
Prague 4, Nusle, Boleslavova
This new boutique residential project with 15 unique, high-end finished units offering views of the Na Fidlovačce park is being created by a complete renovation of a 1930s Nusle-cl...
More about the project
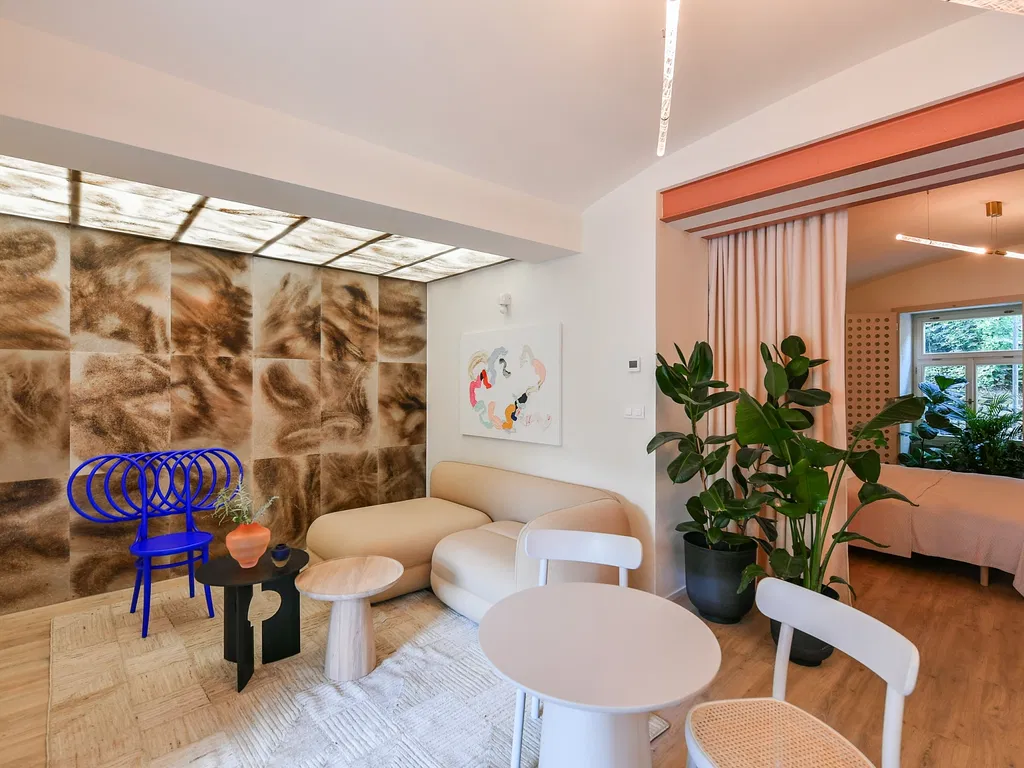
Green vertical in industrial Ostrava
Mrakodrap
Ostrava-město, Ostrava, Ostrčilova
The unique Mrakodrap residential project is emerging in the center of Moravská Ostrava. This modern high-rise tower has been redesigned by the famous architect Eva Jiřičná to refle...
More about the project
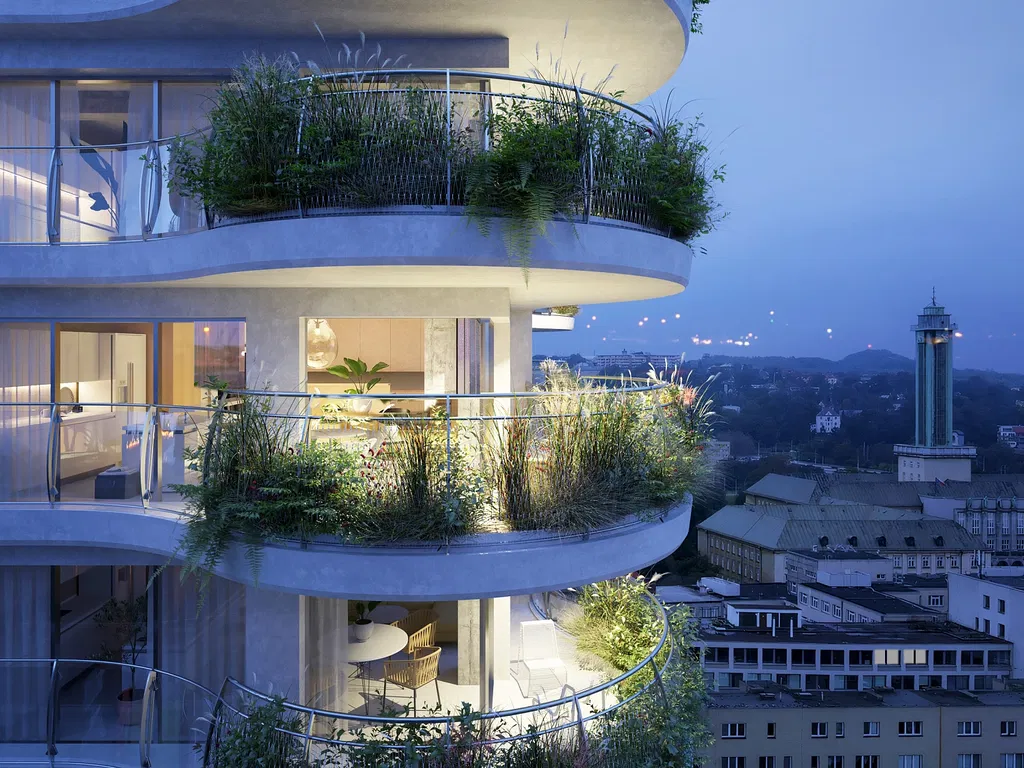
Apartments amidst the splendor of Šumava
Šumavský ráj
Prachatice, Volary, Chlum
This new residence with 8 apartments is located on the edge of the Šumava National Park, in a place where vast upland plateaus, deep mountain spruce forests, and mysterious peat bo...
More about the project

Lofts in Prague with a New York Vibe
VANGUARD Penthouses
Prague 4, Modřany, Československého exilu
Vanguard Penthouses. Four premium apartments located on the top floors of a unique loft project that had Prague talking long before its construction even began. A former aircraft p...
More about the project
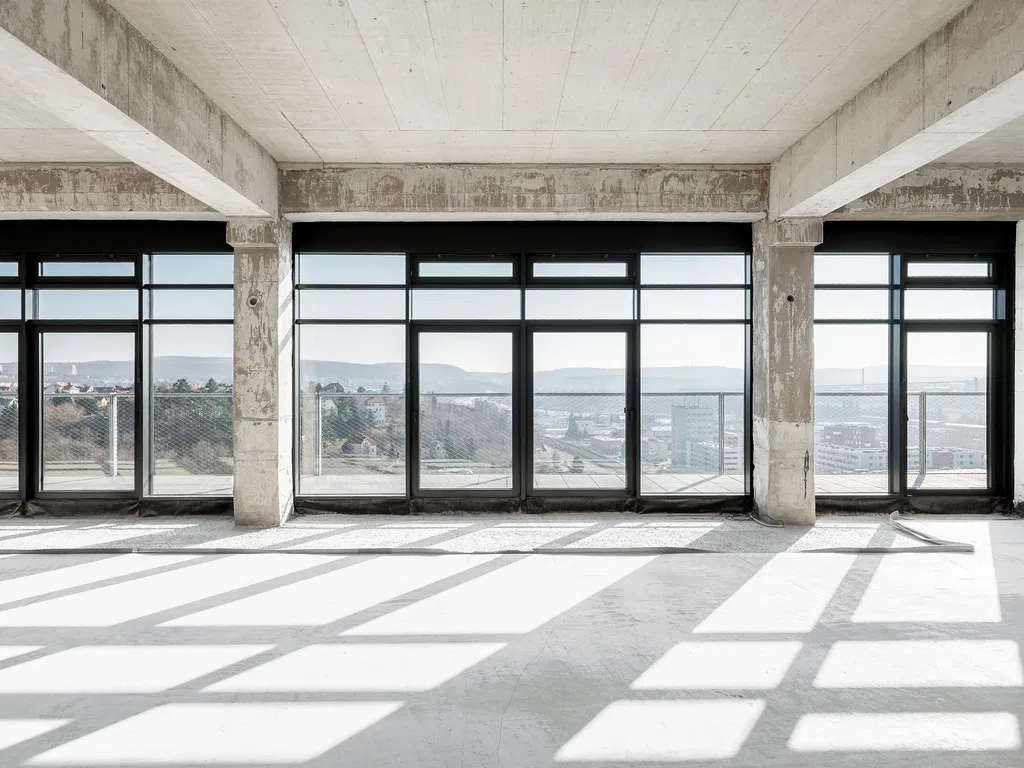
Vyšehrad 612
Prague 4, Nusle, Lumírova
There are not many places in Prague where you can feel in touch with history more than here. By the walls surrounding Vyšehrad, a place shrouded in many legends and connected to th...
More about the project
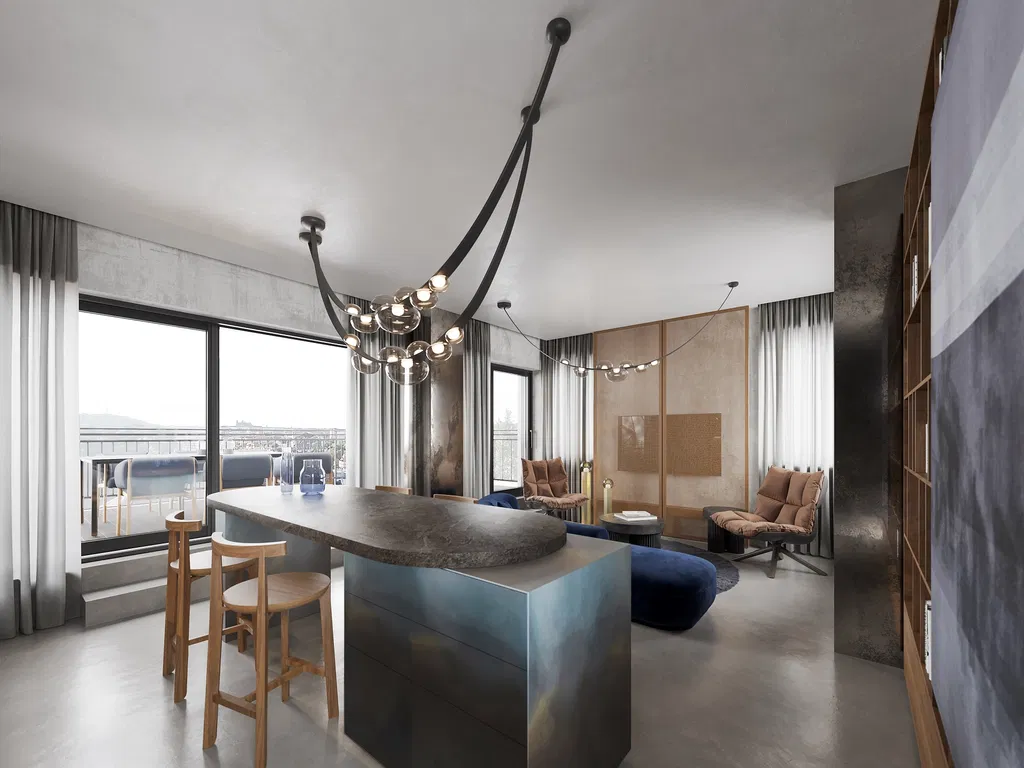
Boutique residential project
Bratislava, Bratislava II, Podunajská
This boutique residential project on Podunajská Street in Bratislava, which received the prestigious CE ZA AR award for architecture, is characterized by a minimalist and timeless...
More about the project
George Residence
Chomutov, Kovářská, Kostelní
Brand new apartments near Klínovec providing a comfortable home for lovers of the mysterious Krušné Mountains and charming Poohří area. The George residence includes a sauna, a chi...
More about the project
Live sustainably. Live communally.
Levan Residence
Trnava, Hattalova
Live sustainably. Live communally.Levan Residence is a newly built unique residential project set in a quiet neighborhood in Trnava. It offers 24 brand-new apartments with modern t...
More about the project

Living where the city center meets nature
Michelské údolí
Prague 4, Michle, U Michelského mlýna
Modern architecture, the comfort of city life, easy reach of the center, and the tranquility of nature. An elegant building with a brick facade and large-format windows is currentl...
More about the project
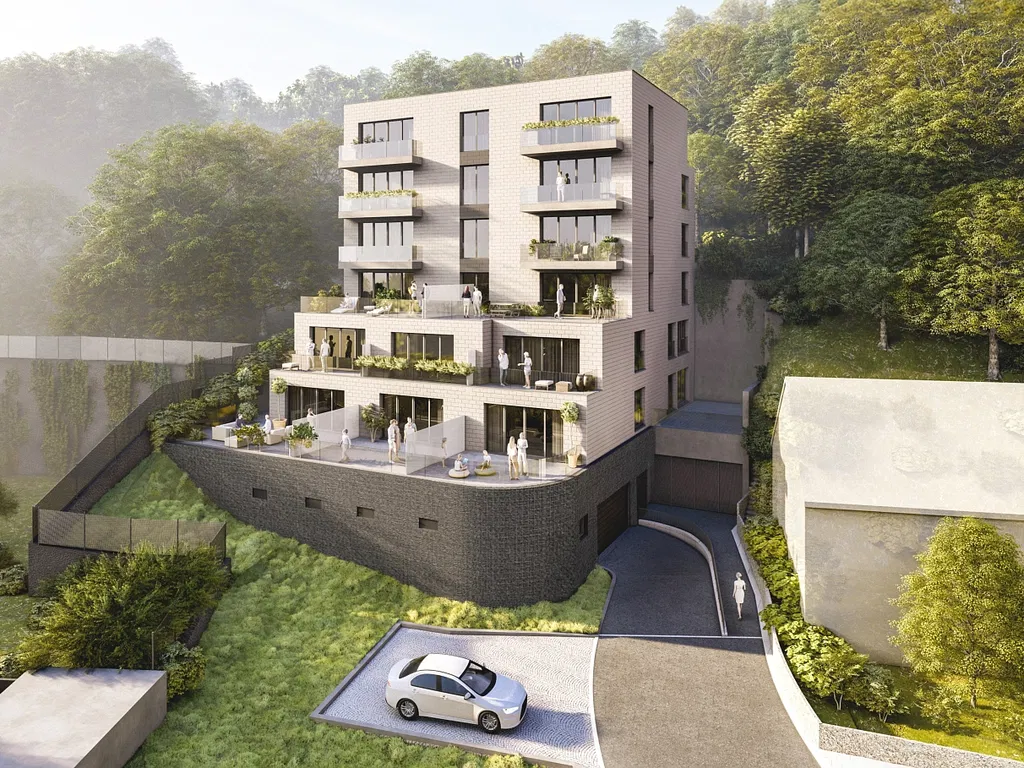
Experience the dynamic rhythm of Upper Žižkov
Biskupcova 27
Prague 3, Žižkov, Biskupcova
This project of comfortable apartments full of daylight and terraces offering views of the rooftops of Žižkov or the surrounding districts of Karlín and Vinohrady is currently bein...
More about the project
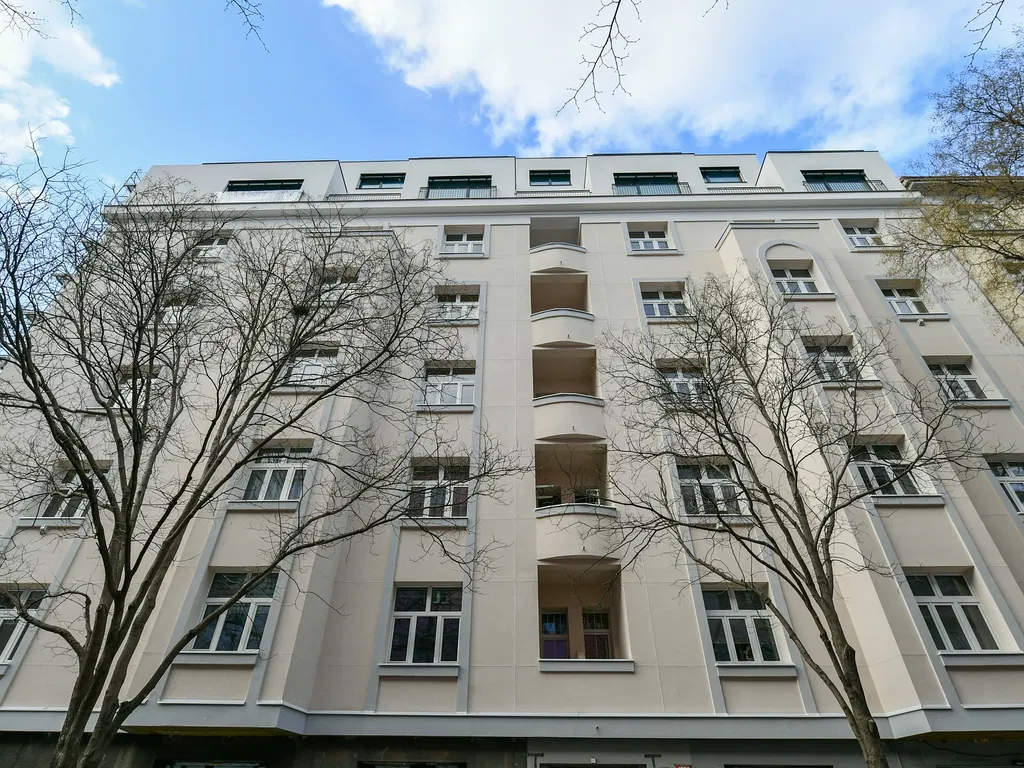
A private piece of the world in the mountains
Bramberk Apartments
Trutnov, Pec pod Sněžkou
Apartments tailored to the highest demands. This private slice of the mountains that you don't need to take care of is prepared for 10 people. Situated at an altitude of 1,000 mete...
More about the project
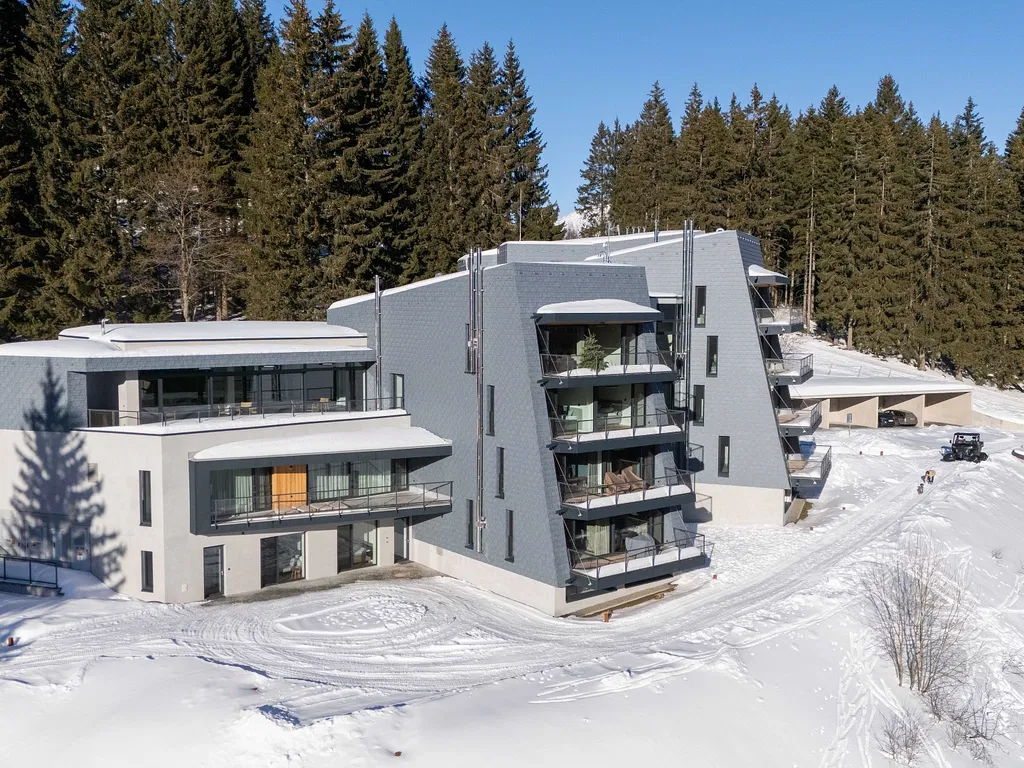
A place where you can relax after experiencing the hustle and bustle of the big city.
Přístav
Příbram, Milešov, Orlická přehrada
A port is a place of safety where you can rest before setting out on another adventure. A static point around which water flows. Each of the 14 houses in this project by the Orlík...
More about the project
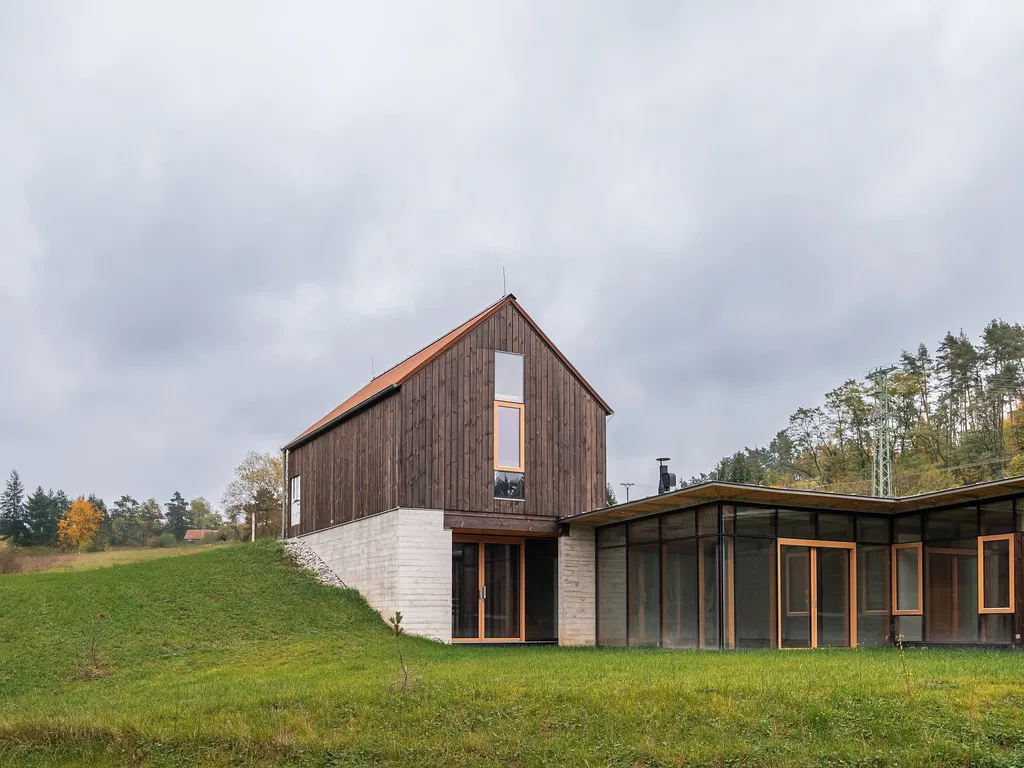
A fresh take on mountain living
ZORA Harrachov
Jablonec nad Nisou
Zora was the goddess of dawn and sunrise. This new project that brings a fresh perspective on mountain living is therefore named after her. It is being built in a quiet area in the...
More about the project
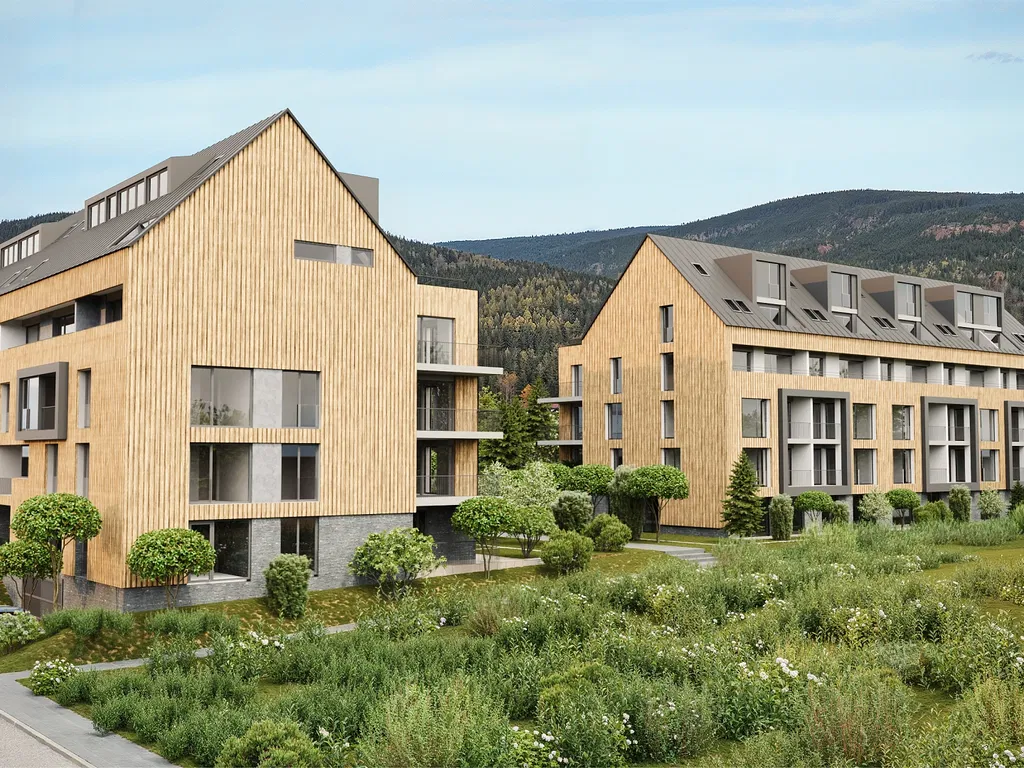
Art That You Can Live In
Villa Gallery
Prague 4, Podolí, Ve Svahu
The intimate Villa Gallery residential project, which combines an exceptional Prague location, a refined sense of beauty and quality without compromise, the energy of nature, and i...
More about the project
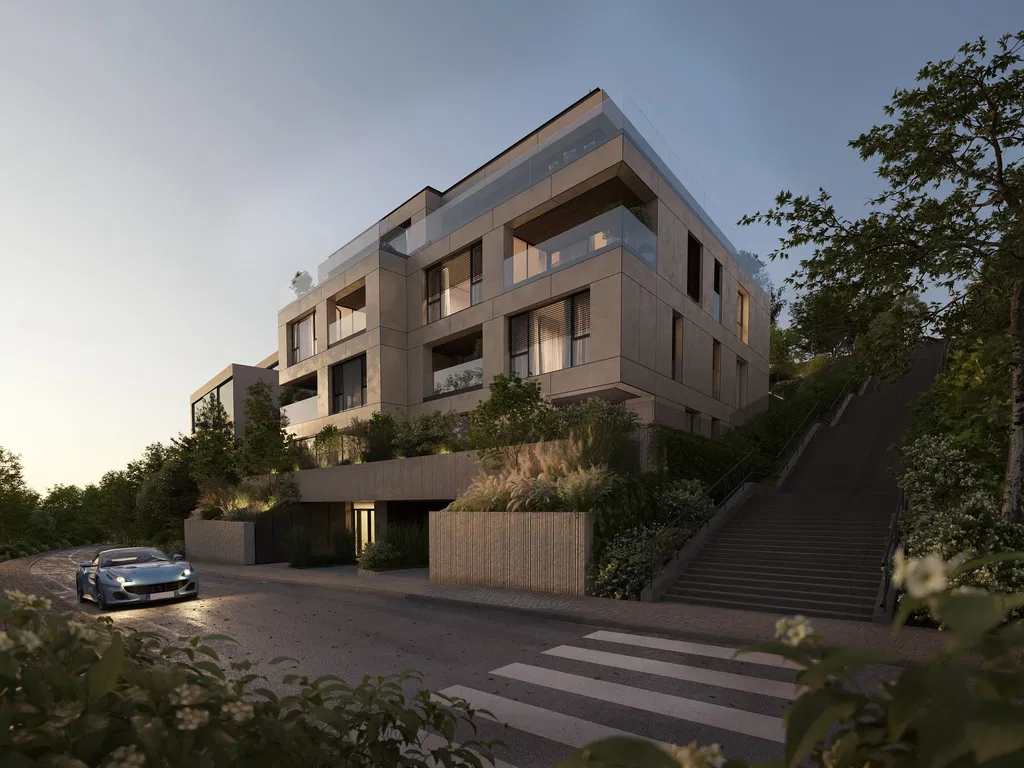
For Those Who Appreciate a View from Above
Rohan City Penthouses
Prague 8, Karlín, Rohanské nábřeží
Rohan City Penthouses are the real jewels of two Diamanty Karlín buildings, which are currently being built according to the designs of a renowned international architectural studi...
More about the project
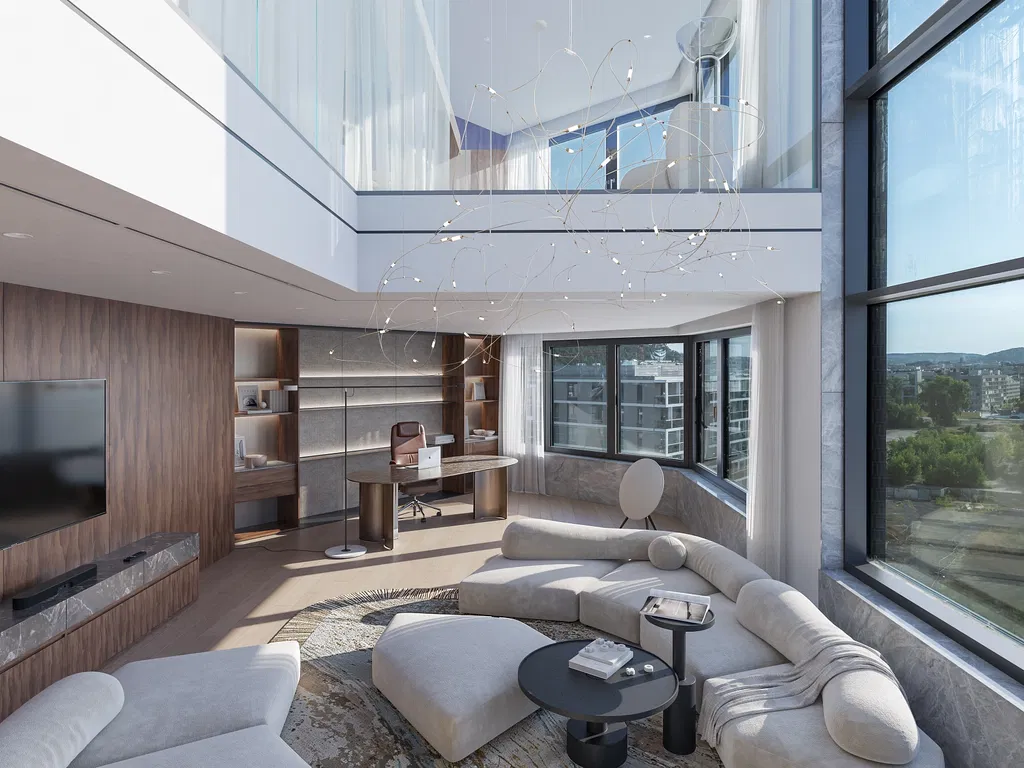
For centuries the best address in Prague
VII House
Prague 1, Malá Strana, Valdštejnské náměstí
The number 7 is considered a lucky and magic number and in astrology the 7th house is the house of partnership. The truly unique VII House project with unparalleled views is locate...
More about the project
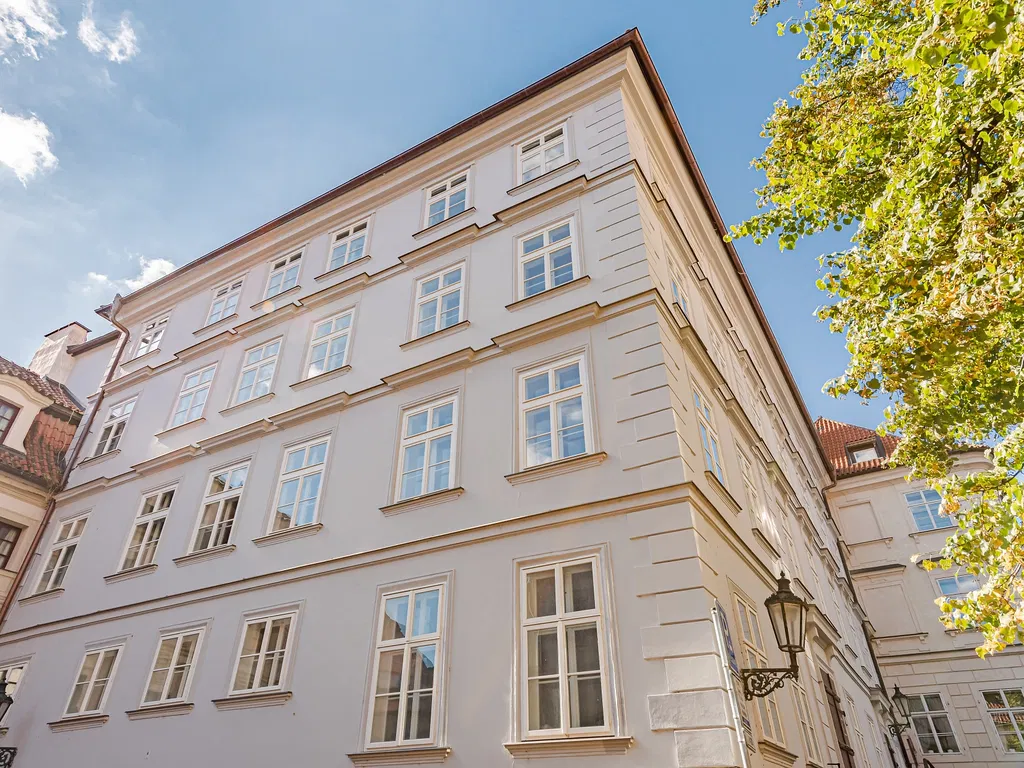
Passive houses near Mladá Boleslav
U Boží vody
Mladá Boleslav
The U Boží vody boutique residential project consists of a total of 9 family houses in a passive standard—housing for those who care about the future and who want to live in a heal...
More about the project
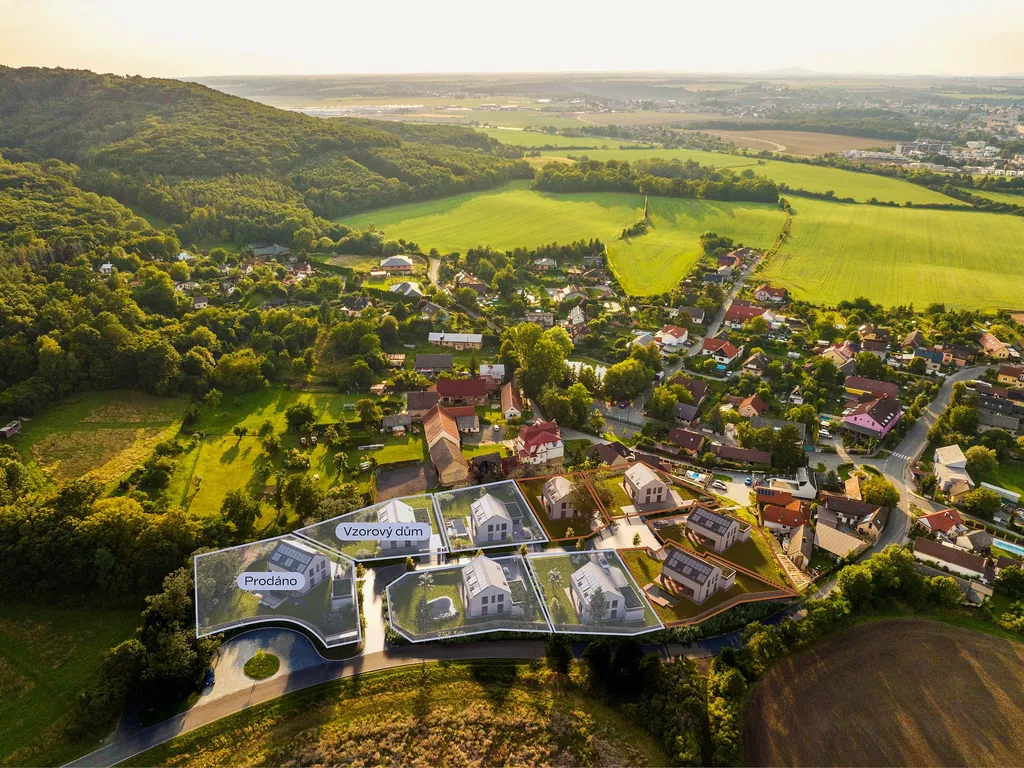
Modern living by the Danube
Penthouses With Views of the Bratislava Castle
Bratislava V, Petržalka
This new residential project located in an attractive location on the Petržalka bank of the Danube River offers modern housing close to the historic center, the greenery of Janko K...
More about the project






























































