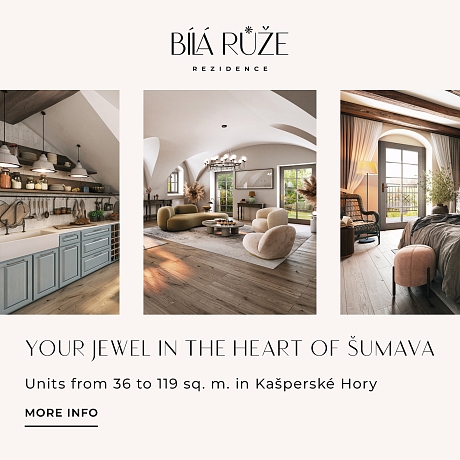Sale
Sold
EXCLUSIVE LISTING
Sale
- Na Pramenech
- Prague 9, Čakovice, Schollova
Sold
EXCLUSIVE LISTING






















































































































