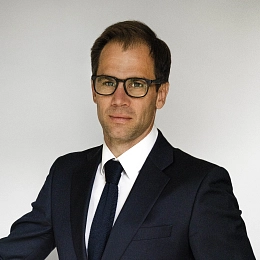Budova B, kanceláře, 4. patro
- 367 m² 130 Kč za m² / měsíčně
Pronajato
130 Kč za m² / měsíčně

Pronájem
Pronajato
V případě jakýchkoliv dotazů se na nás můžete kdykoliv obrátit a my Vás budeme kontaktovat.

Kontakt - Recepce
Ozveme se Vám co nejdříve. Pokud si nás mezitím přejete kontaktovat telefonicky, jsme k zastižení na čísle +420 257 328 281.
Ozveme se Vám co nejdříve. Pokud si nás mezitím přejete kontaktovat telefonicky, jsme k zastižení na čísle +420 257 328 281.
| Jednotka | Podlahová plocha | Služby | Parkování | Měsíční nájemné |
|---|---|---|---|---|
| Budova B, kanceláře, 4. patro | 367 m² | 130 Kč za m² / měsíčně | 130 EUR / ps / měsíc | Pronajato |
| Budova B, kanceláře, 2. patro | 616 m² | 130 Kč za m² / měsíčně | 130 EUR / ps / měsíc | Pronajato |
| Budova B, kanceláře, 2. patro | 280 m² | 130 Kč za m² / měsíčně | 130 EUR / ps / měsíc | Pronajato |
| Budova B, kanceláře, 2. patro | 823 m² | 130 Kč za m² / měsíčně | 130 EUR / ps / měsíc | Pronajato |
| Budova A, gastro | 144 m² | 130 Kč za m² / měsíčně | 120 EUR / ps / měsíc | Pronajato |
| Podnájem kanceláře, 3. patro | 196 m² | 130 Kč za m² / měsíčně | 2 parkovací místa - 135 EUR / ps / měsíc | Pronajato |
| Budova B, kanceláře, 5. patro s terasou | 228 m² | 130 Kč za m² / měsíčně | 130 EUR / ps / měsíc | Pronajato |
| Budova B, kanceláře, 3. patro | 1127 m² | 130 Kč za m² / měsíčně | 130 EUR / ps / měsíc | Pronajato |
| Budova A, kanceláře, 1. patro | 1350 m² | 130 Kč za m² / měsíčně | 130 EUR / ps / měsíc | Pronajato |
| Budova B, kanceláře, přízemí | 96 m² | 130 Kč za m² / měsíčně | 130 EUR / ps / měsíc | Pronajato |
| Budova A, obchodní prostor | 204 m² | 150 Kč za m² / měsíčně | 130 EUR / ps / měsíc | 21 € / m² |
Administrativní komplex, který byl dokončen v roce 2018 a skládá se ze dvou navzájem propojených budov, nabízí kancelářské a obchodní prostory k pronájmu v atraktivní pražské lokalitě Karlín.
Administrativní komplex, který byl dokončen v roce 2018 a skládá se ze dvou navzájem propojených budov, nabízí kancelářské a obchodní prostory k pronájmu v atraktivní pražské lokalitě Karlín.
Dominantou komplexu jsou čtyři veřejně přístupné tématické zahrady – sever (zima), jih (léto), východ (jaro) a západ (podzim). Další zajímavostí komplexu je tvar budovy založen na čtyřech elipsách spojených do dvou křídel se středovým atriem. Tento tvar tak reaguje na historii strojírenských továren Karlína. Fasáda představuje „živý organismus" a řadí se rovněž mezi výrazné prvky. Budova byla navržena architektem Davidem Chisholmem z renomovaného architektonického ateliéru CMC Architects ve spolupráci s českým designérem a pedagogem Maximem Velčovským, který navrhl originální umělecká díla pro dvě vstupní haly a recepce.
Lokalita:
Výborná dopravní dostupnost autem i hromadnou dopravou – nedaleko od stanice metra Křižíkova (trasa B) a tramvajových zastávek, v docházkové vzdálenosti do centra města. Autobusové nádraží Florenc a Hlavní nádraží jsou vzdálené cca 20 minut chůze. Komplex je napojen na vnitřní Pražský okruh a další klíčové komunikace centrální Prahy. Lokalita nabízí veškeré zázemí, dostatek služeb i vyžití pro volný čas.
Vybavení a služby:
Centrální recepce a ostraha budovy 24/7
Čistá výška v kancelářích 3 m
Otevíratelná okna, vnitřní žaluzie a venkovní slunolamy
Moderní technologie – chladící trámy pro topení i chlazení
Zdvojené podlahy vybavené podlahovými krabicemi pro elektroinstalace
Restaurace a kavárna, skladové prostory, zázemí pro kola, sprchy, skříňky
Parkování v podzemních garážích i před budovou
Certifikace BREEAM Excellent
Nájemné a poplatky jsou uvedeny bez DPH. Nájemce neplatí provizi.
Referenční číslo
Měsíční nájemné
Poplatky za služby
Celková velikost budovy
Parkování
PENB
Ke stažení

Kontakt - Recepce
Ozveme se Vám co nejdříve. Pokud si nás mezitím přejete kontaktovat telefonicky, jsme k zastižení na čísle +420 257 328 281.
Ozveme se Vám co nejdříve. Pokud si nás mezitím přejete kontaktovat telefonicky, jsme k zastižení na čísle +420 257 328 281.
Veškeré zveřejněné údaje obsažené v tomto inzerátu mají pouze informativní charakter a nejsou nabídkou ve smyslu § 1731 nebo § 1732 občanského zákoníku, ani se nejedná o veřejný příslib dle § 1733 občanského zákoníku. Z této nabídky tak nikomu nevzniká nárok na uzavření smlouvy. Společnost SVOBODA & WILLIAMS s.r.o. zprostředkovává údaje (informace) nabyté v dobré víře od vlastníka nemovité věci a z tohoto důvodu nenese odpovědnost ze jejich úplnost, správnost a přesnost. Současně není oprávněna uzavírat jménem vlastníka nemovité věci jakékoliv smlouvy spojené s prodejem nemovitosti.