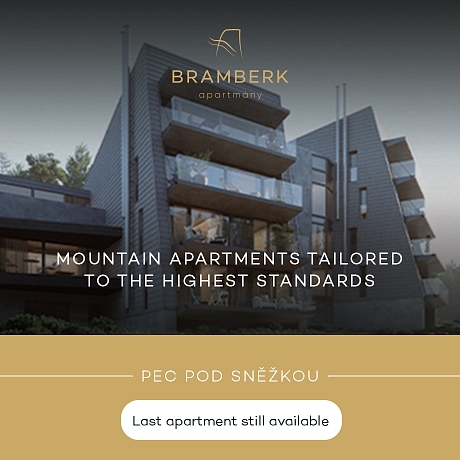-
Semi-residential unit (1+kk)
-
Semily, Jablonec nad Jizerou
- € 221 607
- Floor area
- 37 m²
- Terrace
- 11 m²


















